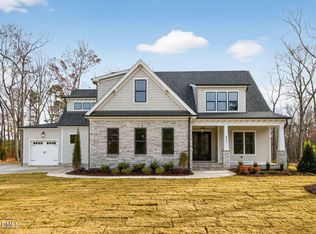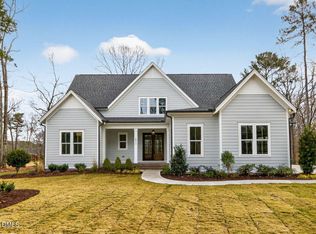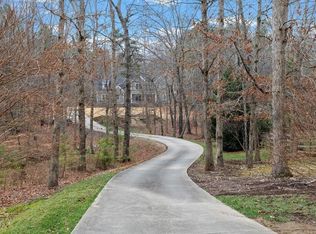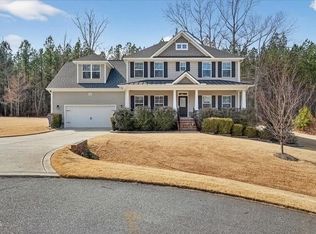Move-in ready new construction custom Addison plan from Homes By Dickerson. Offering 3,385 square feet of thoughtfully designed living space. The main floor includes three bedrooms, and a dedicated study with built-in cabinetry, along with a spacious family room and kitchen designed for both everyday living and entertaining. The kitchen is equipped with a full range plus a wall oven and an oversized pantry with a convenient ''Costco door'' providing direct access from the three-car garage. Indoor and outdoor living connect seamlessly with a double-sided fireplace shared between the family room and screened porch, as well as a triple sliding door from the dining area that opens onto the patio. The second floor offers a fourth bedroom, a full bathroom, a large bonus room, and walk-in unfinished storage, providing flexible space for future needs. Exterior details include a craftsman-style façade with a metal roof accent on the front porch. Custom finishes and thoughtful features are found throughout the home, combining quality craftsmanship with functional design in a truly move-in ready package.
New construction
$1,010,000
8920 Thompson Mill Rd, Wake Forest, NC 27587
4beds
3,385sqft
Est.:
Single Family Residence, Residential
Built in 2025
1.31 Acres Lot
$1,000,400 Zestimate®
$298/sqft
$-- HOA
What's special
Spacious family roomScreened porch
- 75 days |
- 628 |
- 15 |
Zillow last checked: 8 hours ago
Listing updated: January 22, 2026 at 05:13pm
Listed by:
Nick Thagard 919-413-7104,
Homes by Dickerson Real Estate
Source: Doorify MLS,MLS#: 10137579
Tour with a local agent
Facts & features
Interior
Bedrooms & bathrooms
- Bedrooms: 4
- Bathrooms: 4
- Full bathrooms: 3
- 1/2 bathrooms: 1
Heating
- Electric, Forced Air, Heat Pump, Natural Gas, Zoned
Cooling
- Zoned
Appliances
- Included: Dishwasher, Exhaust Fan, Gas Range, Microwave, Oven, Range Hood, Tankless Water Heater, Vented Exhaust Fan
- Laundry: Laundry Room, Main Level
Features
- Bookcases, Built-in Features, Ceiling Fan(s), Crown Molding, Double Vanity, Eat-in Kitchen, Entrance Foyer, Kitchen Island, Low Flow Plumbing Fixtures, Open Floorplan, Pantry, Quartz Counters, Recessed Lighting, Walk-In Closet(s), Walk-In Shower, Water Closet
- Flooring: Carpet, Vinyl, Tile
Interior area
- Total structure area: 3,385
- Total interior livable area: 3,385 sqft
- Finished area above ground: 3,385
- Finished area below ground: 0
Property
Parking
- Total spaces: 3
- Parking features: Garage - Attached
- Attached garage spaces: 3
Features
- Levels: Two
- Stories: 2
- Exterior features: Rain Gutters
- Has view: Yes
Lot
- Size: 1.31 Acres
Details
- Parcel number: 183203146986000 0115591
- Zoning: R-40W
- Special conditions: Standard
Construction
Type & style
- Home type: SingleFamily
- Architectural style: Craftsman
- Property subtype: Single Family Residence, Residential
Materials
- Batts Insulation, Brick, Lap Siding, Low VOC Insulation, Low VOC Paint/Sealant/Varnish, Radiant Barrier, Shake Siding
- Roof: Shingle, Metal
Condition
- New construction: Yes
- Year built: 2025
- Major remodel year: 2025
Details
- Builder name: Homes By Dickerson
Utilities & green energy
- Sewer: Septic Tank
- Water: Well
- Utilities for property: Cable Available, Electricity Connected, Natural Gas Connected, Septic Connected, Water Connected
Community & HOA
Community
- Subdivision: Not in a Subdivision
HOA
- Has HOA: No
Location
- Region: Wake Forest
Financial & listing details
- Price per square foot: $298/sqft
- Annual tax amount: $639
- Date on market: 12/17/2025
- Road surface type: Asphalt
Estimated market value
$1,000,400
$950,000 - $1.05M
$3,483/mo
Price history
Price history
| Date | Event | Price |
|---|---|---|
| 12/17/2025 | Listed for sale | $1,010,000$298/sqft |
Source: | ||
| 12/12/2025 | Listing removed | $1,010,000$298/sqft |
Source: | ||
| 11/14/2025 | Price change | $1,010,000-3.8%$298/sqft |
Source: | ||
| 6/22/2025 | Listed for sale | $1,050,000$310/sqft |
Source: | ||
Public tax history
Public tax history
Tax history is unavailable.BuyAbility℠ payment
Est. payment
$5,201/mo
Principal & interest
$4629
Property taxes
$572
Climate risks
Neighborhood: 27587
Nearby schools
GreatSchools rating
- 6/10North Forest Pines ElementaryGrades: PK-5Distance: 4.3 mi
- 4/10Wake Forest Middle SchoolGrades: 6-8Distance: 4.4 mi
- 7/10Wake Forest High SchoolGrades: 9-12Distance: 3 mi
Schools provided by the listing agent
- Elementary: Wake - N Forest Pines
- Middle: Wake - Wake Forest
- High: Wake - Wake Forest
Source: Doorify MLS. This data may not be complete. We recommend contacting the local school district to confirm school assignments for this home.




