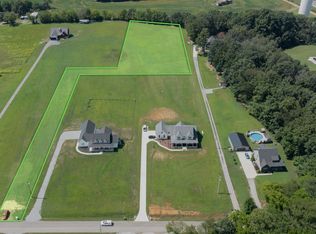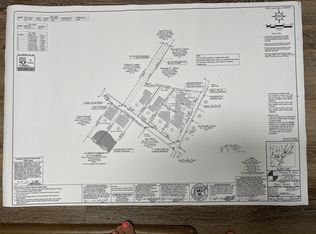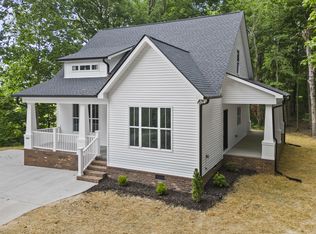Closed
$750,000
8921 Cedar Grove Rd, Cross Plains, TN 37049
3beds
2,550sqft
Single Family Residence, Residential
Built in 2023
2.3 Acres Lot
$763,500 Zestimate®
$294/sqft
$2,783 Estimated rent
Home value
$763,500
$680,000 - $855,000
$2,783/mo
Zestimate® history
Loading...
Owner options
Explore your selling options
What's special
Stunning Home Surrounded by Nature on 2.3 Acres in Cross Plains!
Nestled in the heart of the trees, this exceptional home offers the perfect blend of privacy, comfort, and elegance. With an open floor plan & 2.3 acres, it’s ideal for those who appreciate both nature and sophisticated living.
The spacious family room boasts vaulted ceilings, a striking fireplace, and seamless flow into the gourmet kitchen—perfect for both daily living & entertaining. The kitchen features a large island, quartz countertops, stainless steel appliances & a chic brick backsplash that adds a touch of rustic charm. Just off the kitchen, you’ll find a fantastic butler’s pantry offering plenty of storage for pantry essentials & small appliances—ideal for keeping your kitchen organized and clutter-free.
The formal dining room overlooks the tranquil woods, creating a peaceful and inviting atmosphere for your meals.
The primary suite is a true retreat, tucked away in the back corner of the home for maximum privacy. The spa-like bathroom includes a large soaking tub, a walk-in shower, double vanities, and a generously sized closet complete with built-in organizers—ensuring that everything has its place.
Two secondary bedrooms feature large walk-in closets, offering ample storage space for all your needs. The laundry room is both functional & stylish with a convenient utility sink for added ease. Need extra space? The bonus room, complete with a full bath and walk-in closet, can easily function as a teen hangout, a guest suite, or even a home office!
Step outside and you’ll find a covered back porch and a sprawling patio—an entertainer’s dream, offering privacy & space for outdoor gatherings. The professionally landscaped yard is the cherry on top of this already impressive property. The oversized 2-car garage includes a storage closet and extra space for a workbench. Plus, a universal EV charger for your electric vehicle. This is a true gem, where privacy, luxury & functionality meet!
Zillow last checked: 8 hours ago
Listing updated: September 08, 2025 at 11:50am
Listing Provided by:
TAMMY NAUMAN 615-202-8453,
Century 21 Premier
Bought with:
Jeff Lucas, 331827
Benchmark Realty, LLC
Source: RealTracs MLS as distributed by MLS GRID,MLS#: 2930087
Facts & features
Interior
Bedrooms & bathrooms
- Bedrooms: 3
- Bathrooms: 3
- Full bathrooms: 3
- Main level bedrooms: 3
Heating
- Central, Propane
Cooling
- Central Air, Electric
Appliances
- Included: Built-In Electric Oven, Cooktop, Dishwasher, Microwave, Refrigerator, Stainless Steel Appliance(s)
- Laundry: Electric Dryer Hookup, Washer Hookup
Features
- Built-in Features, Ceiling Fan(s), Entrance Foyer, Extra Closets, High Ceilings, Open Floorplan, Pantry, Walk-In Closet(s), High Speed Internet
- Flooring: Carpet, Laminate, Tile
- Basement: None,Crawl Space
- Number of fireplaces: 1
- Fireplace features: Family Room, Gas
Interior area
- Total structure area: 2,550
- Total interior livable area: 2,550 sqft
- Finished area above ground: 2,550
Property
Parking
- Total spaces: 2
- Parking features: Garage Door Opener, Garage Faces Side, Concrete, Driveway, Gravel
- Garage spaces: 2
- Has uncovered spaces: Yes
Features
- Levels: Two
- Stories: 2
- Patio & porch: Patio, Covered, Porch
Lot
- Size: 2.30 Acres
- Features: Level, Wooded
- Topography: Level,Wooded
Details
- Parcel number: 062 10301 000
- Special conditions: Standard
Construction
Type & style
- Home type: SingleFamily
- Property subtype: Single Family Residence, Residential
Materials
- Roof: Asphalt
Condition
- New construction: No
- Year built: 2023
Utilities & green energy
- Sewer: Septic Tank
- Water: Public
- Utilities for property: Electricity Available, Water Available
Community & neighborhood
Location
- Region: Cross Plains
- Subdivision: Russell East Cedar
Price history
| Date | Event | Price |
|---|---|---|
| 9/5/2025 | Sold | $750,000-6.2%$294/sqft |
Source: | ||
| 9/4/2025 | Pending sale | $799,900$314/sqft |
Source: | ||
| 8/4/2025 | Listed for sale | $799,900$314/sqft |
Source: | ||
| 8/4/2025 | Contingent | $799,900$314/sqft |
Source: | ||
| 7/16/2025 | Price change | $799,900-3%$314/sqft |
Source: | ||
Public tax history
| Year | Property taxes | Tax assessment |
|---|---|---|
| 2025 | $2,824 | $156,900 |
| 2024 | $2,824 | $156,900 |
| 2023 | $2,824 +660.1% | $156,900 +987.7% |
Find assessor info on the county website
Neighborhood: 37049
Nearby schools
GreatSchools rating
- 6/10East Robertson Elementary SchoolGrades: PK-5Distance: 4 mi
- 4/10East Robertson High SchoolGrades: 6-12Distance: 4.4 mi
Schools provided by the listing agent
- Elementary: East Robertson Elementary
- Middle: East Robertson High School
- High: East Robertson High School
Source: RealTracs MLS as distributed by MLS GRID. This data may not be complete. We recommend contacting the local school district to confirm school assignments for this home.
Get a cash offer in 3 minutes
Find out how much your home could sell for in as little as 3 minutes with a no-obligation cash offer.
Estimated market value$763,500
Get a cash offer in 3 minutes
Find out how much your home could sell for in as little as 3 minutes with a no-obligation cash offer.
Estimated market value
$763,500


