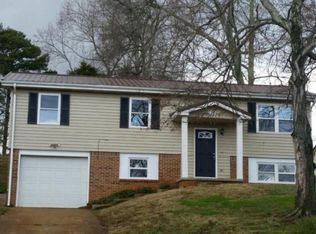Sold for $150,000 on 04/21/25
$150,000
8921 Hensley Rd, Hixson, TN 37343
3beds
1,904sqft
Manufactured Home
Built in 1977
0.6 Acres Lot
$148,500 Zestimate®
$79/sqft
$2,024 Estimated rent
Home value
$148,500
$138,000 - $159,000
$2,024/mo
Zestimate® history
Loading...
Owner options
Explore your selling options
What's special
Stunning views and move-in ready for under $200K!
Step onto the front porch and be greeted by breathtaking views that make this home truly special. Imagine starting your day with a sunrise coffee on the front porch bench, and winding down in the evening with sunset views, all from the comfort of your own home.
This 3 bed, 2 bath home is located just a short drive from downtown Chattanooga and Northgate Mall where you'll enjoy easy access to shopping, dining, and entertainment, while still being tucked away from the city. This home is outside of city limits with county-only taxes and is zoned for McConnell Elementary, Loftis Middle, and Soddy-Daisy High School.
Features include wooden kitchen cabinetry, luxury vinyl flooring in the dining & living areas, a screened-in side porch, a 10 year old metal roof, two outdoor buildings for extra storage, a 2-vehicle carport, and a vapor barrier & dehumidifier in the crawlspace.
Don't miss out on this amazing opportunity to own a piece of Hixson charm. Schedule your showing today and start enjoying this beautiful home and its incredible views!
Zillow last checked: 8 hours ago
Listing updated: April 24, 2025 at 11:28am
Listed by:
Lisa Paller 303-931-1700,
Working Moms Realty LLC
Bought with:
Linda Carter, 334004
The Source Real Estate Group
Source: Greater Chattanooga Realtors,MLS#: 1502850
Facts & features
Interior
Bedrooms & bathrooms
- Bedrooms: 3
- Bathrooms: 2
- Full bathrooms: 2
Primary bedroom
- Level: First
Bedroom
- Level: First
Bedroom
- Level: First
Bathroom
- Level: First
Bathroom
- Level: First
Dining room
- Level: First
Kitchen
- Level: First
Laundry
- Level: First
Living room
- Level: First
Heating
- Central
Cooling
- Central Air, Electric
Appliances
- Included: Dishwasher, Free-Standing Electric Range, Microwave, Refrigerator, Water Heater
- Laundry: Laundry Room, Main Level, Washer Hookup
Features
- Walk-In Closet(s), Tub/shower Combo, Separate Dining Room
- Flooring: Carpet, Luxury Vinyl, Tile
- Has basement: No
- Has fireplace: No
Interior area
- Total structure area: 1,904
- Total interior livable area: 1,904 sqft
- Finished area above ground: 1,904
Property
Parking
- Total spaces: 2
- Parking features: Concrete, Driveway
- Carport spaces: 2
Features
- Levels: One
- Patio & porch: Covered, Side Porch, Porch - Screened, Porch - Covered
- Exterior features: Storage
- Has view: Yes
- View description: Mountain(s)
Lot
- Size: 0.60 Acres
- Dimensions: 120.4 x 226.3
- Features: Gentle Sloping, Rectangular Lot
Details
- Additional structures: Storage
- Parcel number: 074m D 002.01
- Other equipment: Dehumidifier
Construction
Type & style
- Home type: MobileManufactured
- Property subtype: Manufactured Home
Materials
- Wood Siding
- Foundation: Block
- Roof: Metal
Condition
- New construction: No
- Year built: 1977
Utilities & green energy
- Sewer: Septic Tank
- Water: Public
- Utilities for property: Electricity Connected, Water Connected
Community & neighborhood
Location
- Region: Hixson
- Subdivision: None
Other
Other facts
- Listing terms: Cash,Conventional,VA Loan
- Road surface type: Asphalt
Price history
| Date | Event | Price |
|---|---|---|
| 4/21/2025 | Sold | $150,000-6.2%$79/sqft |
Source: Greater Chattanooga Realtors #1502850 Report a problem | ||
| 3/24/2025 | Pending sale | $159,900$84/sqft |
Source: Greater Chattanooga Realtors #1502850 Report a problem | ||
| 3/20/2025 | Listed for sale | $159,900-5.1%$84/sqft |
Source: Greater Chattanooga Realtors #1502850 Report a problem | ||
| 3/12/2025 | Contingent | $168,500$88/sqft |
Source: Greater Chattanooga Realtors #1502850 Report a problem | ||
| 3/1/2025 | Listed for sale | $168,500$88/sqft |
Source: Greater Chattanooga Realtors #1502850 Report a problem | ||
Public tax history
| Year | Property taxes | Tax assessment |
|---|---|---|
| 2024 | $567 -37.1% | $22,900 -37.4% |
| 2023 | $901 | $36,600 |
| 2022 | $901 +10% | $36,600 |
Find assessor info on the county website
Neighborhood: 37343
Nearby schools
GreatSchools rating
- 9/10Mcconnell Elementary SchoolGrades: K-5Distance: 0.5 mi
- 7/10Loftis Middle SchoolGrades: 6-8Distance: 0.6 mi
- 6/10Soddy Daisy High SchoolGrades: 9-12Distance: 2.4 mi
Schools provided by the listing agent
- Elementary: McConnell Elementary
- Middle: Loftis Middle
- High: Soddy-Daisy High
Source: Greater Chattanooga Realtors. This data may not be complete. We recommend contacting the local school district to confirm school assignments for this home.
Get a cash offer in 3 minutes
Find out how much your home could sell for in as little as 3 minutes with a no-obligation cash offer.
Estimated market value
$148,500
Get a cash offer in 3 minutes
Find out how much your home could sell for in as little as 3 minutes with a no-obligation cash offer.
Estimated market value
$148,500
