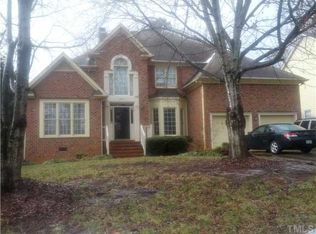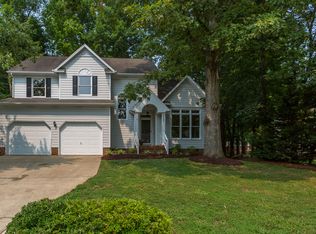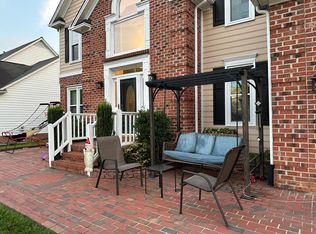Sold for $615,000
$615,000
8921 Walking Stick Trl, Raleigh, NC 27615
4beds
2,623sqft
Single Family Residence, Residential
Built in 1992
0.25 Acres Lot
$600,700 Zestimate®
$234/sqft
$2,681 Estimated rent
Home value
$600,700
$571,000 - $631,000
$2,681/mo
Zestimate® history
Loading...
Owner options
Explore your selling options
What's special
Beautifully updated Traditional-style home w/2,623 sf of living space & a 2-car garage. Fresh interior paint throughout. Recently refinished hardwood flooring on the first floor & new laminate flooring on the 2nd floor. The 2nd floor features all 4 bedrooms, including a spacious primary suite w/tray ceiling, 2 walk-in closets & a luxurious spa bath with soaking tub, walk-in shower & heated floors. The main floor includes a dedicated office with built-in desk & bookshelves. Chef's kitchen offers modern cabinetry, ample storage, new refrigerator & dishwasher, center island, granite countertops, stainless steel appliances, and breakfast area. A double-sided fireplace adds warmth to both the family & breakfast rooms. Enjoy outdoor living with/two-tiered rear deck. Conveniently located near Greenway trails, Durant Nature Park & Durant Schools. The community offers a pool, playground, tennis and pickleball courts, and regular neighborhood events. Easy access to I-540, shopping, and dining.
Zillow last checked: 8 hours ago
Listing updated: October 28, 2025 at 12:57am
Listed by:
Jennifer Spencer 919-602-7411,
Spencer Properties,
Ellie Spencer 919-608-7626,
Spencer Properties
Bought with:
Taralyn Farrell, 278617
Coldwell Banker Advantage
Source: Doorify MLS,MLS#: 10088408
Facts & features
Interior
Bedrooms & bathrooms
- Bedrooms: 4
- Bathrooms: 3
- Full bathrooms: 2
- 1/2 bathrooms: 1
Heating
- Fireplace(s), Forced Air, Natural Gas, Passive Solar, Radiant Floor
Cooling
- Ceiling Fan(s), Central Air, Electric, Zoned
Appliances
- Included: Convection Oven, Cooktop, Dishwasher, Disposal, Electric Cooktop, Electric Oven, Gas Water Heater, Microwave, Oven, Refrigerator, Self Cleaning Oven, Stainless Steel Appliance(s)
- Laundry: Electric Dryer Hookup, Laundry Room, Main Level, Sink, Washer Hookup
Features
- Bathtub/Shower Combination, Bookcases, Built-in Features, Ceiling Fan(s), Chandelier, Crown Molding, Double Vanity, Eat-in Kitchen, Entrance Foyer, Granite Counters, High Ceilings, High Speed Internet, Low Flow Plumbing Fixtures, Pantry, Recessed Lighting, Separate Shower, Smart Thermostat, Smooth Ceilings, Soaking Tub, Tray Ceiling(s), Walk-In Closet(s), Walk-In Shower, Water Closet
- Flooring: Carpet, Ceramic Tile, Hardwood, Tile
Interior area
- Total structure area: 2,623
- Total interior livable area: 2,623 sqft
- Finished area above ground: 2,623
- Finished area below ground: 0
Property
Parking
- Total spaces: 2
- Parking features: Attached, Concrete, Driveway, Garage, Garage Door Opener, Garage Faces Front
- Attached garage spaces: 2
Features
- Levels: Bi-Level, Two
- Stories: 2
- Patio & porch: Deck, Screened
- Exterior features: Rain Gutters
- Pool features: Community
- Has view: Yes
- View description: Neighborhood
Lot
- Size: 0.25 Acres
- Features: Back Yard, Few Trees, Front Yard, Gentle Sloping, Level
Details
- Parcel number: 1728.14228694.000
- Special conditions: Standard
Construction
Type & style
- Home type: SingleFamily
- Architectural style: Traditional, Transitional
- Property subtype: Single Family Residence, Residential
Materials
- Batts Insulation, Block, Blown-In Insulation, Concrete, Fiber Cement, Lap Siding
- Foundation: Concrete, Block, Pillar/Post/Pier
- Roof: Shingle
Condition
- New construction: No
- Year built: 1992
Utilities & green energy
- Sewer: Public Sewer
- Water: Public
Green energy
- Water conservation: Low-Flow Fixtures
Community & neighborhood
Community
- Community features: Clubhouse, Playground, Pool
Location
- Region: Raleigh
- Subdivision: Durant Trails
HOA & financial
HOA
- Has HOA: Yes
- HOA fee: $113 quarterly
- Amenities included: Clubhouse, Maintenance Grounds, Management, Playground, Pool, Tennis Court(s), Trail(s)
- Services included: Maintenance Grounds
Price history
| Date | Event | Price |
|---|---|---|
| 5/23/2025 | Sold | $615,000-1.6%$234/sqft |
Source: | ||
| 4/20/2025 | Pending sale | $625,000$238/sqft |
Source: | ||
| 4/10/2025 | Listed for sale | $625,000$238/sqft |
Source: | ||
Public tax history
| Year | Property taxes | Tax assessment |
|---|---|---|
| 2025 | $4,931 +0.4% | $585,159 +3.9% |
| 2024 | $4,911 +28.8% | $563,126 +61.8% |
| 2023 | $3,813 +7.6% | $347,990 |
Find assessor info on the county website
Neighborhood: North Raleigh
Nearby schools
GreatSchools rating
- 6/10Durant Road ElementaryGrades: PK-5Distance: 0.2 mi
- 5/10Durant Road MiddleGrades: 6-8Distance: 0.3 mi
- 6/10Millbrook HighGrades: 9-12Distance: 2.6 mi
Schools provided by the listing agent
- Elementary: Wake - Durant Road
- Middle: Wake - Durant
- High: Wake - Millbrook
Source: Doorify MLS. This data may not be complete. We recommend contacting the local school district to confirm school assignments for this home.
Get a cash offer in 3 minutes
Find out how much your home could sell for in as little as 3 minutes with a no-obligation cash offer.
Estimated market value$600,700
Get a cash offer in 3 minutes
Find out how much your home could sell for in as little as 3 minutes with a no-obligation cash offer.
Estimated market value
$600,700


