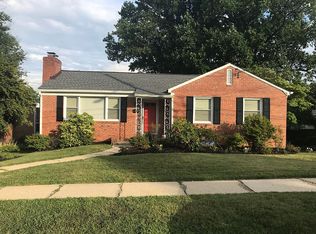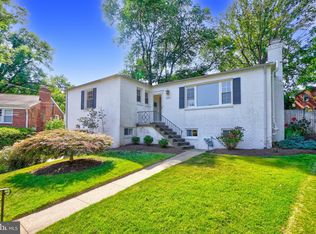Sold for $675,000
$675,000
8921 Whitney St, Silver Spring, MD 20901
4beds
2,012sqft
Single Family Residence
Built in 1951
5,901 Square Feet Lot
$664,600 Zestimate®
$335/sqft
$3,392 Estimated rent
Home value
$664,600
$611,000 - $724,000
$3,392/mo
Zestimate® history
Loading...
Owner options
Explore your selling options
What's special
Welcome to 8921 Whitney Street, a sunny, updated rambler nestled in the desirable Silver Spring neighborhood of Highland View. With over 2,000 square feet of finished space across two levels, this residence offers flexibility and functionality. The main level features a bright and open layout, complete with a large living room, a dedicated dining area, and three generously sized bedrooms, including a primary suite with a walk-in closet and en-suite bath. Two bedrooms and a full hall bath complete the upper level. At the heart of the home is a bright and open, renovated kitchen with all of today’s modern amenities and a view of the large, manicured yard. The fully finished lower level adds incredible versatility, boasting a spacious recreation room, a fourth bedroom, a full bath, and bonus storage spaces—including a large utility and storage area. Whether you're hosting guests, working from home, or need room for hobbies, this level has it all. Don’t miss the opportunity to own this wonderfully laid-out home in a prime location near parks, schools, shopping, and commuter routes.
Zillow last checked: 8 hours ago
Listing updated: December 31, 2025 at 04:05pm
Listed by:
Brittany Allison 301-461-0084,
Compass,
Co-Listing Agent: Peter Allison 301-996-7125,
Compass
Bought with:
June Gardner, 0225054195
Long & Foster Real Estate, Inc.
Source: Bright MLS,MLS#: MDMC2192760
Facts & features
Interior
Bedrooms & bathrooms
- Bedrooms: 4
- Bathrooms: 3
- Full bathrooms: 3
- Main level bathrooms: 2
- Main level bedrooms: 3
Primary bedroom
- Level: Unspecified
Dining room
- Level: Unspecified
Family room
- Level: Unspecified
Foyer
- Level: Unspecified
Game room
- Level: Unspecified
Kitchen
- Level: Unspecified
Living room
- Level: Unspecified
Heating
- Hot Water, Radiator, Natural Gas
Cooling
- Attic Fan, Central Air, Whole House Fan, Electric
Appliances
- Included: Gas Water Heater
Features
- Attic, Combination Kitchen/Dining, Dining Area
- Basement: Connecting Stairway,Rear Entrance,Full,Exterior Entry,Partially Finished,Walk-Out Access
- Number of fireplaces: 1
Interior area
- Total structure area: 2,376
- Total interior livable area: 2,012 sqft
- Finished area above ground: 1,400
- Finished area below ground: 612
Property
Parking
- Parking features: On Street
- Has uncovered spaces: Yes
Accessibility
- Accessibility features: None
Features
- Levels: Two
- Stories: 2
- Pool features: None
- Fencing: Full
Lot
- Size: 5,901 sqft
- Features: No Thru Street
Details
- Additional structures: Above Grade, Below Grade
- Parcel number: 161301007371
- Zoning: R
- Special conditions: Standard
Construction
Type & style
- Home type: SingleFamily
- Architectural style: Ranch/Rambler
- Property subtype: Single Family Residence
Materials
- Brick
- Foundation: Permanent
Condition
- New construction: No
- Year built: 1951
Utilities & green energy
- Sewer: Public Sewer
- Water: Public
Community & neighborhood
Location
- Region: Silver Spring
- Subdivision: Highland View
Other
Other facts
- Listing agreement: Exclusive Right To Sell
- Ownership: Fee Simple
Price history
| Date | Event | Price |
|---|---|---|
| 9/9/2025 | Sold | $675,000-3.4%$335/sqft |
Source: | ||
| 8/24/2025 | Contingent | $699,000$347/sqft |
Source: | ||
| 8/23/2025 | Listed for sale | $699,000$347/sqft |
Source: | ||
| 8/22/2025 | Contingent | $699,000$347/sqft |
Source: | ||
| 7/28/2025 | Price change | $699,000-4.2%$347/sqft |
Source: | ||
Public tax history
| Year | Property taxes | Tax assessment |
|---|---|---|
| 2025 | $5,996 +4.5% | $509,867 +2.3% |
| 2024 | $5,735 +3.4% | $498,200 +3.5% |
| 2023 | $5,548 +8.2% | $481,500 +3.6% |
Find assessor info on the county website
Neighborhood: Highland View
Nearby schools
GreatSchools rating
- 7/10Oak View Elementary SchoolGrades: 3-5Distance: 0.1 mi
- 5/10Eastern Middle SchoolGrades: 6-8Distance: 0.6 mi
- 7/10Montgomery Blair High SchoolGrades: 9-12Distance: 1.2 mi
Schools provided by the listing agent
- Middle: Eastern
- High: Montgomery Blair
- District: Montgomery County Public Schools
Source: Bright MLS. This data may not be complete. We recommend contacting the local school district to confirm school assignments for this home.
Get pre-qualified for a loan
At Zillow Home Loans, we can pre-qualify you in as little as 5 minutes with no impact to your credit score.An equal housing lender. NMLS #10287.
Sell with ease on Zillow
Get a Zillow Showcase℠ listing at no additional cost and you could sell for —faster.
$664,600
2% more+$13,292
With Zillow Showcase(estimated)$677,892

