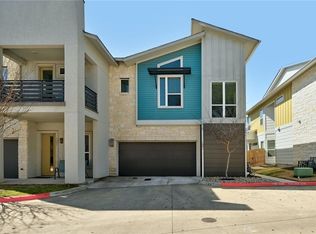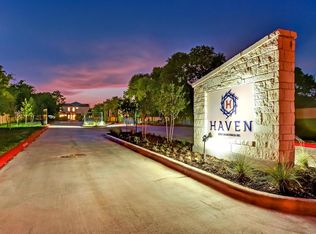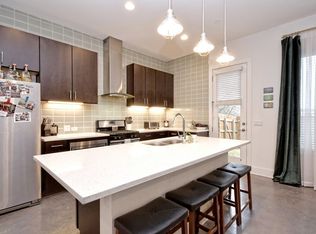This 1930 square foot townhome home has 3 bedrooms and 3.0 bathrooms. This home is located at 8922 Menchaca Rd #701, Austin, TX 78748.
This property is off market, which means it's not currently listed for sale or rent on Zillow. This may be different from what's available on other websites or public sources.


