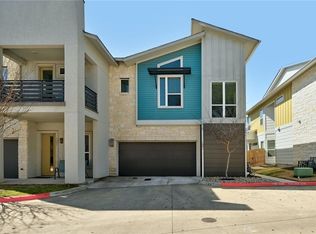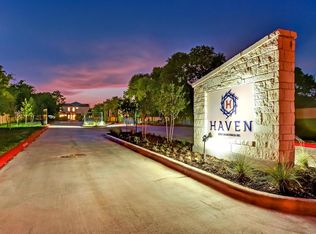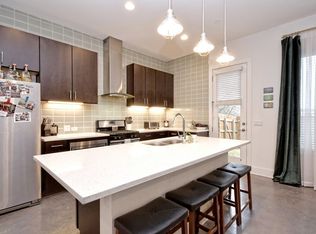Welcome home to Haven in South Austin. This gated community of 48 units is a residential oasis showcasing modern design with flair. Haven offers incredibly low maintenance, urban living yet backs to a beautiful Austin neighborhood (Castlewood Forest) with older homes on large lots and mature tree growth so that you get the best of everything. The Award-winning team led by Schwartz Custom Homes built these incredibly functional, efficient, and green homes in 2018. Unit 704 is 2 stories with 3 bedrooms, 2.5 baths, an open floor plan with kitchen, living, and dining all connected to the private, fenced backyard and patio, a 2 car garage, and a bonus space on the 2nd story perfect for home office/ workout/ or a 2nd living area. Natural light pours in through every window, making the home feel spacious and bright in every room. The Condo Association covers common area maintenance, front yard landscaping and care, as well as trash/recycling/water/and gas. For your furry friends, don't miss the dog park near the entrance gate! This prime location is just minutes away from some South Austin hotspots like Moontower, Lustre Pearl, Armadillo Den & more - not to mention 10 minutes to SoCo and just 15 minutes to downtown Austin. 1-year lease. The renter is responsible for electricity, cable/internet. HOA pays for water, trash, and recycling. HOA maintains the front yard and common spaces. The renter is responsible for maintaining the small backyard (watering and mowing). A push mower will be provided, if needed. NO SMOKING indoors. No pets under 1 year old. 1 cat or 1 very small dog (under 25 lbs) allowed. Non-refundable pet deposit of $250. Pet fee: $25/pet/month Parking: 2 cars can park in the attached garage, and 2 spaces in front of the garage. Visitor parking is provided in designated spaces by the HOA. No short term leasing (such as AirBnB) is allowed by HOA.
This property is off market, which means it's not currently listed for sale or rent on Zillow. This may be different from what's available on other websites or public sources.


