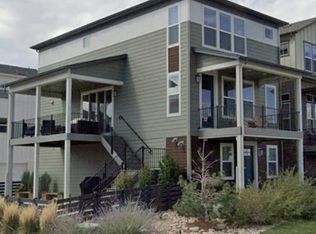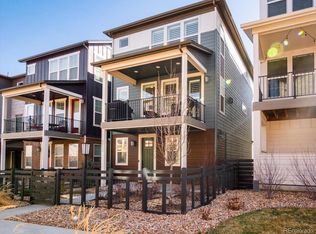Live your best life in this bright and beautiful newer home! Enjoy incredible views from your front door and a large deck perfect for entertaining. Stunning Views: Overlooks a beautiful greenbelt nature is your front yard! Bright & Airy: Soaring ceilings and huge windows create a sun-filled, spacious feel. Entertainer's Dream: Fantastic open layout and deck for hosting friends and family. Vibrant Community: Access to trails, community fire pits, and walkable to great restaurants. Convenience is Key: Oversized 3 car garage for extra storage and quick, easy access to the highway for a seamless commute. No smoking allowed
This property is off market, which means it's not currently listed for sale or rent on Zillow. This may be different from what's available on other websites or public sources.

