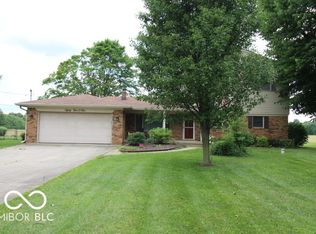Sold
$215,000
8923 Maze Rd, Indianapolis, IN 46259
3beds
1,484sqft
Residential, Single Family Residence
Built in 1969
1.12 Acres Lot
$307,600 Zestimate®
$145/sqft
$1,591 Estimated rent
Home value
$307,600
$286,000 - $329,000
$1,591/mo
Zestimate® history
Loading...
Owner options
Explore your selling options
What's special
Are you looking for a home in a rural setting, yet close to schools, shopping, access roads, etc.? Enjoy this quiet location and no HOA with this 3 BR, 2 BA ranch. This home has two parcels, each being .56 of an acre for a total of 1.1 acres. Living room with hardwood floors, family room has gas log stove and ceiling fan. High efficiency gas furnace, central air, and Citizens gas, and AES for electricity. It is on a well and septic and there are 2 wells: one connected to the home and another for watering the lawn, garden, etc. This home is a great opportunity to update and make it your own. The laundry room was originally in the garage but was moved into the home and could be relocated. Attached two car garage has lots of cabinets or can be removed to create more space for parking cars. Being sold "as-is".
Zillow last checked: 8 hours ago
Listing updated: August 06, 2025 at 05:06am
Listing Provided by:
Joe Farley 317-983-4818,
Tomorrow Realty, Inc.,
Jessica Walser
Bought with:
Joseph Buttler
Indy Crossroads Realty Group
Source: MIBOR as distributed by MLS GRID,MLS#: 22047517
Facts & features
Interior
Bedrooms & bathrooms
- Bedrooms: 3
- Bathrooms: 2
- Full bathrooms: 2
- Main level bathrooms: 2
- Main level bedrooms: 3
Primary bedroom
- Level: Main
- Area: 132 Square Feet
- Dimensions: 12x11
Bedroom 2
- Level: Main
- Area: 100 Square Feet
- Dimensions: 10x10
Bedroom 3
- Level: Main
- Area: 80 Square Feet
- Dimensions: 10x8
Bonus room
- Level: Main
- Area: 156 Square Feet
- Dimensions: 13x12
Family room
- Level: Main
- Area: 221 Square Feet
- Dimensions: 17x13
Kitchen
- Level: Main
- Area: 152 Square Feet
- Dimensions: 19x8
Laundry
- Features: Tile-Ceramic
- Level: Main
- Area: 70 Square Feet
- Dimensions: 14x5
Living room
- Level: Main
- Area: 154 Square Feet
- Dimensions: 14x11
Sun room
- Level: Main
- Area: 208 Square Feet
- Dimensions: 16x13
Heating
- Forced Air, Natural Gas
Cooling
- Central Air
Appliances
- Included: Dryer, Gas Water Heater, Microwave, Electric Oven, Refrigerator, Tankless Water Heater, Washer
- Laundry: Laundry Room
Features
- Ceiling Fan(s), Hardwood Floors
- Flooring: Hardwood
- Has basement: No
Interior area
- Total structure area: 1,484
- Total interior livable area: 1,484 sqft
Property
Parking
- Total spaces: 2
- Parking features: Attached, Asphalt, Garage Door Opener
- Attached garage spaces: 2
- Details: Garage Parking Other(Garage Door Opener)
Features
- Levels: One
- Stories: 1
- Exterior features: Lighting
Lot
- Size: 1.12 Acres
- Features: Rural - Not Subdivision, Mature Trees
Details
- Additional structures: Barn Mini, Storage
- Additional parcels included: PT NE 1/4 SE 1/4 S19 T14 R5 Beg 114.5 Ft W of NE Cors 225Ft E 109Ft N 225t E 1095Ft To Beg .56AC
- Parcel number: 491619100017000300
- Special conditions: As Is,Estate
- Horse amenities: None
Construction
Type & style
- Home type: SingleFamily
- Architectural style: Ranch
- Property subtype: Residential, Single Family Residence
Materials
- Aluminum Siding, Brick
- Foundation: Crawl Space
Condition
- New construction: No
- Year built: 1969
Utilities & green energy
- Electric: 200+ Amp Service
- Sewer: Septic Tank
- Water: Well, Private
Community & neighborhood
Location
- Region: Indianapolis
- Subdivision: No Subdivision
Price history
| Date | Event | Price |
|---|---|---|
| 8/1/2025 | Sold | $215,000-14%$145/sqft |
Source: | ||
| 7/3/2025 | Pending sale | $249,900$168/sqft |
Source: | ||
| 7/1/2025 | Listed for sale | $249,900$168/sqft |
Source: | ||
Public tax history
| Year | Property taxes | Tax assessment |
|---|---|---|
| 2024 | $1,172 -13.6% | $199,800 +3.4% |
| 2023 | $1,356 +33.9% | $193,200 +3.5% |
| 2022 | $1,013 +32% | $186,700 +13.9% |
Find assessor info on the county website
Neighborhood: South Franklin
Nearby schools
GreatSchools rating
- 7/10Acton Elementary SchoolGrades: K-3Distance: 2 mi
- 7/10Franklin Central Junior HighGrades: 7-8Distance: 2.7 mi
- 9/10Franklin Central High SchoolGrades: 9-12Distance: 2.4 mi
Schools provided by the listing agent
- Middle: Franklin Central Junior High
Source: MIBOR as distributed by MLS GRID. This data may not be complete. We recommend contacting the local school district to confirm school assignments for this home.
Get a cash offer in 3 minutes
Find out how much your home could sell for in as little as 3 minutes with a no-obligation cash offer.
Estimated market value$307,600
Get a cash offer in 3 minutes
Find out how much your home could sell for in as little as 3 minutes with a no-obligation cash offer.
Estimated market value
$307,600
