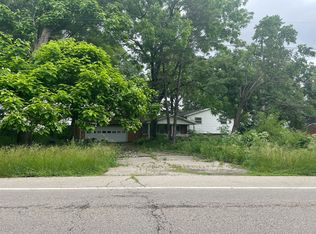Sold for $329,000 on 03/04/24
$329,000
8923 W State Rte #35, Eaton, OH 45320
4beds
1,752sqft
Single Family Residence
Built in 1965
1 Acres Lot
$339,800 Zestimate®
$188/sqft
$1,900 Estimated rent
Home value
$339,800
$319,000 - $364,000
$1,900/mo
Zestimate® history
Loading...
Owner options
Explore your selling options
What's special
Spacious completely remodeled home with new updates everywhere! 4 bedrooms and 2.5 baths conveniently located and ready to move into. Open floor plan, fabulous master bedroom and bath with walk in closets, garden tub, fireplace, TV and LED back lit mirror with bluetooth speaker. New cabinets, corian counters, vinyl plank floors, carpet, paint, LED light fixtures, whirlpool appliances, windows, insulation, HVAC, electric panel, well system, water heater, sump pump, water softner, landscape, doors, siding, dimensional shingles, large closets, 20x8 covered porch, 10x8 covered porch, 40x40 pole barn with electric, water and concrete. Large yard with plenty of shade trees. Ready for you to call home!
Zillow last checked: 8 hours ago
Listing updated: May 10, 2024 at 12:48am
Listed by:
Anthony L Pope (937)456-9992,
Country Mile REALTORS
Bought with:
Katherine Overholtz, 2022005774
Home Experts Realty
Source: DABR MLS,MLS#: 903685 Originating MLS: Dayton Area Board of REALTORS
Originating MLS: Dayton Area Board of REALTORS
Facts & features
Interior
Bedrooms & bathrooms
- Bedrooms: 4
- Bathrooms: 3
- Full bathrooms: 2
- 1/2 bathrooms: 1
- Main level bathrooms: 1
Primary bedroom
- Level: Lower
- Dimensions: 15 x 11
Bedroom
- Level: Second
- Dimensions: 12 x 10
Bedroom
- Level: Second
- Dimensions: 11 x 11
Bedroom
- Level: Second
- Dimensions: 12 x 10
Kitchen
- Features: Eat-in Kitchen
- Level: Main
- Dimensions: 22 x 12
Living room
- Level: Main
- Dimensions: 22 x 12
Office
- Level: Lower
- Dimensions: 8 x 8
Utility room
- Level: Lower
- Dimensions: 8 x 6
Heating
- Forced Air, Propane
Cooling
- Central Air
Appliances
- Included: Cooktop, Dishwasher, Disposal, Microwave, Range, Refrigerator, Water Softener, Electric Water Heater
Features
- Ceiling Fan(s), Kitchen Island, Remodeled, Solid Surface Counters, Walk-In Closet(s)
- Windows: Double Hung, Insulated Windows, Vinyl
- Basement: Crawl Space,Finished,Partial,Walk-Out Access
- Number of fireplaces: 2
- Fireplace features: Electric, Two, Wood Burning
Interior area
- Total structure area: 1,752
- Total interior livable area: 1,752 sqft
Property
Parking
- Total spaces: 2
- Parking features: Barn, Garage, Two Car Garage, Garage Door Opener, Storage
- Garage spaces: 2
Features
- Levels: Three Or More,Multi/Split
- Patio & porch: Porch
- Exterior features: Fence, Porch
- Fencing: Partial
Lot
- Size: 1 Acres
Details
- Parcel number: F21810910000003000
- Zoning: Residential
- Zoning description: Residential
Construction
Type & style
- Home type: SingleFamily
- Architectural style: Other
- Property subtype: Single Family Residence
Materials
- Brick, Frame, Vinyl Siding
- Foundation: Slab
Condition
- Year built: 1965
Utilities & green energy
- Electric: 220 Volts in Garage
- Sewer: Septic Tank
- Water: Private
- Utilities for property: Septic Available, Water Available
Community & neighborhood
Security
- Security features: Smoke Detector(s)
Location
- Region: Eaton
Other
Other facts
- Listing terms: Conventional,FHA,VA Loan
Price history
| Date | Event | Price |
|---|---|---|
| 3/4/2024 | Sold | $329,000-0.3%$188/sqft |
Source: | ||
| 1/25/2024 | Pending sale | $329,900$188/sqft |
Source: DABR MLS #903685 Report a problem | ||
| 1/23/2024 | Listed for sale | $329,900$188/sqft |
Source: DABR MLS #903685 Report a problem | ||
Public tax history
Tax history is unavailable.
Neighborhood: 45320
Nearby schools
GreatSchools rating
- 6/10National Trail Middle SchoolGrades: 5-8Distance: 3.1 mi
- 5/10National Trail High SchoolGrades: 9-12Distance: 3.1 mi
- 5/10National Trail Elementary SchoolGrades: K-4Distance: 3.1 mi
Schools provided by the listing agent
- District: National Trail
Source: DABR MLS. This data may not be complete. We recommend contacting the local school district to confirm school assignments for this home.

Get pre-qualified for a loan
At Zillow Home Loans, we can pre-qualify you in as little as 5 minutes with no impact to your credit score.An equal housing lender. NMLS #10287.
Sell for more on Zillow
Get a free Zillow Showcase℠ listing and you could sell for .
$339,800
2% more+ $6,796
With Zillow Showcase(estimated)
$346,596