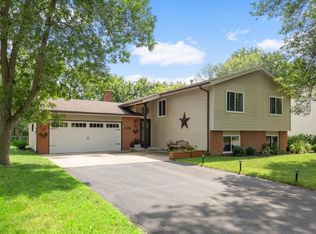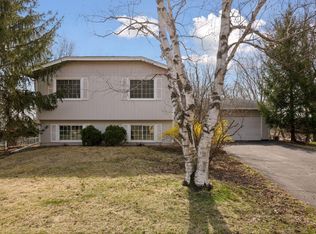Closed
$464,000
8924 Darnel Rd, Eden Prairie, MN 55347
3beds
2,414sqft
Single Family Residence
Built in 1979
0.32 Acres Lot
$470,700 Zestimate®
$192/sqft
$3,176 Estimated rent
Home value
$470,700
$433,000 - $508,000
$3,176/mo
Zestimate® history
Loading...
Owner options
Explore your selling options
What's special
Charming two-story home in prime Eden Prairie location. Welcome to this beautiful and versatile home offering 2,414 square feet of inviting living space, ideally nestled on a picturesque 0.32-acre lot in one of Eden Prairie’s most sought-after neighborhoods. Thoughtfully designed with an open and airy floor plan, this home is filled with natural light and warm, welcoming spaces throughout. All new kitchen appliances in 2024 and furnace, water heater & A/C all updated within the last 5 years.
Enjoy cooking and gathering in the open-concept kitchen featuring stainless steel appliances, generous cabinet space and a large kitchen window offering peaceful views of the backyard. Spacious main floor family room with a cozy fireplace—perfect for everyday living or entertaining. One of the standout features of this home is the light-filled sunroom, a tranquil retreat perfect for morning coffee, reading, or simply soaking in the serene views of the mature trees and lush yard.
Upstairs, you’ll find three spacious bedrooms, including a primary suite complete with a private bathroom and walk-in closet. The finished lower level offers a flexible space ready for your personal touch—whether it's a second family room, home office, gym, or playroom.
Meticulously maintained and move-in ready, this home also boasts an expansive, tree-lined backyard—perfect for gardening, outdoor activities, or peaceful relaxation.
Located just minutes from Eden Prairie schools, parks, trails, shopping, and more, this is your opportunity to live in a vibrant community with everything you need close at hand.
Don’t miss your chance to call this inviting Eden Prairie gem your new home!
Zillow last checked: 8 hours ago
Listing updated: August 20, 2025 at 01:21pm
Listed by:
Ryan M Platzke 952-844-6000,
Coldwell Banker Realty
Bought with:
Han Zhong
Keller Williams Classic Realty
Source: NorthstarMLS as distributed by MLS GRID,MLS#: 6745959
Facts & features
Interior
Bedrooms & bathrooms
- Bedrooms: 3
- Bathrooms: 3
- Full bathrooms: 1
- 3/4 bathrooms: 1
- 1/2 bathrooms: 1
Bedroom 1
- Level: Upper
- Area: 182 Square Feet
- Dimensions: 14x13
Bedroom 2
- Level: Upper
- Area: 132 Square Feet
- Dimensions: 12x11
Bedroom 3
- Level: Upper
- Area: 110 Square Feet
- Dimensions: 10x11
Deck
- Level: Main
- Area: 480 Square Feet
- Dimensions: 30x16
Dining room
- Level: Main
- Area: 99 Square Feet
- Dimensions: 9x11
Family room
- Level: Main
- Area: 176 Square Feet
- Dimensions: 16x11
Family room
- Level: Lower
Kitchen
- Level: Main
- Area: 132 Square Feet
- Dimensions: 12x11
Living room
- Level: Main
- Area: 198 Square Feet
- Dimensions: 18x11
Living room
- Level: Main
- Area: 198 Square Feet
- Dimensions: 18x11
Sun room
- Level: Main
- Area: 224 Square Feet
- Dimensions: 14x16
Heating
- Forced Air, Fireplace(s)
Cooling
- Central Air
Appliances
- Included: Air-To-Air Exchanger, Chandelier, Dishwasher, Disposal, Dryer, Humidifier, Microwave, Range, Refrigerator, Stainless Steel Appliance(s), Washer
Features
- Basement: Drain Tiled,Egress Window(s),Finished,Full,Storage Space,Sump Pump
- Number of fireplaces: 1
- Fireplace features: Brick, Family Room
Interior area
- Total structure area: 2,414
- Total interior livable area: 2,414 sqft
- Finished area above ground: 1,964
- Finished area below ground: 450
Property
Parking
- Total spaces: 2
- Parking features: Attached, Asphalt, Garage Door Opener, Insulated Garage
- Attached garage spaces: 2
- Has uncovered spaces: Yes
- Details: Garage Dimensions (18x22)
Accessibility
- Accessibility features: None
Features
- Levels: Two
- Stories: 2
- Patio & porch: Deck, Front Porch, Porch
- Pool features: None
- Fencing: Invisible
Lot
- Size: 0.32 Acres
- Dimensions: 199 x 92 x 159 x 75
- Features: Near Public Transit, Many Trees
Details
- Additional structures: Storage Shed
- Foundation area: 1244
- Parcel number: 2311622240016
- Zoning description: Residential-Single Family
Construction
Type & style
- Home type: SingleFamily
- Property subtype: Single Family Residence
Materials
- Brick/Stone, Vinyl Siding, Block
- Roof: Age Over 8 Years,Asphalt
Condition
- Age of Property: 46
- New construction: No
- Year built: 1979
Utilities & green energy
- Gas: Natural Gas
- Sewer: City Sewer/Connected
- Water: City Water/Connected
Community & neighborhood
Location
- Region: Eden Prairie
- Subdivision: Lake Eden South
HOA & financial
HOA
- Has HOA: Yes
- HOA fee: $60 annually
- Services included: Other
- Association name: Lake Eden South-Tom Spanier - tom.spanier@lpl.com
- Association phone: 952-217-7605
Other
Other facts
- Road surface type: Paved
Price history
| Date | Event | Price |
|---|---|---|
| 8/20/2025 | Sold | $464,000-6.3%$192/sqft |
Source: | ||
| 7/14/2025 | Pending sale | $495,000$205/sqft |
Source: | ||
| 6/26/2025 | Listed for sale | $495,000+70.7%$205/sqft |
Source: | ||
| 1/20/2004 | Sold | $290,000$120/sqft |
Source: Public Record Report a problem | ||
Public tax history
| Year | Property taxes | Tax assessment |
|---|---|---|
| 2025 | $5,323 +1.9% | $472,700 +5% |
| 2024 | $5,221 +0.9% | $450,200 -2.6% |
| 2023 | $5,176 +5.9% | $462,100 +1.6% |
Find assessor info on the county website
Neighborhood: 55347
Nearby schools
GreatSchools rating
- 8/10Oak Point Elementary SchoolGrades: PK-5Distance: 0.8 mi
- 7/10Central Middle SchoolGrades: 6-8Distance: 2.4 mi
- 10/10Eden Prairie High SchoolGrades: 9-12Distance: 3.6 mi
Get a cash offer in 3 minutes
Find out how much your home could sell for in as little as 3 minutes with a no-obligation cash offer.
Estimated market value$470,700
Get a cash offer in 3 minutes
Find out how much your home could sell for in as little as 3 minutes with a no-obligation cash offer.
Estimated market value
$470,700

