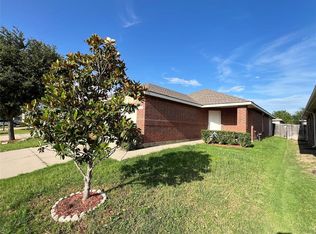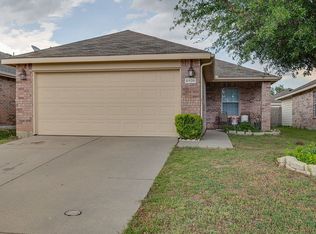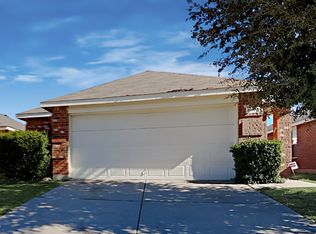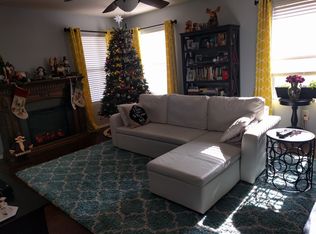Sold
Price Unknown
8924 Quarry Ridge Trl, Fort Worth, TX 76244
4beds
1,580sqft
Single Family Residence
Built in 2007
4,399.56 Square Feet Lot
$-- Zestimate®
$--/sqft
$2,042 Estimated rent
Home value
Not available
Estimated sales range
Not available
$2,042/mo
Zestimate® history
Loading...
Owner options
Explore your selling options
What's special
Fabulous Single Story 4 BEDROOM HOME in Fort Worth's Valley Brook Estates and the highly sought after Keller ISD!! Just minutes to HWY 377, N I-820 & I-35W with loads of nearby Shops and Restaurants! Community Amenity Center with Playground, Pool, Splash Pad, Walking Path and Basketball Court! ROOF REPLACED in 2023!! Tiled entry opens to spacious Living and both Dining and large Kitchen with plenty of cabinet and counter space, electric Stove, Microwave, Dishwasher and deep four shelf walk-in Pantry-Laundry combination. Large Windows with plenty of natural light and ceiling fans in Living and all four Bedrooms. Split Bedroom arrangement with large private main Bedroom, side desk or sitting area, big 14x4 walk-in closet, vanity and tub-shower combination. Nice sized secondary Bedrooms and closets at the rear of the home with second full Bath. Front left side entry with Storm Door, full Gutters, Sprinkler System, 6 foot privacy fenced backyard with open Patio, paver seating area and side paver storage area. Seller's may consider an upgrade allowance with an acceptable offer. Located in a well established Neighborhood, close to just about everything! Schedule your Tour today!!
Zillow last checked: 8 hours ago
Listing updated: February 11, 2025 at 09:32am
Listed by:
Stephen Kahn 0353405 817-354-7653,
Century 21 Mike Bowman, Inc. 817-354-7653
Bought with:
Jesse Kim
WM Realty Tx LLC
Source: NTREIS,MLS#: 20817374
Facts & features
Interior
Bedrooms & bathrooms
- Bedrooms: 4
- Bathrooms: 2
- Full bathrooms: 2
Primary bedroom
- Features: Ceiling Fan(s), Walk-In Closet(s)
- Level: First
- Dimensions: 17 x 14
Bedroom
- Features: Ceiling Fan(s), Walk-In Closet(s)
- Level: First
- Dimensions: 10 x 10
Bedroom
- Features: Ceiling Fan(s), Walk-In Closet(s)
- Level: First
- Dimensions: 10 x 10
Bedroom
- Features: Ceiling Fan(s), Walk-In Closet(s)
- Level: First
- Dimensions: 12 x 10
Dining room
- Level: First
- Dimensions: 10 x 10
Kitchen
- Level: First
- Dimensions: 12 x 11
Living room
- Features: Ceiling Fan(s)
- Level: First
- Dimensions: 17 x 14
Utility room
- Features: Other
- Level: First
- Dimensions: 6 x 5
Heating
- Central, Electric
Cooling
- Central Air, Ceiling Fan(s), Electric
Appliances
- Included: Dishwasher, Electric Range, Disposal, Microwave
- Laundry: Washer Hookup, Electric Dryer Hookup, Laundry in Utility Room
Features
- Decorative/Designer Lighting Fixtures, Eat-in Kitchen, High Speed Internet, Cable TV
- Flooring: Carpet, Vinyl
- Windows: Window Coverings
- Has basement: No
- Has fireplace: No
- Fireplace features: None
Interior area
- Total interior livable area: 1,580 sqft
Property
Parking
- Total spaces: 2
- Parking features: Door-Multi, Garage Faces Front, Garage
- Attached garage spaces: 2
Features
- Levels: One
- Stories: 1
- Patio & porch: Front Porch, Covered
- Exterior features: Rain Gutters
- Pool features: None, Community
- Fencing: Back Yard,Fenced,Wood
Lot
- Size: 4,399 sqft
- Dimensions: 41 x 110
- Features: Interior Lot, Landscaped, Subdivision, Sprinkler System, Few Trees
- Residential vegetation: Grassed
Details
- Parcel number: 41161548
Construction
Type & style
- Home type: SingleFamily
- Architectural style: Traditional,Detached
- Property subtype: Single Family Residence
- Attached to another structure: Yes
Materials
- Brick, Frame
- Foundation: Slab
- Roof: Composition
Condition
- Year built: 2007
Utilities & green energy
- Sewer: Public Sewer
- Water: Public
- Utilities for property: Sewer Available, Separate Meters, Underground Utilities, Water Available, Cable Available
Community & neighborhood
Security
- Security features: Smoke Detector(s)
Community
- Community features: Playground, Pool, Curbs, Sidewalks
Location
- Region: Fort Worth
- Subdivision: Valley Brook
HOA & financial
HOA
- Has HOA: Yes
- HOA fee: $100 quarterly
- Services included: All Facilities, Association Management
- Association name: Real Manage
- Association phone: 866-473-2573
Other
Other facts
- Listing terms: Cash,Conventional,FHA,VA Loan
Price history
| Date | Event | Price |
|---|---|---|
| 5/16/2025 | Listing removed | $2,175$1/sqft |
Source: Zillow Rentals Report a problem | ||
| 4/23/2025 | Listed for rent | $2,175$1/sqft |
Source: Zillow Rentals Report a problem | ||
| 2/10/2025 | Sold | -- |
Source: NTREIS #20817374 Report a problem | ||
| 1/31/2025 | Pending sale | $285,000$180/sqft |
Source: NTREIS #20817374 Report a problem | ||
| 1/27/2025 | Contingent | $285,000$180/sqft |
Source: NTREIS #20817374 Report a problem | ||
Public tax history
| Year | Property taxes | Tax assessment |
|---|---|---|
| 2024 | $4,524 +9% | $292,810 +2% |
| 2023 | $4,151 -17.2% | $287,199 +20.7% |
| 2022 | $5,011 +2.8% | $237,896 +16.1% |
Find assessor info on the county website
Neighborhood: Valley Brook Estates
Nearby schools
GreatSchools rating
- 5/10Friendship Elementary SchoolGrades: PK-4Distance: 0.5 mi
- 7/10Hillwood Middle SchoolGrades: 7-8Distance: 0.9 mi
- 6/10Central High SchoolGrades: 9-12Distance: 0.9 mi
Schools provided by the listing agent
- Elementary: Friendship
- Middle: Hillwood
- High: Central
- District: Keller ISD
Source: NTREIS. This data may not be complete. We recommend contacting the local school district to confirm school assignments for this home.



