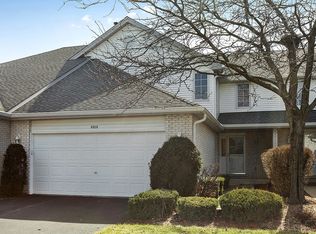Closed
$325,000
8925 Mallard Rd, Tinley Park, IL 60487
2beds
1,621sqft
Townhouse, Single Family Residence
Built in 1995
1 Acres Lot
$-- Zestimate®
$200/sqft
$2,384 Estimated rent
Home value
Not available
Estimated sales range
Not available
$2,384/mo
Zestimate® history
Loading...
Owner options
Explore your selling options
What's special
Enjoy this 2 bedroom, 2 full baths, 2 story townhouse with lake view, attached 2-1/2 car garage, and a full unfinished basement. LIVING RM, MASTER BEDRM & PATIO OVERLOOK THE LAKE. Laundry on main flr. Newer roof, newer hot water tank, newer sump pump. Newer hard wood floors in dining room, kitchen & hallway Crown molding & 6 panel drs thru out 1st flr. Newer Quartz counter tops, ceramic backsplash, stainless steel range, microwave & dishwasher. Newer windows & sliding glass door. Driveway resealed 2023.
Zillow last checked: 8 hours ago
Listing updated: April 13, 2025 at 10:14am
Listing courtesy of:
Barbara Scherer 708-921-5556,
Better Homes & Gardens Real Estate
Bought with:
Rachel Seniff
Berkshire Hathaway HomeServices Chicago
Source: MRED as distributed by MLS GRID,MLS#: 12314070
Facts & features
Interior
Bedrooms & bathrooms
- Bedrooms: 2
- Bathrooms: 2
- Full bathrooms: 2
Primary bedroom
- Features: Flooring (Carpet), Window Treatments (Double Pane Windows, Screens, Wood Frames), Bathroom (Full)
- Level: Second
- Area: 260 Square Feet
- Dimensions: 20X13
Bedroom 2
- Features: Flooring (Carpet), Window Treatments (Double Pane Windows, Screens)
- Level: Second
- Area: 180 Square Feet
- Dimensions: 15X12
Dining room
- Features: Flooring (Hardwood)
- Level: Main
- Area: 130 Square Feet
- Dimensions: 13X10
Foyer
- Level: Main
- Area: 20 Square Feet
- Dimensions: 4X5
Kitchen
- Features: Kitchen (Pantry-Closet, Updated Kitchen), Flooring (Hardwood)
- Level: Main
- Area: 117 Square Feet
- Dimensions: 13X9
Laundry
- Features: Flooring (Vinyl)
- Level: Main
- Area: 30 Square Feet
- Dimensions: 6X5
Living room
- Features: Flooring (Carpet)
- Level: Main
- Area: 320 Square Feet
- Dimensions: 20X16
Walk in closet
- Level: Second
- Area: 25 Square Feet
- Dimensions: 5X5
Heating
- Natural Gas
Cooling
- Central Air
Appliances
- Included: Range, Microwave, Dishwasher, Refrigerator, Washer, Dryer, Disposal, Gas Cooktop, Gas Oven
- Laundry: Washer Hookup, Main Level, Gas Dryer Hookup, In Unit
Features
- 1st Floor Full Bath, Walk-In Closet(s), Dining Combo
- Flooring: Hardwood, Carpet, Wood
- Windows: Window Treatments
- Basement: Unfinished,Full
- Number of fireplaces: 1
- Fireplace features: Gas Log, Gas Starter, Living Room
Interior area
- Total structure area: 0
- Total interior livable area: 1,621 sqft
Property
Parking
- Total spaces: 2
- Parking features: Asphalt, Garage Door Opener, On Site, Garage Owned, Attached, Garage
- Attached garage spaces: 2
- Has uncovered spaces: Yes
Accessibility
- Accessibility features: No Disability Access
Features
- Patio & porch: Patio
- Has view: Yes
- View description: Water, Back of Property
- Water view: Water,Back of Property
- Waterfront features: Pond
Lot
- Size: 1 Acres
- Features: Common Grounds
Details
- Parcel number: 27344090250000
- Special conditions: List Broker Must Accompany,Home Warranty
Construction
Type & style
- Home type: Townhouse
- Property subtype: Townhouse, Single Family Residence
Materials
- Brick
- Foundation: Concrete Perimeter
- Roof: Asphalt
Condition
- New construction: No
- Year built: 1995
Details
- Warranty included: Yes
Utilities & green energy
- Electric: Circuit Breakers
- Sewer: Public Sewer
- Water: Lake Michigan
Community & neighborhood
Community
- Community features: Sidewalks, Street Lights
Location
- Region: Tinley Park
- Subdivision: Pheasant Lake
HOA & financial
HOA
- Has HOA: Yes
- HOA fee: $230 monthly
- Services included: Insurance, Exterior Maintenance, Lawn Care, Scavenger, Snow Removal, Lake Rights
Other
Other facts
- Listing terms: Conventional
- Ownership: Fee Simple w/ HO Assn.
Price history
| Date | Event | Price |
|---|---|---|
| 4/9/2025 | Sold | $325,000$200/sqft |
Source: | ||
| 10/29/2024 | Listing removed | $325,000$200/sqft |
Source: | ||
| 7/29/2024 | Listed for sale | $325,000+210.5%$200/sqft |
Source: | ||
| 8/14/1997 | Sold | $104,666$65/sqft |
Source: Public Record Report a problem | ||
Public tax history
| Year | Property taxes | Tax assessment |
|---|---|---|
| 2023 | $2,243 -24.5% | $27,999 +31.7% |
| 2022 | $2,971 +6.1% | $21,261 |
| 2021 | $2,800 +10.2% | $21,261 |
Find assessor info on the county website
Neighborhood: 60487
Nearby schools
GreatSchools rating
- 7/10Millennium Elementary SchoolGrades: PK-5Distance: 0.7 mi
- 8/10Prairie View Middle SchoolGrades: 6-8Distance: 1 mi
- 10/10Victor J Andrew High SchoolGrades: 9-12Distance: 1.2 mi
Schools provided by the listing agent
- Elementary: Millennium Elementary School
- Middle: Prairie View Middle School
- High: Victor J Andrew High School
- District: 140
Source: MRED as distributed by MLS GRID. This data may not be complete. We recommend contacting the local school district to confirm school assignments for this home.
Get pre-qualified for a loan
At Zillow Home Loans, we can pre-qualify you in as little as 5 minutes with no impact to your credit score.An equal housing lender. NMLS #10287.
