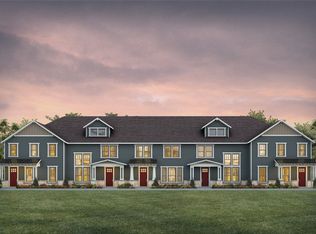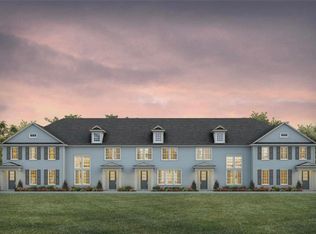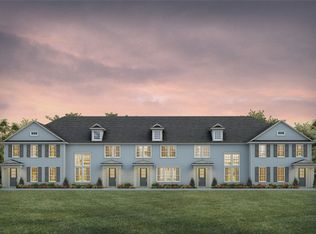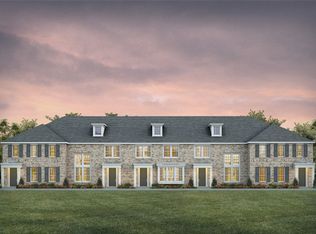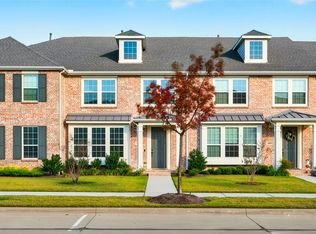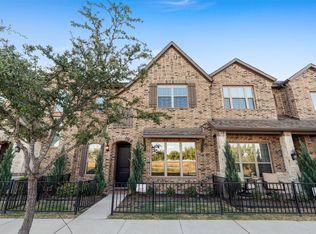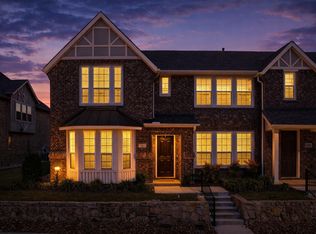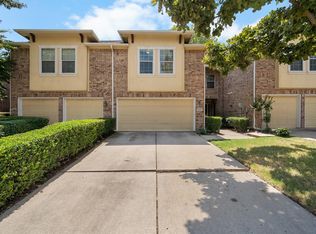Most Affordable Townhome in the neighborhood!!! One owner, no pets and meticulously maintained. Perfectly situated in one of Frisco’s most sought-after master-planned communities, The Grove! This stunning townhome features the designer's timeless interior finishes, creating a warm and upscale ambiance throughout. The heart of the home is the chef-style kitchen, complete with a spacious pantry, gas cooktop, stainless steel appliances, stunning herringbone backsplash and thoughtful upgrades like pot and pan drawers and under cabinet lighting ideal for everyday cooking or weekend entertaining. Soaring 20-foot ceilings and expansive windows in the living room flood the space with natural light, making the home feel open, bright, and inviting. Upstairs, a spacious loft provides the perfect flex space ideal for a second living area, home office, exercise room or extra sleeping space. Retreat to the owner's suite, where you'll find an oversized shower, a linen closet, custom cabinetry and a generous walk-in closet with a custom closet system. Every detail has been considered, from comfort to convenience. This home also features smart home automation, including a video doorbell, HDMI bundle in the family room, and enhanced Wi-Fi for seamless connectivity throughout. Unrivaled community features include a fitness center, hiking trails, multiple parks including a dog park, two pools & a splash pad, and more to come! HOA takes care of all exterior landscape needs including ALL watering, mowing & edging, manicured flower beds & mulch, replacement of struggling or dead plants including trees. HUGE savings on money, time and effort! Don’t miss the opportunity to own a low-maintenance, high-style home in an unbeatable Frisco location.
Pending
Price cut: $15K (12/12)
$435,000
8925 Phoebe Rd, Frisco, TX 75035
2beds
1,801sqft
Est.:
Townhouse
Built in 2022
2,613.6 Square Feet Lot
$-- Zestimate®
$242/sqft
$375/mo HOA
What's special
Stainless steel appliancesSmart home automationLinen closetChef-style kitchenPot and pan drawersGas cooktopCustom cabinetry
- 280 days |
- 732 |
- 21 |
Zillow last checked: 8 hours ago
Listing updated: January 22, 2026 at 08:19am
Listed by:
Nick McCoy 0496736 972-599-7000,
Keller Williams Legacy 972-599-7000
Source: NTREIS,MLS#: 20903999
Facts & features
Interior
Bedrooms & bathrooms
- Bedrooms: 2
- Bathrooms: 3
- Full bathrooms: 2
- 1/2 bathrooms: 1
Primary bedroom
- Features: Closet Cabinetry, Ceiling Fan(s), En Suite Bathroom, Walk-In Closet(s)
- Level: Second
- Dimensions: 16 x 15
Bedroom
- Features: Closet Cabinetry, Split Bedrooms
- Level: Second
- Dimensions: 12 x 11
Primary bathroom
- Features: Built-in Features, Dual Sinks, En Suite Bathroom, Linen Closet, Stone Counters, Separate Shower
- Level: Second
- Dimensions: 1 x 1
Dining room
- Level: First
- Dimensions: 15 x 10
Other
- Level: Second
- Dimensions: 1 x 1
Half bath
- Level: First
- Dimensions: 1 x 1
Kitchen
- Features: Breakfast Bar, Built-in Features, Eat-in Kitchen, Stone Counters, Walk-In Pantry
- Level: First
- Dimensions: 14 x 10
Laundry
- Level: Second
- Dimensions: 1 x 1
Living room
- Features: Ceiling Fan(s)
- Level: First
- Dimensions: 16 x 12
Loft
- Level: Second
- Dimensions: 13 x 9
Mud room
- Features: Built-in Features
- Level: First
- Dimensions: 1 x 1
Heating
- Central
Cooling
- Central Air, Ceiling Fan(s)
Appliances
- Included: Dishwasher, Electric Oven, Disposal, Gas Range, Microwave
- Laundry: Washer Hookup, Electric Dryer Hookup, In Hall
Features
- Decorative/Designer Lighting Fixtures, Eat-in Kitchen, High Speed Internet, Loft, Pantry, Cable TV, Vaulted Ceiling(s), Walk-In Closet(s)
- Flooring: Carpet, Luxury Vinyl Plank, Tile
- Has basement: No
- Has fireplace: No
Interior area
- Total interior livable area: 1,801 sqft
Video & virtual tour
Property
Parking
- Total spaces: 2
- Parking features: Door-Single, Garage, Garage Door Opener, Kitchen Level
- Attached garage spaces: 2
Features
- Levels: Two
- Stories: 2
- Patio & porch: Front Porch, Covered
- Pool features: None, Community
Lot
- Size: 2,613.6 Square Feet
- Features: Landscaped, Subdivision, Sprinkler System
Details
- Parcel number: R1238600C01801
Construction
Type & style
- Home type: Townhouse
- Architectural style: Traditional
- Property subtype: Townhouse
Materials
- Brick
- Foundation: Slab
- Roof: Composition
Condition
- Year built: 2022
Utilities & green energy
- Sewer: Public Sewer
- Water: Public
- Utilities for property: Sewer Available, Water Available, Cable Available
Community & HOA
Community
- Features: Clubhouse, Fitness Center, Other, Playground, Park, Pool, Trails/Paths
- Security: Security System, Fire Sprinkler System
- Subdivision: Grove Frisco Ph 7, The
HOA
- Has HOA: Yes
- Amenities included: Maintenance Front Yard
- Services included: All Facilities, Association Management, Maintenance Grounds, Maintenance Structure
- HOA fee: $375 monthly
- HOA name: Guardian Association Management
- HOA phone: 972-458-2200
Location
- Region: Frisco
Financial & listing details
- Price per square foot: $242/sqft
- Tax assessed value: $501,599
- Date on market: 4/18/2025
- Cumulative days on market: 267 days
- Exclusions: Curtains in living room (rods stay) and all Wall hangings. TV's excluded- TV Mounts Stay.
Estimated market value
Not available
Estimated sales range
Not available
Not available
Price history
Price history
| Date | Event | Price |
|---|---|---|
| 1/22/2026 | Pending sale | $435,000$242/sqft |
Source: NTREIS #20903999 Report a problem | ||
| 1/9/2026 | Contingent | $435,000$242/sqft |
Source: NTREIS #20903999 Report a problem | ||
| 12/12/2025 | Price change | $435,000-3.3%$242/sqft |
Source: NTREIS #20903999 Report a problem | ||
| 9/26/2025 | Price change | $450,000-2.8%$250/sqft |
Source: NTREIS #20903999 Report a problem | ||
| 9/4/2025 | Price change | $463,000-0.3%$257/sqft |
Source: NTREIS #20903999 Report a problem | ||
Public tax history
Public tax history
| Year | Property taxes | Tax assessment |
|---|---|---|
| 2025 | -- | $501,599 -4.4% |
| 2024 | $7,471 +187% | $524,622 +165.4% |
| 2023 | $2,603 | $197,669 +160.3% |
Find assessor info on the county website
BuyAbility℠ payment
Est. payment
$3,106/mo
Principal & interest
$2068
Property taxes
$511
Other costs
$527
Climate risks
Neighborhood: 75035
Nearby schools
GreatSchools rating
- 10/10Mcspedden Elementary SchoolGrades: PK-5Distance: 1.1 mi
- 10/10Lawler MiddleGrades: 6-8Distance: 1.9 mi
- 9/10Liberty High SchoolGrades: 9-12Distance: 0.7 mi
Schools provided by the listing agent
- Elementary: McSpedden
- Middle: Lawler
- High: Liberty
- District: Frisco ISD
Source: NTREIS. This data may not be complete. We recommend contacting the local school district to confirm school assignments for this home.
