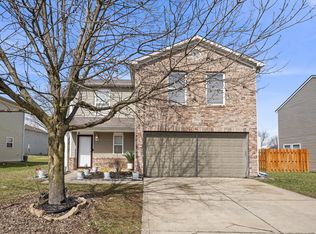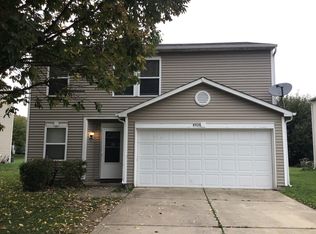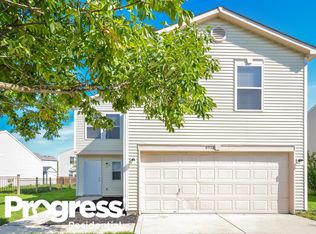Sold
$250,000
8926 Poppy Ln, Indianapolis, IN 46231
3beds
1,792sqft
Residential, Single Family Residence
Built in 2003
6,098.4 Square Feet Lot
$254,800 Zestimate®
$140/sqft
$1,772 Estimated rent
Home value
$254,800
$234,000 - $278,000
$1,772/mo
Zestimate® history
Loading...
Owner options
Explore your selling options
What's special
A well maintained, spacious, clean 3-bedroom 2 car attached garage home in Indianapolis. This beautiful home features 3-Bedroom 2.5 bath and 2 car garage space. The kitchen offers a refrigerator, dishwasher, electric range and table top microwave oven. Washer and dryer stays. Welcome to a place you can finally call home on the West side of Indianapolis.
Zillow last checked: 8 hours ago
Listing updated: June 11, 2025 at 03:26pm
Listing Provided by:
Dada Akimsiku 317-560-8204,
Zion Group REALTORS, LLC
Bought with:
Eyob Asfaha
Carpenter, REALTORS®
Source: MIBOR as distributed by MLS GRID,MLS#: 22028522
Facts & features
Interior
Bedrooms & bathrooms
- Bedrooms: 3
- Bathrooms: 3
- Full bathrooms: 2
- 1/2 bathrooms: 1
- Main level bathrooms: 1
Primary bedroom
- Features: Carpet
- Level: Upper
- Area: 252 Square Feet
- Dimensions: 18x14
Bedroom 2
- Features: Carpet
- Level: Upper
- Area: 120 Square Feet
- Dimensions: 12x10
Bedroom 3
- Features: Carpet
- Level: Upper
- Area: 80 Square Feet
- Dimensions: 10x8
Bonus room
- Features: Carpet
- Level: Upper
- Area: 150 Square Feet
- Dimensions: 15x10
Kitchen
- Features: Vinyl
- Level: Main
- Area: 224 Square Feet
- Dimensions: 16x14
Laundry
- Features: Vinyl
- Level: Main
- Area: 60 Square Feet
- Dimensions: 10x6
Living room
- Features: Carpet
- Level: Main
- Area: 270 Square Feet
- Dimensions: 18x15
Heating
- Forced Air, Natural Gas
Appliances
- Included: Dishwasher, Disposal, Electric Oven, Refrigerator, Gas Water Heater
- Laundry: Main Level
Features
- Attic Access, Walk-In Closet(s), Eat-in Kitchen, High Speed Internet, Pantry
- Windows: Windows Vinyl
- Has basement: No
- Attic: Access Only
Interior area
- Total structure area: 1,792
- Total interior livable area: 1,792 sqft
Property
Parking
- Total spaces: 2
- Parking features: Attached, Concrete
- Attached garage spaces: 2
Features
- Levels: Two
- Stories: 2
- Patio & porch: Patio
Lot
- Size: 6,098 sqft
- Features: Sidewalks, Street Lights, Trees-Small (Under 20 Ft)
Details
- Parcel number: 491216120082000900
- Special conditions: None
- Other equipment: Satellite Dish
- Horse amenities: None
Construction
Type & style
- Home type: SingleFamily
- Architectural style: Traditional
- Property subtype: Residential, Single Family Residence
Materials
- Vinyl With Brick
- Foundation: Slab
Condition
- New construction: No
- Year built: 2003
Utilities & green energy
- Water: Municipal/City
Community & neighborhood
Location
- Region: Indianapolis
- Subdivision: Salem Pointe
HOA & financial
HOA
- Has HOA: Yes
- HOA fee: $150 semi-annually
- Services included: Entrance Common, ParkPlayground, Snow Removal
- Association phone: 317-631-2213
Price history
| Date | Event | Price |
|---|---|---|
| 7/22/2025 | Listing removed | $2,250$1/sqft |
Source: Zillow Rentals Report a problem | ||
| 6/10/2025 | Listed for rent | $2,250$1/sqft |
Source: Zillow Rentals Report a problem | ||
| 5/21/2025 | Sold | $250,000-9.1%$140/sqft |
Source: | ||
| 4/29/2025 | Pending sale | $275,000$153/sqft |
Source: | ||
| 3/23/2025 | Listed for sale | $275,000+22%$153/sqft |
Source: | ||
Public tax history
| Year | Property taxes | Tax assessment |
|---|---|---|
| 2024 | $2,424 +3.8% | $232,700 +11.5% |
| 2023 | $2,336 +16.7% | $208,700 +4.6% |
| 2022 | $2,002 +13.7% | $199,500 +30.3% |
Find assessor info on the county website
Neighborhood: Chapel Hill-Ben Davis
Nearby schools
GreatSchools rating
- 5/10Bridgeport Elementary SchoolGrades: PK-6Distance: 0.6 mi
- NABen Davis Ninth Grade CenterGrades: 9Distance: 3.4 mi
- 3/10Ben Davis High SchoolGrades: 10-12Distance: 3.3 mi
Get a cash offer in 3 minutes
Find out how much your home could sell for in as little as 3 minutes with a no-obligation cash offer.
Estimated market value$254,800
Get a cash offer in 3 minutes
Find out how much your home could sell for in as little as 3 minutes with a no-obligation cash offer.
Estimated market value
$254,800


