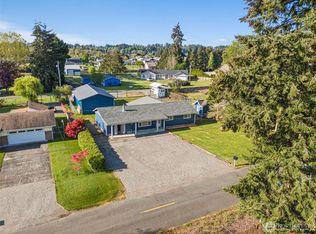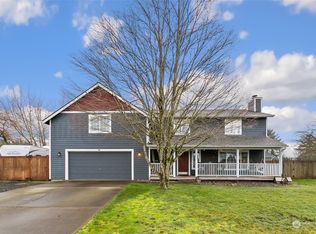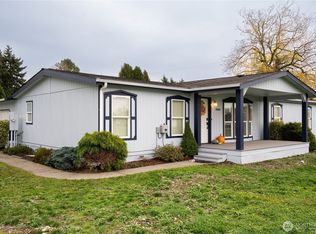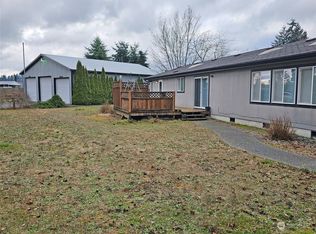Sold
Listed by:
Diana J. Weaver,
Dream Weavers Inc.
Bought with: Keller Williams West Sound
$383,000
8927 178th Avenue SW, Rochester, WA 98579
4beds
1,900sqft
Single Family Residence
Built in 1974
1.25 Acres Lot
$383,300 Zestimate®
$202/sqft
$2,596 Estimated rent
Home value
$383,300
$356,000 - $410,000
$2,596/mo
Zestimate® history
Loading...
Owner options
Explore your selling options
What's special
Delightful Charmer with a shop on 1.25 Level Acres! This single-story home offers 3 bedrooms. Spacious bonus room has a bathroom with ROLL-IN tile SHOWER! —ideal for extended living or care needs. Cozy fireplace insert in Living room & wood stove in Family room. Updated windows & ROOF newly installed in 2022. Just now freshly painted, some new wall heaters & flooring. Property includes a tall shop & an older shop—perfect for hobbies, storage, or projects. Abundant natural landscaping creates privacy fencing with a shady tree grove at the back of the property. Set in a quiet rural neighborhood just 5 miles from the freeway, enjoy the peace of country living with easy access to town. Plenty of room to spread out and make it your own!
Zillow last checked: 8 hours ago
Listing updated: October 26, 2025 at 04:04am
Listed by:
Diana J. Weaver,
Dream Weavers Inc.
Bought with:
Max English, 25003547
Keller Williams West Sound
Source: NWMLS,MLS#: 2379091
Facts & features
Interior
Bedrooms & bathrooms
- Bedrooms: 4
- Bathrooms: 2
- Full bathrooms: 1
- 3/4 bathrooms: 1
- Main level bathrooms: 2
- Main level bedrooms: 4
Bedroom
- Level: Main
Bedroom
- Level: Main
Bedroom
- Level: Main
Bathroom full
- Level: Main
Bathroom three quarter
- Level: Main
Entry hall
- Level: Main
Great room
- Level: Main
Kitchen with eating space
- Level: Main
Living room
- Level: Main
Utility room
- Level: Main
Heating
- Fireplace, Wall Unit(s), Electric
Cooling
- None
Appliances
- Included: Dishwasher(s), Stove(s)/Range(s), Water Heater: Electric, Water Heater Location: Kitchen
Features
- Flooring: Vinyl, Vinyl Plank, Carpet
- Basement: None
- Number of fireplaces: 2
- Fireplace features: Wood Burning, Main Level: 2, Fireplace
Interior area
- Total structure area: 1,900
- Total interior livable area: 1,900 sqft
Property
Parking
- Total spaces: 2
- Parking features: Driveway, Detached Garage, RV Parking
- Garage spaces: 2
Features
- Levels: One
- Stories: 1
- Entry location: Main
- Patio & porch: Fireplace, Water Heater
Lot
- Size: 1.25 Acres
- Features: Paved, Deck, Outbuildings, RV Parking, Shop
- Topography: Level
- Residential vegetation: Garden Space
Details
- Parcel number: 36800000102
- Zoning description: Jurisdiction: County
- Special conditions: Standard
Construction
Type & style
- Home type: SingleFamily
- Property subtype: Single Family Residence
Materials
- Wood Products
- Foundation: Poured Concrete
- Roof: Composition
Condition
- Average
- Year built: 1974
- Major remodel year: 1991
Utilities & green energy
- Electric: Company: PSE
- Sewer: Septic Tank
- Water: Individual Well
- Utilities for property: Comcast, Xfinity
Community & neighborhood
Location
- Region: Rochester
- Subdivision: Rural
Other
Other facts
- Listing terms: Cash Out,Conventional,FHA,State Bond,USDA Loan,VA Loan
- Cumulative days on market: 100 days
Price history
| Date | Event | Price |
|---|---|---|
| 9/25/2025 | Sold | $383,000+2.2%$202/sqft |
Source: | ||
| 8/31/2025 | Pending sale | $374,900$197/sqft |
Source: | ||
| 8/21/2025 | Price change | $374,900-3.8%$197/sqft |
Source: | ||
| 8/20/2025 | Price change | $389,900-2.5%$205/sqft |
Source: | ||
| 7/28/2025 | Price change | $399,900-3.6%$210/sqft |
Source: | ||
Public tax history
| Year | Property taxes | Tax assessment |
|---|---|---|
| 2024 | $2,993 +8.7% | $343,500 +8.7% |
| 2023 | $2,753 +18.2% | $316,000 +9.8% |
| 2022 | $2,329 -15.6% | $287,700 +7.7% |
Find assessor info on the county website
Neighborhood: 98579
Nearby schools
GreatSchools rating
- 6/10Grand Mound Elementary SchoolGrades: 3-5Distance: 2.6 mi
- 7/10Rochester Middle SchoolGrades: 6-8Distance: 1.2 mi
- 5/10Rochester High SchoolGrades: 9-12Distance: 2.4 mi

Get pre-qualified for a loan
At Zillow Home Loans, we can pre-qualify you in as little as 5 minutes with no impact to your credit score.An equal housing lender. NMLS #10287.



