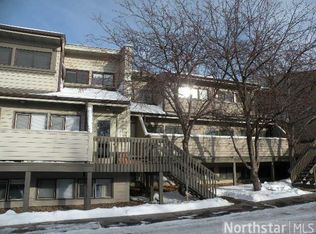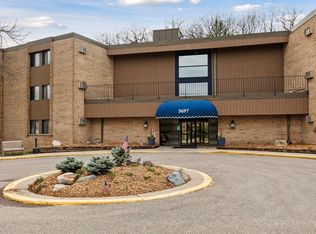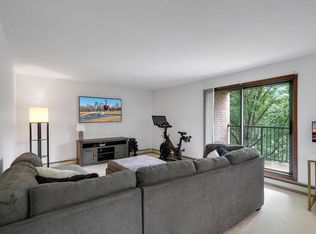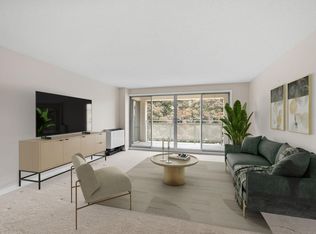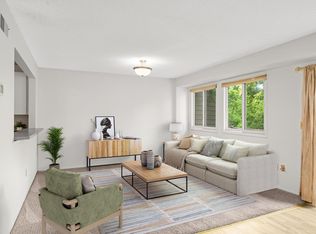Enjoy all the amenities of the Preserve with this perfect starter home and great alternative to renting. 2 Bedrooms and 1 ¾ baths, large 2 car detached garage, beautiful patio for your personal outdoor use, large white kitchen. The Preserve dues are $394 a year and include beach access, party room, walking paths and pickleball/tennis courts. The AC, furnace, water heater, and washer and dryer were replaced in 2014. Fresh new paint throughout this great EP condo. Take a 2nd look you will be impressed!
Active
$179,900
8928 Neill Lake Rd #105, Eden Prairie, MN 55347
2beds
1,100sqft
Est.:
Condominium
Built in 1975
-- sqft lot
$-- Zestimate®
$164/sqft
$608/mo HOA
What's special
Beautiful patioLarge white kitchen
- 337 days |
- 527 |
- 30 |
Likely to sell faster than
Zillow last checked: 8 hours ago
Listing updated: January 20, 2026 at 01:18pm
Listed by:
Steve A Wright 612-750-0751,
Bridge Realty, LLC
Source: NorthstarMLS as distributed by MLS GRID,MLS#: 6672656
Tour with a local agent
Facts & features
Interior
Bedrooms & bathrooms
- Bedrooms: 2
- Bathrooms: 2
- Full bathrooms: 1
- 3/4 bathrooms: 1
Bedroom
- Level: Lower
- Area: 165 Square Feet
- Dimensions: 15x11
Bedroom 2
- Level: Lower
- Area: 120 Square Feet
- Dimensions: 12x10
Informal dining room
- Level: Main
- Area: 108 Square Feet
- Dimensions: 12x9
Kitchen
- Level: Main
- Area: 99 Square Feet
- Dimensions: 11x9
Living room
- Level: Main
- Area: 132 Square Feet
- Dimensions: 12x11
Heating
- Forced Air
Cooling
- Central Air
Appliances
- Included: Dishwasher, Dryer, Exhaust Fan, Gas Water Heater, Microwave, Range, Refrigerator, Washer
- Laundry: Gas Dryer Hookup, Lower Level
Features
- Basement: None
Interior area
- Total structure area: 1,100
- Total interior livable area: 1,100 sqft
- Finished area above ground: 500
- Finished area below ground: 600
Video & virtual tour
Property
Parking
- Total spaces: 2
- Parking features: Detached Garage, Asphalt, Shared Driveway, Garage Door Opener, Guest
- Garage spaces: 2
- Has uncovered spaces: Yes
- Details: Garage Dimensions (21x20)
Accessibility
- Accessibility features: None
Features
- Levels: Multi/Split
- Patio & porch: Patio
- Pool features: Shared
- Fencing: None
Lot
- Size: 3.05 Acres
Details
- Foundation area: 600
- Parcel number: 2411622230252
- Zoning description: Residential-Single Family
Construction
Type & style
- Home type: Condo
- Property subtype: Condominium
- Attached to another structure: Yes
Materials
- Concrete
- Roof: Age Over 8 Years
Condition
- New construction: No
- Year built: 1975
Utilities & green energy
- Electric: Circuit Breakers, Power Company: Xcel Energy
- Gas: Natural Gas
- Sewer: City Sewer/Connected
- Water: City Water/Connected
Community & HOA
Community
- Subdivision: Condo 0080 Ridgewoods Condo 1st
HOA
- Has HOA: Yes
- Services included: Maintenance Structure, Controlled Access, Hazard Insurance, Lawn Care, Maintenance Grounds, Parking, Professional Mgmt, Sanitation, Security System, Snow Removal
- HOA fee: $608 monthly
- HOA name: Sharper Management
- HOA phone: 952-224-4777
Location
- Region: Eden Prairie
Financial & listing details
- Price per square foot: $164/sqft
- Tax assessed value: $179,400
- Annual tax amount: $1,848
- Date on market: 2/18/2025
Estimated market value
Not available
Estimated sales range
Not available
$2,023/mo
Price history
Price history
| Date | Event | Price |
|---|---|---|
| 10/2/2025 | Price change | $185,900-2.1%$169/sqft |
Source: | ||
| 8/13/2025 | Price change | $189,900-1.6%$173/sqft |
Source: | ||
| 6/27/2025 | Price change | $193,000-0.5%$175/sqft |
Source: | ||
| 5/28/2025 | Price change | $194,000-0.5%$176/sqft |
Source: | ||
| 3/12/2025 | Price change | $195,000-2.5%$177/sqft |
Source: | ||
Public tax history
Public tax history
| Year | Property taxes | Tax assessment |
|---|---|---|
| 2025 | $1,848 +0.7% | $179,400 |
| 2024 | $1,834 +4.2% | $179,400 |
| 2023 | $1,760 +5.3% | $179,400 +4.2% |
Find assessor info on the county website
BuyAbility℠ payment
Est. payment
$1,732/mo
Principal & interest
$886
HOA Fees
$608
Other costs
$238
Climate risks
Neighborhood: 55347
Nearby schools
GreatSchools rating
- 8/10Eden Lake Elementary SchoolGrades: PK-5Distance: 0.6 mi
- 7/10Central Middle SchoolGrades: 6-8Distance: 3.1 mi
- 10/10Eden Prairie High SchoolGrades: 9-12Distance: 4.3 mi
