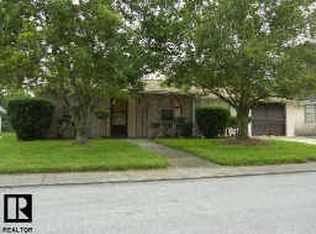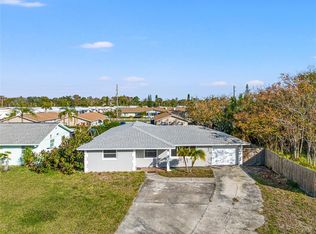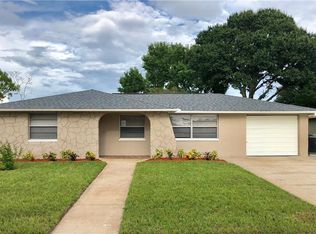Sold for $250,000
$250,000
8928 Tropical Palm Way, Port Richey, FL 34668
3beds
1,574sqft
Single Family Residence
Built in 1978
10,455 Square Feet Lot
$249,300 Zestimate®
$159/sqft
$1,885 Estimated rent
Home value
$249,300
$224,000 - $277,000
$1,885/mo
Zestimate® history
Loading...
Owner options
Explore your selling options
What's special
Seller is willing to contribute to either closing costs or to help buy the rate down. Vintage Charm with Endless possibilities! Check out this spacious home beaming with potential. This 3-bedroom, 3-bathroom residence offers 1574 sqft of living space on a generous quarter-acre lot. Enjoy the flexibility of both a living room and separate family room. Plus, discover an air-conditioned garage room – perfect for a home office, den, or even a 4th bedroom! With good bones and a solid foundation (Roof 2017, AC units 2016/2022,( Four-Point inspection completed), this property is a fantastic opportunity to customize and create your own dream home. Outside, you'll find two convenient sheds for extra storage and the freedom of NO HOA. Imagine the possibilities with ample room for a boat , RV, and even a pool! The wooded lot on the side adds a touch of natural beauty and privacy. Don't miss this chance to live or invest in a property with incredible potential!
Zillow last checked: 8 hours ago
Listing updated: June 09, 2025 at 06:48pm
Listing Provided by:
Robyn Burton 813-727-2322,
KELLER WILLIAMS REALTY- PALM H 727-772-0772
Bought with:
Luisa Cruz, LLC, 3423776
DALTON WADE INC
Source: Stellar MLS,MLS#: TB8368549 Originating MLS: Suncoast Tampa
Originating MLS: Suncoast Tampa

Facts & features
Interior
Bedrooms & bathrooms
- Bedrooms: 3
- Bathrooms: 3
- Full bathrooms: 3
Primary bedroom
- Features: No Closet
- Level: First
- Area: 210 Square Feet
- Dimensions: 15x14
Bedroom 2
- Features: Ceiling Fan(s), Built-in Closet
- Level: First
- Area: 180 Square Feet
- Dimensions: 12x15
Bedroom 3
- Features: Ceiling Fan(s), Built-in Closet
- Level: First
- Area: 132 Square Feet
- Dimensions: 12x11
Primary bathroom
- Features: En Suite Bathroom, Walk-In Closet(s)
- Level: First
- Area: 72 Square Feet
- Dimensions: 9x8
Bathroom 2
- Features: No Closet
- Level: First
- Area: 40 Square Feet
- Dimensions: 5x8
Bathroom 3
- Features: No Closet
- Level: First
- Area: 40 Square Feet
- Dimensions: 5x8
Family room
- Features: Ceiling Fan(s)
- Level: First
- Area: 165 Square Feet
- Dimensions: 15x11
Other
- Features: No Closet
- Level: First
- Area: 121 Square Feet
- Dimensions: 11x11
Kitchen
- Features: Built-in Closet
- Level: First
- Area: 156 Square Feet
- Dimensions: 13x12
Laundry
- Features: No Closet
- Level: First
- Area: 70 Square Feet
- Dimensions: 5x14
Living room
- Features: No Closet
- Level: First
- Area: 368 Square Feet
- Dimensions: 16x23
Heating
- Electric
Cooling
- Central Air
Appliances
- Included: Disposal, Dryer, Electric Water Heater, Exhaust Fan, Microwave, Range Hood, Refrigerator, Washer
- Laundry: In Garage
Features
- Ceiling Fan(s), Living Room/Dining Room Combo, Split Bedroom, Thermostat
- Flooring: Ceramic Tile, Laminate
- Doors: Sliding Doors
- Windows: Blinds
- Has fireplace: No
Interior area
- Total structure area: 1,574
- Total interior livable area: 1,574 sqft
Property
Parking
- Parking features: Converted Garage, Driveway, On Street, Oversized, Parking Pad
- Has attached garage: Yes
- Has uncovered spaces: Yes
Features
- Levels: One
- Stories: 1
- Patio & porch: Covered, Enclosed, Front Porch, Patio
- Exterior features: Sidewalk
- Fencing: Chain Link,Fenced,Vinyl
Lot
- Size: 10,455 sqft
- Features: Landscaped
- Residential vegetation: Mature Landscaping, Oak Trees, Trees/Landscaped, Wooded
Details
- Additional structures: Shed(s)
- Parcel number: 282516014A000000420
- Zoning: R4
- Special conditions: None
Construction
Type & style
- Home type: SingleFamily
- Architectural style: Florida,Ranch
- Property subtype: Single Family Residence
Materials
- Block, Stucco
- Foundation: Slab
- Roof: Shingle
Condition
- Completed
- New construction: No
- Year built: 1978
Utilities & green energy
- Sewer: Public Sewer
- Water: None
- Utilities for property: BB/HS Internet Available, Cable Available, Cable Connected, Electricity Available, Electricity Connected, Phone Available, Sewer Connected, Street Lights, Underground Utilities, Water Available, Water Connected
Community & neighborhood
Security
- Security features: Closed Circuit Camera(s), Security System, Smoke Detector(s)
Location
- Region: Port Richey
- Subdivision: ARISTIDA PH 02B
HOA & financial
HOA
- Has HOA: No
Other fees
- Pet fee: $0 monthly
Other financial information
- Total actual rent: 0
Other
Other facts
- Listing terms: Cash,Conventional,FHA,VA Loan
- Ownership: Fee Simple
- Road surface type: Paved, Asphalt
Price history
| Date | Event | Price |
|---|---|---|
| 5/30/2025 | Sold | $250,000$159/sqft |
Source: | ||
| 5/6/2025 | Pending sale | $250,000$159/sqft |
Source: | ||
| 5/4/2025 | Listed for sale | $250,000$159/sqft |
Source: | ||
| 4/27/2025 | Pending sale | $250,000$159/sqft |
Source: | ||
| 4/22/2025 | Price change | $250,000-3.5%$159/sqft |
Source: | ||
Public tax history
| Year | Property taxes | Tax assessment |
|---|---|---|
| 2024 | $780 +2.6% | $68,870 |
| 2023 | $761 +9% | $68,870 +3% |
| 2022 | $698 +1.1% | $66,870 +6.1% |
Find assessor info on the county website
Neighborhood: Ridge Crest Gardens
Nearby schools
GreatSchools rating
- 1/10Calusa Elementary SchoolGrades: PK-5Distance: 1.4 mi
- 3/10Chasco Middle SchoolGrades: 6-8Distance: 1.3 mi
- 2/10Fivay High SchoolGrades: 9-12Distance: 4.3 mi
Schools provided by the listing agent
- Elementary: Calusa Elementary-PO
- Middle: Chasco Middle-PO
- High: Fivay High-PO
Source: Stellar MLS. This data may not be complete. We recommend contacting the local school district to confirm school assignments for this home.
Get a cash offer in 3 minutes
Find out how much your home could sell for in as little as 3 minutes with a no-obligation cash offer.
Estimated market value$249,300
Get a cash offer in 3 minutes
Find out how much your home could sell for in as little as 3 minutes with a no-obligation cash offer.
Estimated market value
$249,300


