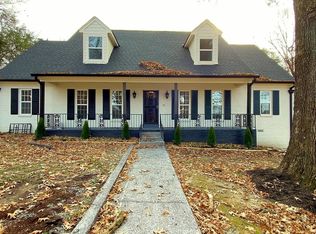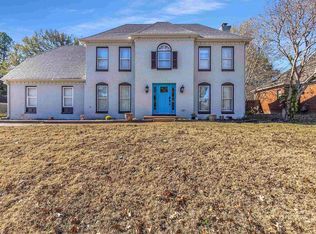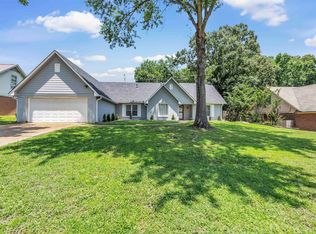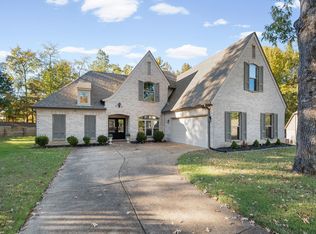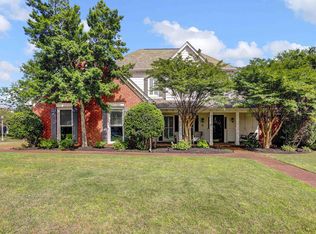This house has it all! Nestled on 2.9 acres, this beautiful 5 bed/ 3bath home has been fully renovated. Large island in kitchen, with open kitchen/ den concept. Formal dining and living room spaces too. Large 5th bedroom upstairs and small flex space for office or play room. Large U shaped drive, 2 car garage with electric car hook-up. Pool can stay or go. Enclosed patio with screens! Minutes from everything, yet the seclusion of country living.
Pending
Price cut: $20K (11/18)
$434,000
8929 Rocky Point Rd, Cordova, TN 38018
5beds
2,936sqft
Est.:
Single Family Residence
Built in 1965
2.92 Acres Lot
$422,600 Zestimate®
$148/sqft
$-- HOA
What's special
Enclosed patio with screensLarge island in kitchenLarge u shaped drive
- 251 days |
- 503 |
- 47 |
Zillow last checked: 8 hours ago
Listing updated: December 31, 2025 at 10:32am
Listed by:
Amanda J Rathbone McGill,
KAIZEN Realty, LLC 901-221-4041
Source: MAAR,MLS#: 10196242
Facts & features
Interior
Bedrooms & bathrooms
- Bedrooms: 5
- Bathrooms: 3
- Full bathrooms: 3
Rooms
- Room types: Entry Hall
Primary bedroom
- Features: Hardwood Floor, Smooth Ceiling
- Level: First
- Area: 288
- Dimensions: 16 x 18
Bedroom 2
- Features: Hardwood Floor, Shared Bath, Smooth Ceiling
- Level: First
- Area: 196
- Dimensions: 14 x 14
Bedroom 3
- Features: Hardwood Floor, Shared Bath, Smooth Ceiling
- Level: First
- Area: 225
- Dimensions: 15 x 15
Bedroom 4
- Features: Hardwood Floor, Shared Bath, Smooth Ceiling
- Level: Second
- Area: 270
- Dimensions: 15 x 18
Bedroom 5
- Features: Hardwood Floor, Shared Bath, Smooth Ceiling
- Level: Second
- Area: 576
- Dimensions: 18 x 32
Primary bathroom
- Features: Tile Floor
Dining room
- Features: Separate Dining Room
- Area: 144
- Dimensions: 12 x 12
Kitchen
- Features: Breakfast Bar, Eat-in Kitchen, Pantry, Updated/Renovated Kitchen, Washer/Dryer Connections
- Area: 152
- Dimensions: 8 x 19
Living room
- Features: Separate Living Room
- Area: 216
- Dimensions: 12 x 18
Office
- Features: Hardwood Floor, Smooth Ceiling
- Level: Second
Den
- Area: 399
- Dimensions: 19 x 21
Heating
- Central
Cooling
- 220 Wiring, Central Air
Appliances
- Included: Electric Water Heater, Dishwasher, Dryer, Range/Oven, Refrigerator, Washer
- Laundry: Laundry Closet
Features
- 1 or More BR Down, Double Vanity Bath, Full Bath Down, Luxury Primary Bath, Primary Down, Renovated Bathroom, Split Bedroom Plan, High Ceilings, Cable Wired, 2 or More Baths, 2nd Bedroom, 3rd Bedroom, Den/Great Room, Dining Room, Kitchen, Living Room, Primary Bedroom, Sun Room, 4th or More Bedrooms, Office, Play Room/Rec Room, Square Feet Source: AutoFill (MAARdata) or Public Records (Cnty Assessor Site)
- Flooring: Hardwood
- Number of fireplaces: 1
- Fireplace features: Living Room, Ventless
Interior area
- Total interior livable area: 2,936 sqft
Property
Parking
- Total spaces: 2
- Parking features: Circular Driveway, Driveway/Pad, Garage Door Opener, Garage Faces Side, Storage, Workshop in Garage
- Has garage: Yes
- Covered spaces: 2
- Has uncovered spaces: Yes
Features
- Stories: 2
- Patio & porch: Screen Porch
- Has private pool: Yes
- Pool features: Above Ground
Lot
- Size: 2.92 Acres
- Dimensions: 265 x 702
- Features: Professionally Landscaped, Some Trees
Details
- Parcel number: 091021 00011
Construction
Type & style
- Home type: SingleFamily
- Architectural style: Traditional
- Property subtype: Single Family Residence
Materials
- Brick Veneer
- Foundation: Slab
- Roof: Composition Shingles
Condition
- New construction: No
- Year built: 1965
Utilities & green energy
- Sewer: Septic Tank
- Water: Public
Community & HOA
Community
- Security: Smoke Detector(s), Dead Bolt Lock(s)
- Subdivision: Rocky Point
Location
- Region: Cordova
Financial & listing details
- Price per square foot: $148/sqft
- Tax assessed value: $193,900
- Annual tax amount: $3,192
- Price range: $434K - $434K
- Date on market: 5/8/2025
- Cumulative days on market: 248 days
- Listing terms: Conventional,FHA,VA Loan
Estimated market value
$422,600
$401,000 - $444,000
$3,205/mo
Price history
Price history
| Date | Event | Price |
|---|---|---|
| 12/31/2025 | Pending sale | $434,000$148/sqft |
Source: | ||
| 11/18/2025 | Price change | $434,000-4.4%$148/sqft |
Source: | ||
| 9/17/2025 | Price change | $454,000-0.2%$155/sqft |
Source: | ||
| 9/11/2025 | Price change | $455,000-0.2%$155/sqft |
Source: | ||
| 9/3/2025 | Price change | $456,000-0.2%$155/sqft |
Source: | ||
Public tax history
Public tax history
| Year | Property taxes | Tax assessment |
|---|---|---|
| 2024 | $3,192 +8.1% | $48,475 |
| 2023 | $2,953 | $48,475 |
| 2022 | -- | $48,475 |
Find assessor info on the county website
BuyAbility℠ payment
Est. payment
$2,583/mo
Principal & interest
$2084
Property taxes
$347
Home insurance
$152
Climate risks
Neighborhood: 38018
Nearby schools
GreatSchools rating
- 5/10Cordova Elementary SchoolGrades: PK-5Distance: 0.5 mi
- 5/10Cordova Middle SchoolGrades: 6-8Distance: 0.4 mi
- 4/10Cordova High SchoolGrades: 9-12Distance: 1.6 mi
- Loading
