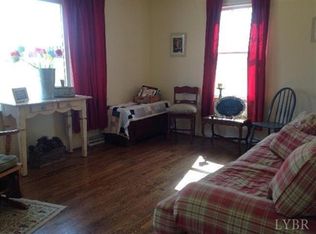Sold for $249,900
$249,900
893 Bobwhite Rd, Amherst, VA 24521
3beds
1,444sqft
Single Family Residence
Built in 1972
0.95 Acres Lot
$282,500 Zestimate®
$173/sqft
$1,604 Estimated rent
Home value
$282,500
$268,000 - $297,000
$1,604/mo
Zestimate® history
Loading...
Owner options
Explore your selling options
What's special
Open House May 21 2-4 PM! Experience main level living at its finest in this stunning home with numerous upgrades, including a newer heat pump, solar panels, and fresh paint. Enjoy the convenience of a rear entry with a laundry room/pantry, a versatile secondary living space, and Comcast connections. The fully remodeled kitchen features an open bar area and ample counter space. Relax in the front living room with a gas fireplace and picture window. The master bedroom boasts a remodeled en-suite, while outside you'll find plenty of parking, RV hookups, and a detached two-car garage. Don't miss this exceptional opportunity!
Zillow last checked: 8 hours ago
Listing updated: July 20, 2023 at 05:51am
Listed by:
Schyler Coleman Higgins 434-485-9527 schyler@thecornerstonerealty.com,
Cornerstone Realty Group Inc.
Bought with:
Tonya G. Bomar, 0225253013
TMoore Real Estate Group LLC
Tammi Moore, 0225255010
TMoore Real Estate Group LLC
Source: LMLS,MLS#: 344162 Originating MLS: Lynchburg Board of Realtors
Originating MLS: Lynchburg Board of Realtors
Facts & features
Interior
Bedrooms & bathrooms
- Bedrooms: 3
- Bathrooms: 2
- Full bathrooms: 2
Primary bedroom
- Level: First
- Area: 154
- Dimensions: 14 x 11
Bedroom
- Dimensions: 0 x 0
Bedroom 2
- Level: First
- Area: 156
- Dimensions: 13 x 12
Bedroom 3
- Level: First
- Area: 110
- Dimensions: 11 x 10
Bedroom 4
- Area: 0
- Dimensions: 0 x 0
Bedroom 5
- Area: 0
- Dimensions: 0 x 0
Dining room
- Area: 0
- Dimensions: 0 x 0
Family room
- Area: 182.25
- Dimensions: 13.5 x 13.5
Great room
- Area: 0
- Dimensions: 0 x 0
Kitchen
- Level: First
- Area: 72
- Dimensions: 12 x 6
Living room
- Level: First
- Area: 216
- Dimensions: 16 x 13.5
Office
- Area: 0
- Dimensions: 0 x 0
Heating
- Heat Pump
Cooling
- Heat Pump
Appliances
- Included: Dishwasher, Generator, Electric Range, Refrigerator, Electric Water Heater
- Laundry: Dryer Hookup, Laundry Room, Main Level, Washer Hookup
Features
- Ceiling Fan(s), High Speed Internet, Main Level Bedroom, Primary Bed w/Bath
- Flooring: Carpet, Hardwood
- Doors: Storm Door(s)
- Basement: Crawl Space
- Attic: Pull Down Stairs
- Number of fireplaces: 1
- Fireplace features: 1 Fireplace
Interior area
- Total structure area: 1,444
- Total interior livable area: 1,444 sqft
- Finished area above ground: 1,444
- Finished area below ground: 0
Property
Parking
- Total spaces: 2
- Parking features: 2 Car Detached Garage
- Garage spaces: 2
Features
- Levels: One
- Exterior features: Garden
Lot
- Size: 0.95 Acres
- Features: Landscaped
Details
- Parcel number: 125A94
- Other equipment: Generator
Construction
Type & style
- Home type: SingleFamily
- Architectural style: Ranch
- Property subtype: Single Family Residence
Materials
- Brick
- Roof: Shingle
Condition
- Year built: 1972
Utilities & green energy
- Sewer: Septic Tank
- Water: Well
- Utilities for property: Cable Connections
Community & neighborhood
Security
- Security features: Smoke Detector(s)
Location
- Region: Amherst
Price history
| Date | Event | Price |
|---|---|---|
| 7/14/2023 | Sold | $249,900$173/sqft |
Source: | ||
| 5/24/2023 | Pending sale | $249,900$173/sqft |
Source: | ||
| 5/18/2023 | Listed for sale | $249,900$173/sqft |
Source: | ||
Public tax history
| Year | Property taxes | Tax assessment |
|---|---|---|
| 2024 | $1,063 +28.7% | $174,300 +28.7% |
| 2023 | $826 | $135,400 |
| 2022 | $826 | $135,400 |
Find assessor info on the county website
Neighborhood: 24521
Nearby schools
GreatSchools rating
- 2/10Central Elementary SchoolGrades: PK-5Distance: 3.9 mi
- 8/10Amherst Middle SchoolGrades: 6-8Distance: 4 mi
- 5/10Amherst County High SchoolGrades: 9-12Distance: 3.4 mi
Schools provided by the listing agent
- Elementary: Central Elem
- Middle: Amherst Midl
- High: Amherst High
Source: LMLS. This data may not be complete. We recommend contacting the local school district to confirm school assignments for this home.
Get pre-qualified for a loan
At Zillow Home Loans, we can pre-qualify you in as little as 5 minutes with no impact to your credit score.An equal housing lender. NMLS #10287.
