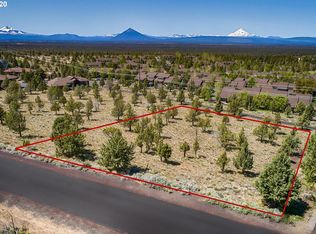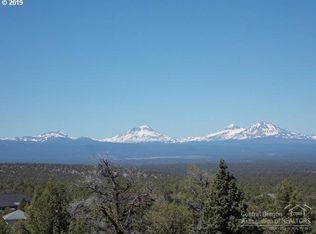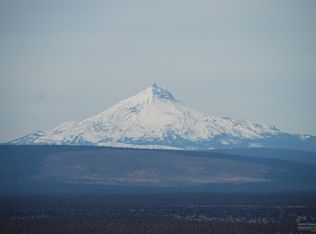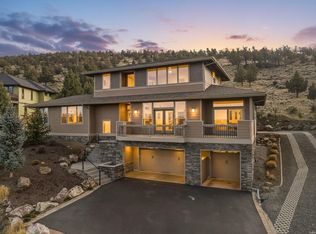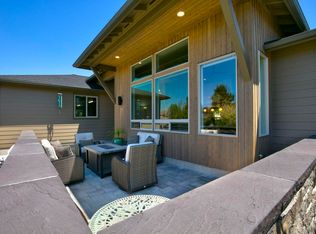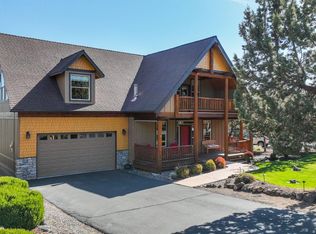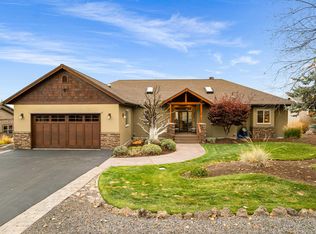Harmonizing with the high desert, this unique, Eagle Crest West Ridge home implements concepts from the SW and Mediterranean with super energy-efficient, passive-solar features and fire-resistant block walls for all-season comfort and safety. Insulated to 2x the International Energy Conservation Code, it has 3 bedrooms/ensuites on separate levels with expansive mountain views from the windows, balcony, deck, and patio. A basalt water feature introduces the light-filled great room with stained concrete floors, artisan tile, high-end finishes and wood burning stove. Main floor ensuite offers stair-free, independent living; upper level ensuite offers solitude and mountain views; coffee on the balcony, late night star gazing or a read in the nook. Multi-purpose, lower-level ensuite (currently art studio), has full bath, separate living area, private entrance and patio. Extras include covered, wrap-around deck, hot tub, enormous finished storage area, and spacious garage with shop area.
Active
$1,199,000
893 Highland View Loop, Redmond, OR 97756
3beds
4baths
2,536sqft
Est.:
Single Family Residence
Built in 2014
0.45 Acres Lot
$-- Zestimate®
$473/sqft
$135/mo HOA
What's special
Hot tubBasalt water featureExpansive mountain viewsHigh-end finishesWood burning stoveLight-filled great roomArtisan tile
- 294 days |
- 550 |
- 13 |
Zillow last checked: 8 hours ago
Listing updated: January 29, 2026 at 09:12am
Listed by:
Stellar Realty Northwest 541-508-3148
Source: Oregon Datashare,MLS#: 220199386
Tour with a local agent
Facts & features
Interior
Bedrooms & bathrooms
- Bedrooms: 3
- Bathrooms: 4
Heating
- Electric, Forced Air, Heat Pump, Solar, Wood
Cooling
- Central Air, Heat Pump
Appliances
- Included: Cooktop, Dishwasher, Disposal, Microwave, Oven, Refrigerator
Features
- Breakfast Bar, Built-in Features, Ceiling Fan(s), Double Vanity, In-Law Floorplan, Kitchen Island, Linen Closet, Open Floorplan, Pantry, Primary Downstairs, Shower/Tub Combo, Smart Thermostat, Soaking Tub, Solid Surface Counters, Stone Counters, Tile Shower, Vaulted Ceiling(s), Walk-In Closet(s)
- Flooring: Carpet, Concrete
- Windows: Aluminum Frames, Double Pane Windows, Garden Window(s), Skylight(s), Tinted Windows
- Basement: Daylight,Exterior Entry,Finished,Full
- Has fireplace: Yes
- Fireplace features: Family Room, Wood Burning
- Common walls with other units/homes: No Common Walls
Interior area
- Total structure area: 2,536
- Total interior livable area: 2,536 sqft
Video & virtual tour
Property
Parking
- Total spaces: 2
- Parking features: Asphalt, Attached, Driveway, Garage Door Opener, Tandem
- Attached garage spaces: 2
- Has uncovered spaces: Yes
Features
- Levels: Three Or More
- Stories: 3
- Patio & porch: Deck
- Has view: Yes
- View description: Mountain(s), Desert, Forest, Neighborhood, Panoramic, Territorial
Lot
- Size: 0.45 Acres
- Features: Drip System, Landscaped, Native Plants, Rock Outcropping, Sprinkler Timer(s), Sprinklers In Front, Sprinklers In Rear
Details
- Parcel number: 247911
- Zoning description: EFUSC DR.SMIA
- Special conditions: Standard
Construction
Type & style
- Home type: SingleFamily
- Architectural style: Contemporary
- Property subtype: Single Family Residence
Materials
- Block, Concrete
- Foundation: Concrete Perimeter
- Roof: Asphalt
Condition
- New construction: No
- Year built: 2014
Utilities & green energy
- Sewer: Public Sewer, Other
- Water: Public, Well
Green energy
- Water conservation: Water-Smart Landscaping
Community & HOA
Community
- Features: Pickleball, Access to Public Lands, Park, Playground, Sport Court, Tennis Court(s), Trail(s)
- Security: Carbon Monoxide Detector(s), Smoke Detector(s)
- Subdivision: Ridge At Eagle Crest
HOA
- Has HOA: Yes
- Amenities included: Clubhouse, Firewise Certification, Fitness Center, Golf Course, Landscaping, Park, Pickleball Court(s), Playground, Pool, Resort Community, Restaurant, Security, Snow Removal, Sport Court, Tennis Court(s), Trail(s)
- HOA fee: $406 quarterly
Location
- Region: Redmond
Financial & listing details
- Price per square foot: $473/sqft
- Tax assessed value: $1,328,460
- Annual tax amount: $10,777
- Date on market: 7/22/2025
- Cumulative days on market: 361 days
- Listing terms: Cash,Conventional
- Inclusions: Dishwasher, refrigerator, induction stove, oven, hot tub
- Exclusions: Personal property, Art work
- Road surface type: Paved
Estimated market value
Not available
Estimated sales range
Not available
$3,726/mo
Price history
Price history
| Date | Event | Price |
|---|---|---|
| 7/10/2025 | Listed for sale | $1,199,000-1.7%$473/sqft |
Source: | ||
| 6/27/2025 | Listing removed | $1,220,000$481/sqft |
Source: | ||
| 4/11/2025 | Listed for sale | $1,220,000$481/sqft |
Source: | ||
| 4/11/2025 | Listing removed | $1,220,000$481/sqft |
Source: | ||
| 3/28/2025 | Price change | $1,220,000-0.8%$481/sqft |
Source: | ||
Public tax history
Public tax history
| Year | Property taxes | Tax assessment |
|---|---|---|
| 2025 | $11,275 +4.6% | $666,730 +3% |
| 2024 | $10,778 +4.9% | $647,320 +6.1% |
| 2023 | $10,274 +9% | $610,170 |
Find assessor info on the county website
BuyAbility℠ payment
Est. payment
$5,774/mo
Principal & interest
$4649
Property taxes
$570
Other costs
$555
Climate risks
Neighborhood: 97756
Nearby schools
GreatSchools rating
- 8/10Tumalo Community SchoolGrades: K-5Distance: 8.2 mi
- 5/10Obsidian Middle SchoolGrades: 6-8Distance: 6.1 mi
- 7/10Ridgeview High SchoolGrades: 9-12Distance: 4.9 mi
Schools provided by the listing agent
- Elementary: Tumalo Community School
- Middle: Obsidian Middle
- High: Ridgeview High
Source: Oregon Datashare. This data may not be complete. We recommend contacting the local school district to confirm school assignments for this home.
- Loading
- Loading
