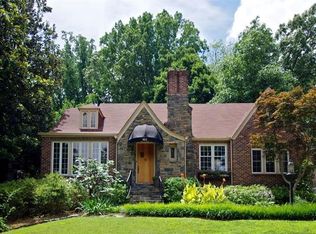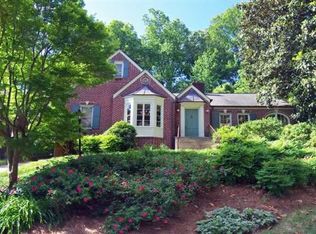Closed
$1,749,000
893 Plymouth Rd NE, Atlanta, GA 30306
5beds
4,219sqft
Single Family Residence, Residential
Built in 1930
0.44 Acres Lot
$1,718,800 Zestimate®
$415/sqft
$7,452 Estimated rent
Home value
$1,718,800
$1.58M - $1.87M
$7,452/mo
Zestimate® history
Loading...
Owner options
Explore your selling options
What's special
Welcome to the most charming storybook cottage in the heart of Morningside, perfectly perched on nearly half an acre of lush, private grounds. This classic, all-brick home has been thoughtfully renovated with designer finishes and custom wallpaper throughout, blending timeless character with modern convenience in one of Atlanta’s most sought-after neighborhoods. Inside, you'll find a bright open floor plan with multiple living and dining spaces, custom built-in bookcases, and elegant architectural details. Updated kitchen with stone countertops, a 6-burner stainless steel gas range, farmhouse sink, a kitchen island, a built-in breakfast nook and breakfast bar seating that opens to a cozy family room with a window seat and access to the expansive rear patio, perfect for entertaining or quiet mornings at home. The main level also includes a fireside living room, office or sunroom, a sizable dining room, three bedrooms and two bathrooms. The private upstairs primary suite encompasses the entire upper level and feels like a retreat, featuring a completely renovated bathroom with dual vanities, a soaking tub, separate shower, a large walk-in closet and the laundry room. The recently finished terrace level adds exceptional living space, complete with a wet bar, bonus/flex room, a full bathroom, and ample storage, ideal for a guest suite, home gym, media room, playroom or additional living space. Additional highlights include hardwood floors, a private motorized gate with a two-car carport, an EV charging station, an expansive professionally landscaped yard with room for a pool or future expansion. All of this just a short stroll to Morningside Village, top-rated schools, parks, shops, and restaurants. 893 Plymouth Road offers the ideal combination of charm, space, and location!
Zillow last checked: 8 hours ago
Listing updated: September 02, 2025 at 08:52am
Listing Provided by:
Kathryn Crabtree,
Atlanta Fine Homes Sotheby's International 404-545-2297,
KIM BOYD,
Atlanta Fine Homes Sotheby's International
Bought with:
Chase Horner, 277174
Atlanta Fine Homes Sotheby's International
Source: FMLS GA,MLS#: 7617146
Facts & features
Interior
Bedrooms & bathrooms
- Bedrooms: 5
- Bathrooms: 4
- Full bathrooms: 4
- Main level bathrooms: 2
- Main level bedrooms: 3
Primary bedroom
- Features: Oversized Master
- Level: Oversized Master
Bedroom
- Features: Oversized Master
Primary bathroom
- Features: Double Vanity, Separate Tub/Shower, Soaking Tub
Dining room
- Features: Open Concept, Separate Dining Room
Kitchen
- Features: Breakfast Bar, Breakfast Room, Cabinets White, Eat-in Kitchen, Kitchen Island, Pantry, Stone Counters, View to Family Room
Heating
- Central, Natural Gas, Zoned
Cooling
- Ceiling Fan(s), Central Air, Zoned
Appliances
- Included: Dishwasher, Disposal, Dryer, Gas Cooktop, Gas Range, Microwave, Range Hood, Refrigerator, Washer
- Laundry: Laundry Room, Upper Level
Features
- Bookcases, Crown Molding, Double Vanity, His and Hers Closets, Recessed Lighting, Walk-In Closet(s), Wet Bar
- Flooring: Hardwood
- Windows: Window Treatments
- Basement: Daylight,Finished,Finished Bath,Interior Entry
- Number of fireplaces: 2
- Fireplace features: Family Room, Gas Starter, Living Room
- Common walls with other units/homes: No Common Walls
Interior area
- Total structure area: 4,219
- Total interior livable area: 4,219 sqft
Property
Parking
- Total spaces: 2
- Parking features: Carport, Covered, Driveway, Level Driveway, On Street, Parking Pad
- Carport spaces: 2
- Has uncovered spaces: Yes
Accessibility
- Accessibility features: None
Features
- Levels: Two
- Stories: 2
- Patio & porch: Patio
- Exterior features: Lighting, Private Yard, No Dock
- Pool features: None
- Spa features: None
- Fencing: Back Yard,Fenced
- Has view: Yes
- View description: Other
- Waterfront features: None
- Body of water: None
Lot
- Size: 0.44 Acres
- Features: Back Yard, Front Yard, Landscaped, Level, Private
Details
- Additional structures: None
- Parcel number: 17 000300060401
- Other equipment: Irrigation Equipment
- Horse amenities: None
Construction
Type & style
- Home type: SingleFamily
- Architectural style: Cottage,Traditional
- Property subtype: Single Family Residence, Residential
Materials
- Brick 4 Sides
- Foundation: None
- Roof: Composition,Shingle
Condition
- Resale
- New construction: No
- Year built: 1930
Utilities & green energy
- Electric: Other
- Sewer: Public Sewer
- Water: Public
- Utilities for property: None
Green energy
- Energy efficient items: None
- Energy generation: None
Community & neighborhood
Security
- Security features: Secured Garage/Parking, Security System Owned, Smoke Detector(s)
Community
- Community features: Near Beltline, Near Schools, Near Shopping, Near Trails/Greenway, Park, Playground, Street Lights
Location
- Region: Atlanta
- Subdivision: Morningside
Other
Other facts
- Listing terms: Cash,Conventional
- Road surface type: Asphalt, Paved
Price history
| Date | Event | Price |
|---|---|---|
| 8/28/2025 | Sold | $1,749,000-0.1%$415/sqft |
Source: | ||
| 8/5/2025 | Pending sale | $1,750,000$415/sqft |
Source: | ||
| 7/17/2025 | Listed for sale | $1,750,000+37.1%$415/sqft |
Source: | ||
| 4/17/2019 | Sold | $1,276,000-1.5%$302/sqft |
Source: | ||
| 3/25/2019 | Pending sale | $1,295,000$307/sqft |
Source: Keller Williams Realty Intown Atlanta #8547188 Report a problem | ||
Public tax history
| Year | Property taxes | Tax assessment |
|---|---|---|
| 2024 | $21,466 +28.3% | $524,320 |
| 2023 | $16,726 -8.6% | $524,320 +16% |
| 2022 | $18,296 +2.9% | $452,080 +3% |
Find assessor info on the county website
Neighborhood: Morningside - Lenox Park
Nearby schools
GreatSchools rating
- 8/10Morningside Elementary SchoolGrades: K-5Distance: 1.2 mi
- 8/10David T Howard Middle SchoolGrades: 6-8Distance: 2.8 mi
- 9/10Midtown High SchoolGrades: 9-12Distance: 1.5 mi
Schools provided by the listing agent
- Elementary: Morningside-
- Middle: David T Howard
- High: Midtown
Source: FMLS GA. This data may not be complete. We recommend contacting the local school district to confirm school assignments for this home.
Get a cash offer in 3 minutes
Find out how much your home could sell for in as little as 3 minutes with a no-obligation cash offer.
Estimated market value$1,718,800
Get a cash offer in 3 minutes
Find out how much your home could sell for in as little as 3 minutes with a no-obligation cash offer.
Estimated market value
$1,718,800

