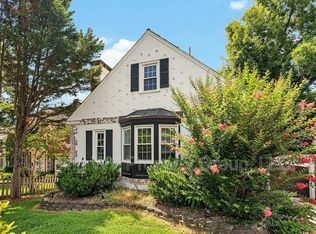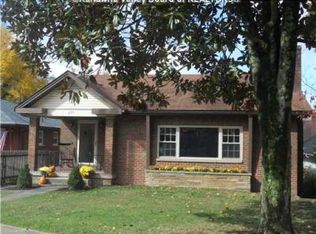Sold for $194,500
$194,500
893 Poplar Rd, Charleston, WV 25302
4beds
2,541sqft
Single Family Residence
Built in 1955
4,356 Square Feet Lot
$199,400 Zestimate®
$77/sqft
$1,562 Estimated rent
Home value
$199,400
$160,000 - $249,000
$1,562/mo
Zestimate® history
Loading...
Owner options
Explore your selling options
What's special
Welcome to 893 Poplar Rd, a beautifully maintained all-brick rancher offering over 2,500 square feet of living space in a prime Charleston location. This spacious home features 4 bedrooms, 2 full baths, and the option for a 5th bedroom—ideal for a home office or guest space. Original hardwood floors lie beneath the carpet upstairs, just waiting to be uncovered. Major updates include a newer HVAC system and roof, providing added peace of mind. With its timeless curb appeal, flexible layout, and unbeatable proximity to hospitals, shopping, and all the amenities Charleston has to offer, this home is a must-see!
Zillow last checked: 8 hours ago
Listing updated: July 03, 2025 at 02:43pm
Listed by:
Michael Cremeans,
Keller Williams Realty Advantage 304-901-4886
Bought with:
Holly Hall, 220302337
Old Colony
Source: KVBR,MLS#: 278543 Originating MLS: Kanawha Valley Board of REALTORS
Originating MLS: Kanawha Valley Board of REALTORS
Facts & features
Interior
Bedrooms & bathrooms
- Bedrooms: 4
- Bathrooms: 2
- Full bathrooms: 2
Primary bedroom
- Description: Primary Bedroom
- Level: Main
- Dimensions: 11.8x15.9
Bedroom 2
- Description: Bedroom 2
- Level: Main
- Dimensions: 11.8x13.6
Bedroom 3
- Description: Bedroom 3
- Level: Lower
- Dimensions: 10.10x14.1
Bedroom 4
- Description: Bedroom 4
- Level: Lower
- Dimensions: 11.7x15.5
Dining room
- Description: Dining Room
- Level: Main
- Dimensions: 8.5x9.10
Kitchen
- Description: Kitchen
- Level: Main
- Dimensions: 8.1x12.8
Living room
- Description: Living Room
- Level: Main
- Dimensions: 13.10x22.3
Other
- Description: Other
- Level: Lower
- Dimensions: 15.3x14.3
Utility room
- Description: Utility Room
- Level: Lower
- Dimensions: 18.8x10.7
Heating
- Forced Air, Gas
Cooling
- Central Air, Heat Pump
Appliances
- Included: Dishwasher, Electric Range
Features
- Breakfast Area, Separate/Formal Dining Room, Cable TV
- Flooring: Carpet, Hardwood, Laminate, Tile
- Windows: Insulated Windows
- Basement: Full
- Has fireplace: No
Interior area
- Total interior livable area: 2,541 sqft
Property
Parking
- Parking features: Parking Pad
Features
- Patio & porch: Patio
- Exterior features: Fence, Patio, Storage
- Fencing: Yard Fenced
Lot
- Size: 4,356 sqft
Details
- Additional structures: Storage
- Parcel number: 120012028200000000
Construction
Type & style
- Home type: SingleFamily
- Architectural style: Ranch
- Property subtype: Single Family Residence
Materials
- Brick, Drywall, Plaster
- Roof: Composition,Shingle
Condition
- Year built: 1955
Utilities & green energy
- Sewer: Public Sewer
- Water: Public
Community & neighborhood
Location
- Region: Charleston
Price history
| Date | Event | Price |
|---|---|---|
| 7/3/2025 | Sold | $194,500-7.4%$77/sqft |
Source: | ||
| 6/3/2025 | Pending sale | $210,000$83/sqft |
Source: | ||
| 5/30/2025 | Listed for sale | $210,000$83/sqft |
Source: | ||
Public tax history
| Year | Property taxes | Tax assessment |
|---|---|---|
| 2025 | $1,756 | $109,140 |
| 2024 | $1,756 +30.5% | $109,140 +5.3% |
| 2023 | $1,345 | $103,620 +5.4% |
Find assessor info on the county website
Neighborhood: Edgewood
Nearby schools
GreatSchools rating
- NAGlenwood Elementary SchoolGrades: PK-5Distance: 0.7 mi
- 4/10Stonewall Jackson Middle SchoolGrades: 6-8Distance: 0.2 mi
- 3/10Capital High SchoolGrades: 9-12Distance: 3.8 mi
Schools provided by the listing agent
- Elementary: Westside/Mary C. Snow
- Middle: West Side
- High: Capital
Source: KVBR. This data may not be complete. We recommend contacting the local school district to confirm school assignments for this home.
Get pre-qualified for a loan
At Zillow Home Loans, we can pre-qualify you in as little as 5 minutes with no impact to your credit score.An equal housing lender. NMLS #10287.

