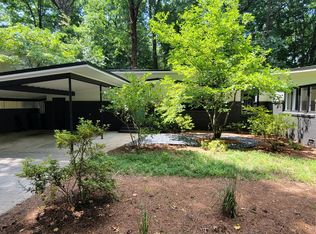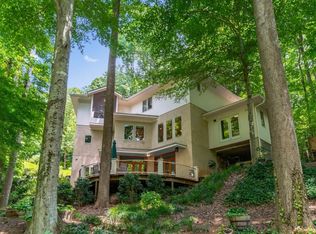Closed
$850,000
893 Vistavia Cir, Decatur, GA 30033
4beds
2,725sqft
Single Family Residence, Residential
Built in 1956
0.73 Acres Lot
$838,800 Zestimate®
$312/sqft
$3,306 Estimated rent
Home value
$838,800
$772,000 - $914,000
$3,306/mo
Zestimate® history
Loading...
Owner options
Explore your selling options
What's special
This newly renovated 4-bedroom, 3.5-bathroom home was thoughtfully redesigned from top to bottom. It features a bright, open-concept layout that seamlessly connects the main living spaces, perfect for both relaxed living and elegant entertaining. The heart of the home is the beautifully appointed kitchen, featuring premium appliances, a spacious layout, and a charming fireplace breakfast area that opens into a sun-drenched vaulted sunroom. The first floor also features a separate living and a dining room area. Just outside, step onto one of two expansive rear decks that overlook the tranquil backyard. Upstairs, there are three (3) spacious bedrooms. Two of the bedrooms share a large bathroom located in the hallway, while the primary bedroom is complete with a custom-designed private bathroom. Downstairs, the fully finished basement boasts a large living area, a private bedroom and a full bathroom, ideal for guests, in-laws, or a home office setup. Parking is aplenty, as there are additional spaces on the paved parking in the rear. Uniquely, this home has a trail behind the home that leads directly to Emory University! In addition to its close proximity to Emory University, the home is conveniently located near the CDC, three Emory hospitals, several parks & nature preserves, and CHOA, as well as the vibrant shopping and dining scenes of Toco Hills and downtown Decatur. Whether you're seeking modern comfort, ample living and entertaining spaces, or convenient location, 893 Vistavia Circle offers it all in a serene, storybook setting!
Zillow last checked: 8 hours ago
Listing updated: July 01, 2025 at 09:32am
Listing Provided by:
Sarah Tajfel,
Mark Nelkin Associates
Bought with:
ALISON MICHAELSFANDEL, 308583
Adams Realtors
Source: FMLS GA,MLS#: 7583099
Facts & features
Interior
Bedrooms & bathrooms
- Bedrooms: 4
- Bathrooms: 4
- Full bathrooms: 3
- 1/2 bathrooms: 1
Primary bedroom
- Features: Other
- Level: Other
Bedroom
- Features: Other
Primary bathroom
- Features: Shower Only
Dining room
- Features: Open Concept
Kitchen
- Features: Breakfast Bar, Breakfast Room, Cabinets White, Eat-in Kitchen, Pantry, Stone Counters, View to Family Room
Heating
- Central
Cooling
- Central Air
Appliances
- Included: Dishwasher, Gas Cooktop, Gas Oven, Gas Range
- Laundry: In Basement
Features
- Recessed Lighting, Vaulted Ceiling(s), Other
- Flooring: Hardwood, Luxury Vinyl
- Windows: Bay Window(s), Skylight(s), Wood Frames
- Basement: Finished,Finished Bath,Full
- Attic: Permanent Stairs
- Number of fireplaces: 2
- Fireplace features: Brick, Keeping Room, Living Room
- Common walls with other units/homes: No Common Walls
Interior area
- Total structure area: 2,725
- Total interior livable area: 2,725 sqft
Property
Parking
- Parking features: Driveway, Parking Pad
- Has uncovered spaces: Yes
Accessibility
- Accessibility features: None
Features
- Levels: Three Or More
- Patio & porch: Deck, Patio, Rear Porch
- Exterior features: Balcony, Private Yard, Rear Stairs, Other, No Dock
- Pool features: None
- Spa features: None
- Fencing: None
- Has view: Yes
- View description: Neighborhood, Trees/Woods
- Waterfront features: None
- Body of water: None
Lot
- Size: 0.73 Acres
- Dimensions: 200 x 75
- Features: Back Yard, Front Yard, Landscaped, Private
Details
- Additional structures: None
- Parcel number: 18 104 02 041
- Other equipment: None
- Horse amenities: None
Construction
Type & style
- Home type: SingleFamily
- Architectural style: Farmhouse,Traditional
- Property subtype: Single Family Residence, Residential
Materials
- Brick, Vinyl Siding
- Foundation: Block, Brick/Mortar
- Roof: Shingle
Condition
- Updated/Remodeled
- New construction: No
- Year built: 1956
Utilities & green energy
- Electric: 110 Volts
- Sewer: Public Sewer
- Water: Public
- Utilities for property: Electricity Available, Natural Gas Available, Sewer Available
Green energy
- Energy efficient items: None
- Energy generation: None
Community & neighborhood
Security
- Security features: None
Community
- Community features: Near Public Transport, Near Schools, Near Shopping
Location
- Region: Decatur
- Subdivision: Vistavia Hills
HOA & financial
HOA
- Has HOA: No
Other
Other facts
- Ownership: Fee Simple
- Road surface type: Asphalt
Price history
| Date | Event | Price |
|---|---|---|
| 6/30/2025 | Sold | $850,000$312/sqft |
Source: | ||
| 5/26/2025 | Listed for sale | $850,000+57.4%$312/sqft |
Source: | ||
| 2/5/2025 | Sold | $540,000$198/sqft |
Source: Public Record Report a problem | ||
Public tax history
| Year | Property taxes | Tax assessment |
|---|---|---|
| 2024 | $6,198 +14.3% | $217,800 +3.5% |
| 2023 | $5,421 +19.6% | $210,480 +43.8% |
| 2022 | $4,532 -8.7% | $146,360 -11.4% |
Find assessor info on the county website
Neighborhood: 30033
Nearby schools
GreatSchools rating
- 5/10Briar Vista Elementary SchoolGrades: PK-5Distance: 1.3 mi
- 5/10Druid Hills Middle SchoolGrades: 6-8Distance: 2.7 mi
- 6/10Druid Hills High SchoolGrades: 9-12Distance: 0.8 mi
Schools provided by the listing agent
- Elementary: Briar Vista
- Middle: Druid Hills
- High: Druid Hills
Source: FMLS GA. This data may not be complete. We recommend contacting the local school district to confirm school assignments for this home.
Get a cash offer in 3 minutes
Find out how much your home could sell for in as little as 3 minutes with a no-obligation cash offer.
Estimated market value
$838,800
Get a cash offer in 3 minutes
Find out how much your home could sell for in as little as 3 minutes with a no-obligation cash offer.
Estimated market value
$838,800

