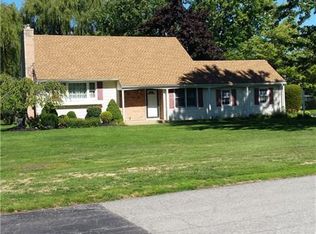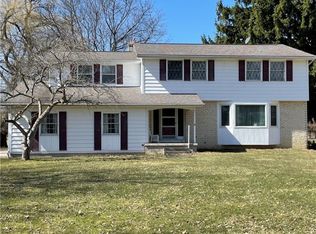Closed
$420,000
8930 Gaskin Rd, Clarence, NY 14031
3beds
1,872sqft
Single Family Residence
Built in 1953
0.58 Acres Lot
$425,400 Zestimate®
$224/sqft
$3,275 Estimated rent
Home value
$425,400
$400,000 - $451,000
$3,275/mo
Zestimate® history
Loading...
Owner options
Explore your selling options
What's special
Experience the perfect blend of warmth and comfort in this charming New England style cape! Situated on a substantial corner lot, this home features two bedrooms upstairs, and one bedroom plus a versatile office conveniently located on the first level, perfect for work-life balance. Two full bathrooms ideally located on each floor. The tastefully landscaped yard with shed, fully enclosed fenced area, & generously sized concrete patio, invites relaxation while leading into the family room with gorgeous bamboo hardwood flooring...A vintage gas stove creates a cozy retreat here, perfect for chilly evenings. Uplifting, stylish kitchen presenting white cabinetry and granite countertops, flows seamlessly into a bright and welcoming eat-in area. Spacious sun-filled living room provides warmth with a woodburning fireplace, surrounded by knotty pine flanking book-casing. Beautifully preserved original hardwood flooring throughout much of the home on each level. Some newer updates include remodeled bathrooms, HWT (5 yrs), and sump pump (2 yrs). Come and be inspired by taking a tour of this gem at the OPEN HOUSE on Saturday 6/14, 1PM-3PM! All showings begin on Friday, 6/13 at 10AM, and any offers due on Thursday, 6/19 by 3PM.
Zillow last checked: 8 hours ago
Listing updated: August 07, 2025 at 01:30pm
Listed by:
Kimberly Plecas 716-662-9200,
Emprise Realty Group, LLC
Bought with:
Jason Madden, 10401244630
716 Realty Group WNY LLC
Source: NYSAMLSs,MLS#: B1613223 Originating MLS: Buffalo
Originating MLS: Buffalo
Facts & features
Interior
Bedrooms & bathrooms
- Bedrooms: 3
- Bathrooms: 2
- Full bathrooms: 2
- Main level bathrooms: 1
- Main level bedrooms: 1
Bedroom 1
- Level: First
- Dimensions: 12.00 x 11.00
Bedroom 1
- Level: First
- Dimensions: 12.00 x 11.00
Bedroom 2
- Level: First
- Dimensions: 11.00 x 10.00
Bedroom 2
- Level: First
- Dimensions: 11.00 x 10.00
Bedroom 3
- Level: Second
- Dimensions: 18.00 x 15.00
Bedroom 3
- Level: Second
- Dimensions: 18.00 x 15.00
Bedroom 4
- Level: Second
- Dimensions: 14.00 x 11.00
Bedroom 4
- Level: Second
- Dimensions: 14.00 x 11.00
Dining room
- Level: First
- Dimensions: 12.00 x 8.00
Dining room
- Level: First
- Dimensions: 12.00 x 8.00
Family room
- Level: First
- Dimensions: 18.00 x 14.00
Family room
- Level: First
- Dimensions: 18.00 x 14.00
Kitchen
- Level: First
- Dimensions: 12.00 x 11.00
Kitchen
- Level: First
- Dimensions: 12.00 x 11.00
Living room
- Level: First
- Dimensions: 18.00 x 11.00
Living room
- Level: First
- Dimensions: 18.00 x 11.00
Heating
- Gas, Zoned, Baseboard
Cooling
- Zoned
Appliances
- Included: Dryer, Dishwasher, Electric Oven, Electric Range, Gas Water Heater, Microwave, Refrigerator, Washer
- Laundry: In Basement
Features
- Eat-in Kitchen, Separate/Formal Living Room, Home Office, Bedroom on Main Level, Loft
- Flooring: Carpet, Hardwood, Tile, Varies
- Basement: Full
- Number of fireplaces: 2
Interior area
- Total structure area: 1,872
- Total interior livable area: 1,872 sqft
Property
Parking
- Total spaces: 2.5
- Parking features: Attached, Garage
- Attached garage spaces: 2.5
Features
- Patio & porch: Patio
- Exterior features: Concrete Driveway, Patio
Lot
- Size: 0.58 Acres
- Dimensions: 119 x 210
- Features: Corner Lot, Rectangular, Rectangular Lot, Residential Lot
Details
- Additional structures: Shed(s), Storage
- Parcel number: 1432000700800003005000
- Special conditions: Standard
Construction
Type & style
- Home type: SingleFamily
- Architectural style: Cape Cod,Colonial
- Property subtype: Single Family Residence
Materials
- Other, Vinyl Siding
- Foundation: Poured
Condition
- Resale
- Year built: 1953
Utilities & green energy
- Sewer: Septic Tank
- Water: Connected, Public
- Utilities for property: Water Connected
Community & neighborhood
Location
- Region: Clarence
Other
Other facts
- Listing terms: Cash,Conventional,FHA,VA Loan
Price history
| Date | Event | Price |
|---|---|---|
| 8/7/2025 | Sold | $420,000+6.3%$224/sqft |
Source: | ||
| 6/20/2025 | Pending sale | $395,000$211/sqft |
Source: | ||
| 6/11/2025 | Listed for sale | $395,000+151.6%$211/sqft |
Source: | ||
| 1/16/2009 | Sold | $157,000-10.2%$84/sqft |
Source: Public Record Report a problem | ||
| 6/1/2008 | Listing removed | $174,900$93/sqft |
Source: IDXPAND #M2N313085 Report a problem | ||
Public tax history
| Year | Property taxes | Tax assessment |
|---|---|---|
| 2024 | -- | $345,000 +28.3% |
| 2023 | -- | $269,000 |
| 2022 | -- | $269,000 |
Find assessor info on the county website
Neighborhood: 14031
Nearby schools
GreatSchools rating
- 7/10Ledgeview Elementary SchoolGrades: K-5Distance: 0.8 mi
- 7/10Clarence Middle SchoolGrades: 6-8Distance: 2.5 mi
- 10/10Clarence Senior High SchoolGrades: 9-12Distance: 1.5 mi
Schools provided by the listing agent
- District: Clarence
Source: NYSAMLSs. This data may not be complete. We recommend contacting the local school district to confirm school assignments for this home.

