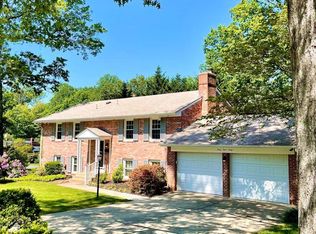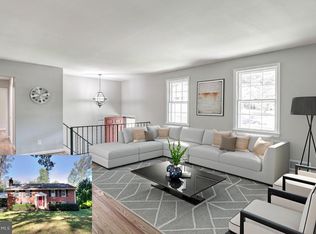Sold for $1,020,000
$1,020,000
8932 Stark Rd, Annandale, VA 22003
4beds
3,220sqft
Single Family Residence
Built in 1962
0.35 Acres Lot
$1,037,300 Zestimate®
$317/sqft
$4,090 Estimated rent
Home value
$1,037,300
$975,000 - $1.11M
$4,090/mo
Zestimate® history
Loading...
Owner options
Explore your selling options
What's special
Expanded Colonial with over 3600 sq ft of living space on Rare .35 Acre Lot in Willow Woods – No HOA | Woodson Pyramid!!! Welcome to this beautifully updated and expanded colonial nestled on a quiet street in the sought-after Willow Woods community—move in ready and offering a rare .35-acre private lot with no HOA and top-rated schools in the Woodson High School pyramid. This 4-bedroom, 3.5-bath home nestled on a quiet street combines timeless charm with thoughtful upgrades and a smart floor plan ideal for modern living. A spacious rear addition provides an expansive bonus family room on the main level and an oversized primary suite upstairs, complete with dual walk-in closets and an updated en-suite bath and and newly renovated 2nd full bath. The renovated kitchen featuring granite countertops, stainless steel appliances, and ample cabinetry. The main level is adorned with hardwood flooring, recessed lighting, and fresh paint throughout. Additional features include: * Three fireplaces offering cozy gathering spaces * Finished walk-up basement with a full bath—perfect for guests, recreation, or a home office * Updated bathrooms throughout * HVAC and whole house UV light air cleaner (2023) * Windows, and roof (2016) * Two-car garage + generous storage space * Pull down attic with storage space * Private, fully fenced backyard with mature landscaping—ideal for outdoor enjoyment This move-in ready gem is located just minutes from major commuter routes, shopping, parks, and express bus stops to the Pentagon, making it the perfect blend of comfort, space, and convenience! 📍 Willow Woods | Annandale, VA 22003 🎓 Wakefield Forest ES | Frost MS | Woodson HS 🚫 No HOA | Private Lot | Expanded Floor Plan
Zillow last checked: 8 hours ago
Listing updated: September 13, 2025 at 08:14am
Listed by:
Susan Skare 703-489-7878,
Berkshire Hathaway HomeServices PenFed Realty
Bought with:
Daniela Spigai, 0225236542
Compass
Source: Bright MLS,MLS#: VAFX2257416
Facts & features
Interior
Bedrooms & bathrooms
- Bedrooms: 4
- Bathrooms: 4
- Full bathrooms: 3
- 1/2 bathrooms: 1
- Main level bathrooms: 1
Primary bedroom
- Features: Walk-In Closet(s), Attached Bathroom, Primary Bedroom - Sitting Area, Recessed Lighting, Crown Molding, Ceiling Fan(s)
- Level: Upper
- Area: 224 Square Feet
- Dimensions: 16 x 14
Bedroom 2
- Features: Flooring - Carpet, Ceiling Fan(s)
- Level: Upper
- Area: 156 Square Feet
- Dimensions: 12 x 13
Bedroom 3
- Features: Flooring - Carpet, Ceiling Fan(s)
- Level: Upper
- Area: 132 Square Feet
- Dimensions: 11 x 12
Bedroom 4
- Features: Flooring - Carpet, Ceiling Fan(s)
- Level: Upper
- Area: 192 Square Feet
- Dimensions: 16 x 12
Primary bathroom
- Features: Bathroom - Walk-In Shower
- Level: Upper
Bathroom 2
- Features: Bathroom - Tub Shower
- Level: Upper
Bathroom 3
- Features: Flooring - Luxury Vinyl Plank, Bathroom - Walk-In Shower
- Level: Lower
Dining room
- Features: Flooring - HardWood, Crown Molding, Chair Rail
- Level: Main
- Area: 143 Square Feet
- Dimensions: 11 x 13
Family room
- Features: Flooring - Carpet, Fireplace - Wood Burning, Recessed Lighting, Crown Molding, Ceiling Fan(s)
- Level: Main
- Area: 300 Square Feet
- Dimensions: 20 x 15
Foyer
- Features: Flooring - HardWood, Crown Molding
- Level: Main
Half bath
- Level: Main
Kitchen
- Features: Flooring - Ceramic Tile, Crown Molding, Recessed Lighting, Kitchen Island, Eat-in Kitchen, Kitchen - Gas Cooking
- Level: Main
- Area: 208 Square Feet
- Dimensions: 16 x 13
Living room
- Features: Flooring - HardWood, Crown Molding, Recessed Lighting
- Level: Main
- Area: 286 Square Feet
- Dimensions: 22 x 13
Recreation room
- Features: Flooring - Carpet, Recessed Lighting, Fireplace - Wood Burning, Crown Molding
- Level: Lower
- Area: 384 Square Feet
- Dimensions: 32 x 12
Sitting room
- Features: Flooring - HardWood, Ceiling Fan(s)
- Level: Upper
Utility room
- Level: Lower
- Area: 286 Square Feet
- Dimensions: 22 x 13
Heating
- Forced Air, Natural Gas
Cooling
- Central Air, Electric
Appliances
- Included: Stainless Steel Appliance(s), Microwave, Washer, Dryer, Dishwasher, Disposal, Refrigerator, Ice Maker, Cooktop, Gas Water Heater
- Laundry: In Basement
Features
- Kitchen - Gourmet, Kitchen Island, Kitchen - Table Space, Dining Area, Breakfast Area, Eat-in Kitchen, Primary Bath(s), Upgraded Countertops, Crown Molding, Ceiling Fan(s), Dry Wall
- Flooring: Wood
- Windows: Window Treatments
- Basement: Full
- Number of fireplaces: 3
- Fireplace features: Equipment
Interior area
- Total structure area: 3,620
- Total interior livable area: 3,220 sqft
- Finished area above ground: 2,632
- Finished area below ground: 588
Property
Parking
- Total spaces: 2
- Parking features: Garage Faces Front, Driveway, Asphalt, On Street, Attached
- Attached garage spaces: 2
- Has uncovered spaces: Yes
- Details: Garage Sqft: 440
Accessibility
- Accessibility features: None
Features
- Levels: Two
- Stories: 2
- Patio & porch: Patio, Porch
- Exterior features: Extensive Hardscape, Street Lights
- Pool features: None
- Fencing: Back Yard,Other
- Has view: Yes
- View description: Trees/Woods
Lot
- Size: 0.35 Acres
- Features: Landscaped, Premium, Wooded, Private
Details
- Additional structures: Above Grade, Below Grade
- Parcel number: 0692 08 0020
- Zoning: 120
- Special conditions: Standard
Construction
Type & style
- Home type: SingleFamily
- Architectural style: Colonial,Traditional,Transitional
- Property subtype: Single Family Residence
Materials
- Combination, Brick
- Foundation: Other
- Roof: Shingle
Condition
- New construction: No
- Year built: 1962
- Major remodel year: 2005
Utilities & green energy
- Sewer: Public Sewer
- Water: Public
- Utilities for property: Electricity Available, Natural Gas Available, Sewer Available, Water Available, Cable Available
Community & neighborhood
Location
- Region: Annandale
- Subdivision: Willow Woods
Other
Other facts
- Listing agreement: Exclusive Right To Sell
- Listing terms: Conventional,Cash,VA Loan
- Ownership: Fee Simple
Price history
| Date | Event | Price |
|---|---|---|
| 9/12/2025 | Sold | $1,020,000$317/sqft |
Source: | ||
| 8/22/2025 | Contingent | $1,020,000$317/sqft |
Source: | ||
| 8/20/2025 | Pending sale | $1,020,000$317/sqft |
Source: | ||
| 8/15/2025 | Listed for sale | $1,020,000+7.4%$317/sqft |
Source: | ||
| 10/18/2023 | Sold | $950,000+0%$295/sqft |
Source: | ||
Public tax history
| Year | Property taxes | Tax assessment |
|---|---|---|
| 2025 | $11,410 +9.2% | $986,990 +9.5% |
| 2024 | $10,446 +8.3% | $901,690 +5.5% |
| 2023 | $9,645 +2.9% | $854,650 +4.3% |
Find assessor info on the county website
Neighborhood: 22003
Nearby schools
GreatSchools rating
- 8/10Wakefield Forest Elementary SchoolGrades: PK-6Distance: 0.7 mi
- 7/10Frost Middle SchoolGrades: 7-8Distance: 1.2 mi
- 9/10Woodson High SchoolGrades: 9-12Distance: 1.5 mi
Schools provided by the listing agent
- Elementary: Wakefield Forest
- Middle: Frost
- High: Woodson
- District: Fairfax County Public Schools
Source: Bright MLS. This data may not be complete. We recommend contacting the local school district to confirm school assignments for this home.
Get a cash offer in 3 minutes
Find out how much your home could sell for in as little as 3 minutes with a no-obligation cash offer.
Estimated market value$1,037,300
Get a cash offer in 3 minutes
Find out how much your home could sell for in as little as 3 minutes with a no-obligation cash offer.
Estimated market value
$1,037,300

