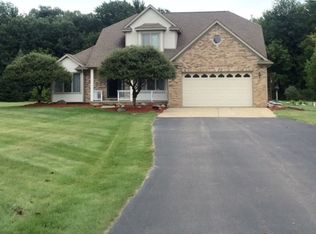Sold for $645,000 on 03/12/25
$645,000
8933 Bordman Rd, Almont, MI 48003
4beds
3,338sqft
Single Family Residence
Built in 2003
2 Acres Lot
$653,700 Zestimate®
$193/sqft
$3,371 Estimated rent
Home value
$653,700
$516,000 - $830,000
$3,371/mo
Zestimate® history
Loading...
Owner options
Explore your selling options
What's special
What more can you ask for? Car lovers' dream...3 car garage, a 50x30 pole-barn w/workshop, and a lean-to...sits on 2 acres of manicured grounds. 5 beds or 4 beds and a bonus room or home gym, 3.1 baths. Executive office/library, first-floor primary suite with marble bath, clawfoot tub, and separate shower, expansive eat-in kitchen with large island and stainless steel appliances. Two-story great room with floor-to-ceiling windows.
Daylight-finished basement with full bath and large fish tank overseeing the wet bar. Entertain on your stone paver patio with a raised fire pit. Whole home generator, an oversized driveway, and many modern updates. Located minutes away from downtown Almont. Easy access to M-53 and I-69. BATVAI
Zillow last checked: 8 hours ago
Listing updated: August 27, 2025 at 04:30pm
Listed by:
Jacquelyn Hasenfratz 248-763-4490,
Keller Williams Premier
Bought with:
Kimberly A Proszek, 6501351071
Coldwell Banker Professionals Birm
Source: Realcomp II,MLS#: 20250000754
Facts & features
Interior
Bedrooms & bathrooms
- Bedrooms: 4
- Bathrooms: 4
- Full bathrooms: 3
- 1/2 bathrooms: 1
Primary bedroom
- Level: Entry
- Dimensions: 15 x 16
Bedroom
- Level: Second
- Dimensions: 10 x 13
Bedroom
- Level: Second
- Dimensions: 13 x 13
Bedroom
- Level: Second
- Dimensions: 13 x 5
Primary bathroom
- Level: Entry
- Dimensions: 8 x 13
Other
- Level: Basement
- Dimensions: 7 x 8
Other
- Level: Second
- Dimensions: 6 x 11
Other
- Level: Entry
- Dimensions: 5 x 6
Bonus room
- Level: Second
- Dimensions: 13 x 21
Other
- Level: Entry
- Dimensions: 17 x 8
Family room
- Level: Basement
- Dimensions: 20 x 18
Great room
- Level: Entry
- Dimensions: 19 x 23
Kitchen
- Level: Entry
- Dimensions: 17 x 13
Laundry
- Level: Entry
- Dimensions: 6 x 8
Library
- Level: Entry
- Dimensions: 11 x 13
Heating
- Forced Air, Natural Gas
Cooling
- Ceiling Fans, Central Air
Appliances
- Included: Bar Fridge, Dishwasher, Dryer, Free Standing Electric Oven, Free Standing Refrigerator, Humidifier, Induction Cooktop, Microwave, Range Hood, Stainless Steel Appliances, Vented Exhaust Fan, Washer
- Laundry: Gas Dryer Hookup, Washer Hookup
Features
- Entrance Foyer, High Speed Internet, Programmable Thermostat, Wet Bar
- Windows: Egress Windows
- Basement: Daylight,Finished,Full
- Has fireplace: Yes
- Fireplace features: Great Room
Interior area
- Total interior livable area: 3,338 sqft
- Finished area above ground: 2,088
- Finished area below ground: 1,250
Property
Parking
- Total spaces: 9
- Parking features: Three Car Garage, Sixor More Car Garage, Attached, Direct Access, Driveway, Electricityin Garage, Garage Door Opener, Oversized, Garage Faces Side, Side Entrance
- Attached garage spaces: 9
Features
- Levels: One and One Half
- Stories: 1
- Entry location: GroundLevelwSteps
- Patio & porch: Patio, Porch
- Exterior features: Chimney Caps, Lighting
- Pool features: None
Lot
- Size: 2 Acres
- Dimensions: 208 x 407 x 208 x 407
Details
- Additional structures: Pole Barn
- Parcel number: 00103603882
- Special conditions: Short Sale No,Standard
- Other equipment: Air Purifier
Construction
Type & style
- Home type: SingleFamily
- Architectural style: Contemporary
- Property subtype: Single Family Residence
Materials
- Brick, Stone, Vinyl Siding
- Foundation: Basement, Poured, Sump Pump
- Roof: Asphalt
Condition
- New construction: No
- Year built: 2003
Utilities & green energy
- Electric: Service 100 Amp, Circuit Breakers, Generator, Utility Smart Meter
- Sewer: Septic Tank
- Water: Well
- Utilities for property: Above Ground Utilities, Cable Available, Underground Utilities
Community & neighborhood
Location
- Region: Almont
Other
Other facts
- Listing agreement: Exclusive Right To Sell
- Listing terms: Cash,Conventional
Price history
| Date | Event | Price |
|---|---|---|
| 3/12/2025 | Sold | $645,000-2.3%$193/sqft |
Source: | ||
| 2/18/2025 | Pending sale | $660,000$198/sqft |
Source: | ||
| 2/18/2025 | Listing removed | $660,000$198/sqft |
Source: | ||
| 1/24/2025 | Pending sale | $660,000$198/sqft |
Source: | ||
| 1/5/2025 | Listed for sale | $660,000+16.2%$198/sqft |
Source: | ||
Public tax history
| Year | Property taxes | Tax assessment |
|---|---|---|
| 2025 | $5,710 -10% | $289,400 +7.7% |
| 2024 | $6,347 +3.9% | $268,600 +10.1% |
| 2023 | $6,110 +104.1% | $243,900 +13.1% |
Find assessor info on the county website
Neighborhood: 48003
Nearby schools
GreatSchools rating
- 10/10Orchard Primary SchoolGrades: PK-4Distance: 3.6 mi
- 6/10Almont Middle SchoolGrades: PK,5-8Distance: 3.6 mi
- 7/10Almont High SchoolGrades: 9-12Distance: 3.7 mi

Get pre-qualified for a loan
At Zillow Home Loans, we can pre-qualify you in as little as 5 minutes with no impact to your credit score.An equal housing lender. NMLS #10287.
Sell for more on Zillow
Get a free Zillow Showcase℠ listing and you could sell for .
$653,700
2% more+ $13,074
With Zillow Showcase(estimated)
$666,774