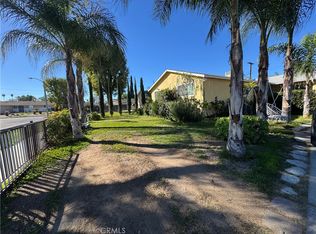Sold for $605,000
Listing Provided by:
JENNIFER GUASTELLA DRE #02126260 951-660-9242,
WESTCOE REALTORS INC
Bought with: Fiv Realty Co.
$605,000
8933 Delano Dr, Riverside, CA 92503
3beds
1,265sqft
Single Family Residence
Built in 1958
8,276 Square Feet Lot
$649,000 Zestimate®
$478/sqft
$2,972 Estimated rent
Home value
$649,000
$617,000 - $681,000
$2,972/mo
Zestimate® history
Loading...
Owner options
Explore your selling options
What's special
Charming 3 bedroom, 2 bath, single story home in a wonderful neighborhood! This well maintained home has plenty of room to gather family and friends. Large driveway for parking extra vehicles plus a 2 car garage and a lovely front yard. Enjoy the eat-in white kitchen with a good deal of counter space, a slider for access to the side yard and a family room to relax in. In addition to the family room there is a large living room with french doors leading out to a bright sunroom. Primary bedroom has an ensuite, ceiling fan and a cedar lined closet. Other attributes of this sweet home include laminate flooring, newer vinyl windows, central a/c and heat, ceiling fans, spa, outside shed and fruit trees! Naval orange, grafted Valencia orange and tangerine, grafted lemon and tangerine. Come see the charm of this home today!
Zillow last checked: 8 hours ago
Listing updated: December 13, 2024 at 11:14am
Listing Provided by:
JENNIFER GUASTELLA DRE #02126260 951-660-9242,
WESTCOE REALTORS INC
Bought with:
Sandra Benitez, DRE #02150648
Fiv Realty Co.
Source: CRMLS,MLS#: IV24192481 Originating MLS: California Regional MLS
Originating MLS: California Regional MLS
Facts & features
Interior
Bedrooms & bathrooms
- Bedrooms: 3
- Bathrooms: 2
- Full bathrooms: 1
- 3/4 bathrooms: 1
- Main level bathrooms: 2
- Main level bedrooms: 3
Primary bedroom
- Features: Main Level Primary
Bedroom
- Features: All Bedrooms Down
Bedroom
- Features: Bedroom on Main Level
Kitchen
- Features: Kitchen/Family Room Combo
Heating
- Central
Cooling
- Central Air
Appliances
- Included: Dishwasher, Gas Range, Microwave, Refrigerator, Water Heater
- Laundry: In Garage
Features
- Ceiling Fan(s), Eat-in Kitchen, All Bedrooms Down, Bedroom on Main Level, Main Level Primary
- Flooring: Laminate
- Has fireplace: No
- Fireplace features: None
- Common walls with other units/homes: No Common Walls
Interior area
- Total interior livable area: 1,265 sqft
Property
Parking
- Total spaces: 2
- Parking features: Concrete, Driveway, Garage
- Attached garage spaces: 2
Features
- Levels: One
- Stories: 1
- Entry location: Front
- Pool features: None
- Has spa: Yes
- Spa features: Above Ground
- Has view: Yes
- View description: Neighborhood
Lot
- Size: 8,276 sqft
- Features: 0-1 Unit/Acre, Sprinkler System
Details
- Parcel number: 193033021
- Special conditions: Standard,Trust
Construction
Type & style
- Home type: SingleFamily
- Property subtype: Single Family Residence
Condition
- New construction: No
- Year built: 1958
Utilities & green energy
- Sewer: Public Sewer
- Water: Public
- Utilities for property: Electricity Connected, Natural Gas Connected, Sewer Connected, Water Connected
Community & neighborhood
Community
- Community features: Curbs, Gutter(s), Sidewalks
Location
- Region: Riverside
Other
Other facts
- Listing terms: Cash,Conventional,FHA,VA Loan
Price history
| Date | Event | Price |
|---|---|---|
| 10/25/2024 | Sold | $605,000+2.5%$478/sqft |
Source: | ||
| 9/27/2024 | Pending sale | $590,000$466/sqft |
Source: | ||
| 9/18/2024 | Listed for sale | $590,000$466/sqft |
Source: | ||
Public tax history
| Year | Property taxes | Tax assessment |
|---|---|---|
| 2025 | $6,702 +341.9% | $605,000 +333.6% |
| 2024 | $1,517 +0.5% | $139,528 +2% |
| 2023 | $1,509 +1.9% | $136,793 +2% |
Find assessor info on the county website
Neighborhood: Ramona
Nearby schools
GreatSchools rating
- 4/10Jackson Elementary SchoolGrades: K-6Distance: 0.2 mi
- 5/10Chemawa Middle SchoolGrades: 7-8Distance: 1 mi
- 5/10Ramona High SchoolGrades: 9-12Distance: 1.8 mi
Get a cash offer in 3 minutes
Find out how much your home could sell for in as little as 3 minutes with a no-obligation cash offer.
Estimated market value$649,000
Get a cash offer in 3 minutes
Find out how much your home could sell for in as little as 3 minutes with a no-obligation cash offer.
Estimated market value
$649,000
