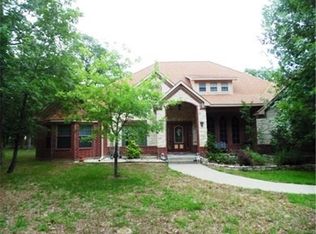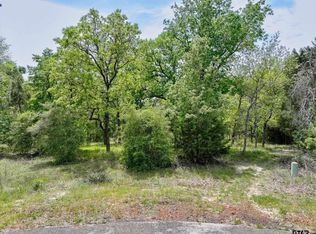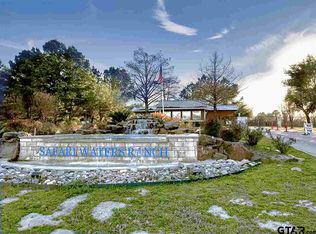Sold
Price Unknown
8933 Timber Rdg, Larue, TX 75770
3beds
2,166sqft
Single Family Residence
Built in 2023
2.1 Acres Lot
$608,600 Zestimate®
$--/sqft
$2,891 Estimated rent
Home value
$608,600
$548,000 - $676,000
$2,891/mo
Zestimate® history
Loading...
Owner options
Explore your selling options
What's special
This exquisite custom modern farmhouse is nestled within the serene confines of a prestigious gated community. It is the perfect blend of contemporary design, rustic charm & offers a peaceful retreat. It is located at the end of a cul-de-sac & has a private winding driveway that takes you through beautiful trees & nature where you are hidden away from street view. This home boasts a spacious front porch & a screened in back porch-perfect for enjoying tranquil evenings & watching the local wildlife. Upon entering, you are greeted by an open-concept floor plan that offers a seamless flow between living, dining, & kitchen areas. High ceilings, wood beams, & resilient LVP floors create a warm & inviting atmosphere. Custom Plantation blinds throughout! The living room features a cozy fireplace & two large sliding doors out to your screened in patio with a wood burning fireplace that offers stunning views of the surrounding nature. The kitchen is a chef's dream-all SS appliances, convection oven, custom cabinetry, hammered stainless farmhouse sink & a large island that doubles as a breakfast bar. The master suite is a true sanctuary with a trey ceiling, a luxurious ensuite bathroom with a soaking tub, walk-in dual-head shower, dual vanities & direct access to the laundry room. It also has a private office-craft-hobby room with tons of natural light & views of the amazing nature outside. Living in this gated community means enjoying an array of exclusive amenities. The neighborhood is committed to preserving local wildlife & habitats, making it a haven for nature lovers. There are also about 11 miles of private roadways for walking & biking. Wild Zebras, 4 species of deer, ducks & many bird species all make their home here in Safari Waters Ranch, adding to the charm & tranquility of the area. This harmonious coexistence with nature is a rare & treasured aspect of life here. It has 3 spring fed lakes that are stocked with trophy bass, crappie, bream & catfish!
Zillow last checked: 8 hours ago
Listing updated: July 29, 2025 at 12:15pm
Listed by:
Valerie Heaton 903-386-3493,
Fathom Realty, LLC - Arlington
Bought with:
NON MEMBER AGENT
Source: GTARMLS,MLS#: 25006347
Facts & features
Interior
Bedrooms & bathrooms
- Bedrooms: 3
- Bathrooms: 2
- Full bathrooms: 2
Primary bedroom
- Features: Master Bedroom Split
Bedroom
- Features: Walk-In Closet(s)
Bathroom
- Features: Shower Only, Shower and Tub, Shower/Tub, Double Lavatory, Walk-In Closet(s), Ceramic Tile, Soaking Tub
Dining room
- Features: Separate Formal Dining
Kitchen
- Features: Breakfast Bar, Kitchen/Eating Combo
Heating
- Central/Electric, Heat Pump
Cooling
- Central Electric, Heat Pump
Appliances
- Included: Dishwasher, Disposal, Microwave, Electric Oven, Electric Cooktop
Features
- Ceiling Fan(s), Vaulted Ceiling(s), Pantry, Kitchen Island
- Windows: Plantation Shutters
- Has fireplace: Yes
- Fireplace features: Two or More, Wood Burning Stove, Electric
Interior area
- Total structure area: 2,166
- Total interior livable area: 2,166 sqft
Property
Parking
- Total spaces: 3
- Parking features: Garage
- Garage spaces: 3
Features
- Levels: One
- Stories: 1
- Patio & porch: Screened Porch, Porch
- Exterior features: Gutter(s)
- Pool features: None
- Fencing: None
Lot
- Size: 2.10 Acres
Details
- Additional structures: None
- Parcel number: 40130000376040
- Special conditions: Homeowner's Assn Dues
Construction
Type & style
- Home type: SingleFamily
- Architectural style: Ranch,Other/See Remarks
- Property subtype: Single Family Residence
Materials
- Concrete Based Siding
- Foundation: Slab
- Roof: Composition
Condition
- Year built: 2023
Utilities & green energy
- Water: Company: Aqua America
- Utilities for property: Cable Available
Community & neighborhood
Security
- Security features: Smoke Detector(s)
Location
- Region: Larue
- Subdivision: SAFARI WATERS RANCH PHASE
HOA & financial
HOA
- Has HOA: Yes
- HOA fee: $1,025 annually
Other
Other facts
- Listing terms: Conventional,FHA,VA Loan,Cash
Price history
| Date | Event | Price |
|---|---|---|
| 6/12/2025 | Sold | -- |
Source: | ||
| 5/31/2025 | Pending sale | $635,000$293/sqft |
Source: | ||
| 5/31/2025 | Contingent | $635,000$293/sqft |
Source: NTREIS #20915679 Report a problem | ||
| 4/25/2025 | Listed for sale | $635,000+3156.4%$293/sqft |
Source: NTREIS #20915679 Report a problem | ||
| 10/16/2020 | Sold | -- |
Source: | ||
Public tax history
Tax history is unavailable.
Neighborhood: 75770
Nearby schools
GreatSchools rating
- 5/10Lapoynor Elementary SchoolGrades: PK-5Distance: 5.7 mi
- 3/10Lapoynor J High SchoolGrades: 6-8Distance: 5.7 mi
- 6/10Lapoynor High SchoolGrades: 9-12Distance: 5.7 mi
Schools provided by the listing agent
- Elementary: LaPoynor
- Middle: La Poynor
- High: La Poynor
Source: GTARMLS. This data may not be complete. We recommend contacting the local school district to confirm school assignments for this home.


