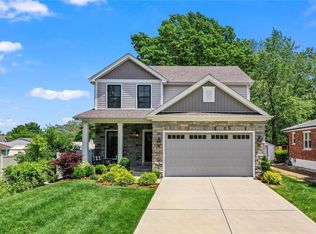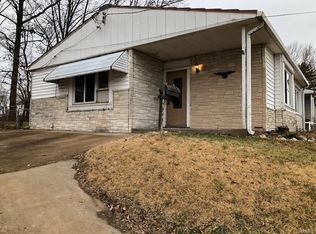Closed
Listing Provided by:
Kaitlyn Barks 314-650-5370,
Worth Clark Realty
Bought with: Keller Williams Realty St. Louis
Price Unknown
8934 Litzsinger Rd, Saint Louis, MO 63144
3beds
1,230sqft
Single Family Residence
Built in 1949
6,398.96 Square Feet Lot
$246,900 Zestimate®
$--/sqft
$2,051 Estimated rent
Home value
$246,900
$222,000 - $274,000
$2,051/mo
Zestimate® history
Loading...
Owner options
Explore your selling options
What's special
Not just a home—A Lustron Home! This rare, livable piece of American history sits in the heart of Brentwood, offering mid-century soul & modern convenience. One of the few remaining Lustron homes in St. Louis, this 3BD/1BA gem blends post-war innovation w/ enduring charm. Step back in time & into this iconic steel-paneled home, where natural light pours through the window into a spacious living room accented w/ original built-ins. The open layout flows effortlessly into a kitchen w/ ample counter space, cabinetry, & a roomy eating area. Step outside to a private patio & fully fenced yard. A two bedroom design, thoughtfully expanded w/ a large 3rd bedroom just off the main living area, preserving the efficient flow. Upgraded steel roof ensures both durability & low maintenance for years to come! Main level laundry too! With its distinctive steel construction, timeless character, & unbeatable location, this as-is sale is a one-of-a-kind opportunity to own a true architectural icon!
Zillow last checked: 8 hours ago
Listing updated: July 31, 2025 at 04:42am
Listing Provided by:
Kaitlyn Barks 314-650-5370,
Worth Clark Realty
Bought with:
David Nations, 2007027969
Keller Williams Realty St. Louis
Source: MARIS,MLS#: 25020274 Originating MLS: St. Louis Association of REALTORS
Originating MLS: St. Louis Association of REALTORS
Facts & features
Interior
Bedrooms & bathrooms
- Bedrooms: 3
- Bathrooms: 1
- Full bathrooms: 1
- Main level bathrooms: 1
- Main level bedrooms: 3
Heating
- Forced Air, Natural Gas
Cooling
- Central Air, Electric
Appliances
- Included: Dishwasher, Dryer, Electric Oven, Electric Range, Refrigerator, Washer, Electric Water Heater
- Laundry: Main Level
Features
- Bookcases, Breakfast Room, Ceiling Fan(s), Kitchen/Dining Room Combo, Open Floorplan
- Flooring: Carpet, Other
- Windows: Window Treatments
- Basement: None
- Has fireplace: No
- Fireplace features: None
Interior area
- Total structure area: 1,230
- Total interior livable area: 1,230 sqft
- Finished area above ground: 1,230
Property
Parking
- Parking features: Off Street
Features
- Levels: One
- Patio & porch: Covered, Front Porch, Patio
- Fencing: Fenced
Lot
- Size: 6,398 sqft
- Dimensions: 65 x 104 x 65 x 104
Details
- Additional structures: Shed(s)
- Parcel number: 21K440052
Construction
Type & style
- Home type: SingleFamily
- Architectural style: Traditional,Ranch
- Property subtype: Single Family Residence
Materials
- Vinyl Siding
- Foundation: Slab
Condition
- Year built: 1949
Details
- Builder name: Lustron
Utilities & green energy
- Sewer: Public Sewer
- Water: Public
Community & neighborhood
Location
- Region: Saint Louis
- Subdivision: Huletts Sub Of High School Terrace Lts
Other
Other facts
- Listing terms: Cash,Conventional
- Ownership: Private
- Road surface type: Concrete
Price history
| Date | Event | Price |
|---|---|---|
| 7/30/2025 | Sold | -- |
Source: | ||
| 6/25/2025 | Pending sale | $199,900$163/sqft |
Source: | ||
| 6/12/2025 | Price change | $199,900-7%$163/sqft |
Source: | ||
| 5/27/2025 | Price change | $214,900-4.4%$175/sqft |
Source: | ||
| 5/14/2025 | Listed for sale | $224,900$183/sqft |
Source: | ||
Public tax history
| Year | Property taxes | Tax assessment |
|---|---|---|
| 2024 | $2,803 +2.8% | $40,300 |
| 2023 | $2,727 +17% | $40,300 +24.8% |
| 2022 | $2,330 +0.8% | $32,280 |
Find assessor info on the county website
Neighborhood: 63144
Nearby schools
GreatSchools rating
- 9/10McGrath Elementary SchoolGrades: K-5Distance: 0.1 mi
- 9/10Brentwood Middle SchoolGrades: 6-8Distance: 0.2 mi
- 9/10Brentwood High SchoolGrades: 9-12Distance: 0.2 mi
Schools provided by the listing agent
- Elementary: Mcgrath Elem.
- Middle: Brentwood Middle
- High: Brentwood High
Source: MARIS. This data may not be complete. We recommend contacting the local school district to confirm school assignments for this home.
Get a cash offer in 3 minutes
Find out how much your home could sell for in as little as 3 minutes with a no-obligation cash offer.
Estimated market value
$246,900
Get a cash offer in 3 minutes
Find out how much your home could sell for in as little as 3 minutes with a no-obligation cash offer.
Estimated market value
$246,900

