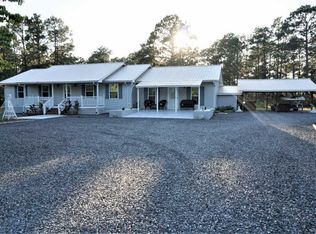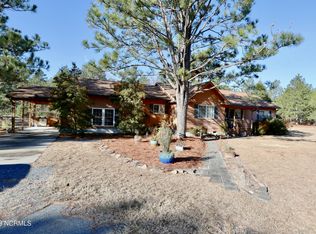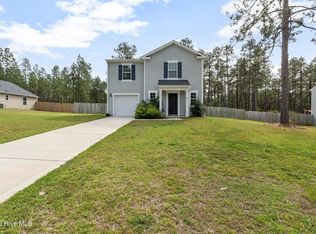Sold for $504,000
$504,000
8935 Calloway Road, Aberdeen, NC 28315
4beds
2,758sqft
Single Family Residence
Built in 2005
2.25 Acres Lot
$505,800 Zestimate®
$183/sqft
$2,483 Estimated rent
Home value
$505,800
$455,000 - $561,000
$2,483/mo
Zestimate® history
Loading...
Owner options
Explore your selling options
What's special
Custom layout just over Hoke County line on 2.25 acres delivers massive kitchen and great room. Primary bedroom features TWO ensuite baths, plus lavish whirlpool tub. Nice split bedroom plan on main level; full suite above garage. Lovely pond anchors backyard off patio. Enjoy a touch of country living close to area amenities. Easy access to Ft Bragg, Carolina Horse Park and all that Pinehurst/Southern Pines/Aberdeen area has to offer!
Zillow last checked: 8 hours ago
Listing updated: October 09, 2025 at 01:46pm
Listed by:
Lisa Laidlaw 630-880-5050,
Everything Pines Partners LLC
Bought with:
Terry Eugene Robinson, 302043
Keller Williams Realty Raleigh
Source: Hive MLS,MLS#: 100520152 Originating MLS: Mid Carolina Regional MLS
Originating MLS: Mid Carolina Regional MLS
Facts & features
Interior
Bedrooms & bathrooms
- Bedrooms: 4
- Bathrooms: 4
- Full bathrooms: 4
Primary bedroom
- Description: 2 Full Baths
- Level: Main
- Dimensions: 23.9 x 15
Bedroom 2
- Description: Shares bath w/#3
- Level: Main
- Dimensions: 12 x 11.6
Bedroom 3
- Description: Shares bath w/#2
- Level: Main
- Dimensions: 12 x 11.6
Bedroom 4
- Description: ensuite full bath
- Level: Upper
- Dimensions: 15.2 x 11.9
Dining room
- Description: Combined with LR
- Level: Main
- Dimensions: 16 x 15
Great room
- Description: Open to Kitchen
- Level: Main
- Dimensions: 20.7 x 17.8
Kitchen
- Description: Open to Great Room
- Level: Main
- Dimensions: 20 x 9.3
Living room
- Description: combined with DR
- Level: Main
- Dimensions: 16 x 15
Heating
- Heat Pump, Zoned, Electric
Cooling
- Central Air, Zoned
Appliances
- Included: Vented Exhaust Fan, Gas Cooktop, Electric Oven, Built-In Electric Oven, Washer, Refrigerator, Range, Ice Maker, Dryer, Double Oven, Dishwasher
- Laundry: Dryer Hookup, Washer Hookup, Laundry Room
Features
- Master Downstairs, Walk-in Closet(s), Vaulted Ceiling(s), Tray Ceiling(s), High Ceilings, Solid Surface, Whirlpool, Kitchen Island, Ceiling Fan(s), Pantry, Walk-in Shower, Wet Bar, Blinds/Shades, Walk-In Closet(s)
- Flooring: Carpet, Tile, Wood
- Doors: Storm Door(s)
- Windows: Thermal Windows
- Basement: None
- Attic: None
Interior area
- Total structure area: 2,758
- Total interior livable area: 2,758 sqft
Property
Parking
- Total spaces: 2
- Parking features: Workshop in Garage, Garage Faces Side, Additional Parking, Gravel, Asphalt, Aggregate, Garage Door Opener, Lighted, Off Street
Features
- Levels: One and One Half
- Stories: 2
- Patio & porch: Patio
- Exterior features: Storm Doors
- Pool features: None
- Fencing: Back Yard,Wire
Lot
- Size: 2.25 Acres
- Dimensions: 335 x 280 x 339 x 243
- Features: Open Lot, Corner Lot
Details
- Additional structures: Shed(s), Storage
- Parcel number: 584880001194
- Zoning: RA-20
- Special conditions: Standard
- Horses can be raised: Yes
- Horse amenities: None
Construction
Type & style
- Home type: SingleFamily
- Property subtype: Single Family Residence
Materials
- Concrete, Brick Veneer, Vinyl Siding, Stone Veneer
- Foundation: Crawl Space
- Roof: Architectural Shingle
Condition
- New construction: No
- Year built: 2005
Utilities & green energy
- Sewer: Septic Tank
- Water: County Water, Public
- Utilities for property: Water Available, Water Connected
Community & neighborhood
Location
- Region: Aberdeen
- Subdivision: Whiffle Acres
Other
Other facts
- Listing agreement: Exclusive Right To Sell
- Listing terms: Cash,Conventional
Price history
| Date | Event | Price |
|---|---|---|
| 9/25/2025 | Sold | $504,000-2.9%$183/sqft |
Source: | ||
| 9/9/2025 | Pending sale | $519,000$188/sqft |
Source: | ||
| 9/9/2025 | Listed for sale | $519,000$188/sqft |
Source: | ||
| 9/9/2025 | Pending sale | $519,000$188/sqft |
Source: | ||
| 8/9/2025 | Contingent | $519,000$188/sqft |
Source: | ||
Public tax history
| Year | Property taxes | Tax assessment |
|---|---|---|
| 2025 | $2,999 | $345,620 |
| 2024 | $2,999 | $345,620 |
| 2023 | $2,999 +12% | $345,620 +12.6% |
Find assessor info on the county website
Neighborhood: 28315
Nearby schools
GreatSchools rating
- 3/10West Hoke ElementaryGrades: PK-5Distance: 9 mi
- 6/10West Hoke MiddleGrades: 6-8Distance: 11.1 mi
- 5/10Hoke County HighGrades: 9-12Distance: 12.3 mi
Schools provided by the listing agent
- Elementary: West Hoke
- Middle: West Hoke
- High: Hoke County High
Source: Hive MLS. This data may not be complete. We recommend contacting the local school district to confirm school assignments for this home.
Get pre-qualified for a loan
At Zillow Home Loans, we can pre-qualify you in as little as 5 minutes with no impact to your credit score.An equal housing lender. NMLS #10287.
Sell for more on Zillow
Get a Zillow Showcase℠ listing at no additional cost and you could sell for .
$505,800
2% more+$10,116
With Zillow Showcase(estimated)$515,916


