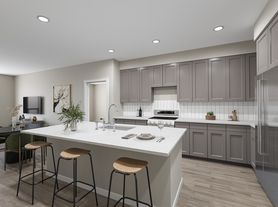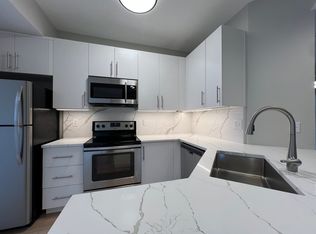Live LUX in Centennial! Updated townhouse with an open layout and luxury vinyl plank flooring. The bright kitchen has stainless steel appliances and an island with seating. Both bedrooms are on the 2nd floor, including a large primary with ensuite 5-piece bathroom and walk-in closet. Bonus features include a main floor powder room, gas fireplace in the living room, central cooling, washer and dryer, and attached 2-car garage.
Enjoy nearby walking paths, trails, and peaceful ponds. Steps from Park Meadows Mall and just about 10 minutes to main DTC hub. Surrounded with endless dining, drink, and shopping options nearby. About 20 minutes to the foothills, and quick access to I-25 to get to downtown Denver or the airport.
*We require at least a ten (10) business day buffer from lease signing to move-in, regardless of the unit availability date. Availability date is subject to change.
This property is unfurnished. No smoking allowed. 2 pets, under 40lbs each, negotiable. In addition to the security deposit, there is a $200 lease administration fee due upon lease signing. Tenant is responsible for all utilities. There is a flat $40 HOA reimbursement fee due with rent each month. The HOA covers water, sewer, and trash. All information is deemed reliable but not guaranteed and is subject to change. Tenant or Tenant's Agent to confirm square footage and floor plan measurements. Minimum credit score of 650.
Portable Tenant Screening Reports: 1) You have the right to provide Landlord with a Portable Tenant Screening Report that is not more than 30 days old, as defined in 38-12-902(2.5), Colorado Revised Statutes; and 2) If you provide Landlord with a Portable Tenant Screening Report, as defined in 38-12-902(2.5), Colorado Revised Statutes, the Landlord is prohibited from: a) charging you a rental application fee; or b) charging you a fee for Landlord to access or use the Portable Tenant Screening Report.
Townhouse for rent
$2,745/mo
8935 E Nichols Pl, Centennial, CO 80112
2beds
1,577sqft
Price may not include required fees and charges.
Townhouse
Available Sat Oct 18 2025
Cats, small dogs OK
Central air
In unit laundry
Garage parking
Fireplace
What's special
- 10 days
- on Zillow |
- -- |
- -- |
Travel times
Looking to buy when your lease ends?
Consider a first-time homebuyer savings account designed to grow your down payment with up to a 6% match & 3.83% APY.
Facts & features
Interior
Bedrooms & bathrooms
- Bedrooms: 2
- Bathrooms: 3
- Full bathrooms: 3
Heating
- Fireplace
Cooling
- Central Air
Appliances
- Included: Dryer, Washer
- Laundry: In Unit
Features
- Walk In Closet
- Has fireplace: Yes
Interior area
- Total interior livable area: 1,577 sqft
Property
Parking
- Parking features: Garage
- Has garage: Yes
- Details: Contact manager
Features
- Exterior features: Kitchen Island, No Utilities included in rent, Powder Room, Primary Suite, Walk In Closet
Details
- Parcel number: 207534325012
Construction
Type & style
- Home type: Townhouse
- Property subtype: Townhouse
Building
Management
- Pets allowed: Yes
Community & HOA
Location
- Region: Centennial
Financial & listing details
- Lease term: Contact For Details
Price history
| Date | Event | Price |
|---|---|---|
| 9/26/2025 | Sold | $475,000-3.1%$301/sqft |
Source: | ||
| 9/24/2025 | Listed for rent | $2,745$2/sqft |
Source: Zillow Rentals | ||
| 8/15/2025 | Pending sale | $490,000$311/sqft |
Source: | ||
| 7/24/2025 | Listed for sale | $490,000-1%$311/sqft |
Source: | ||
| 5/9/2023 | Sold | $495,000+54.7%$314/sqft |
Source: | ||

