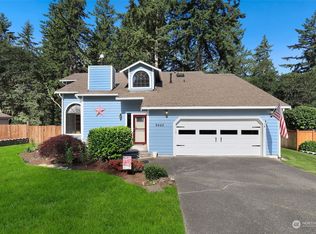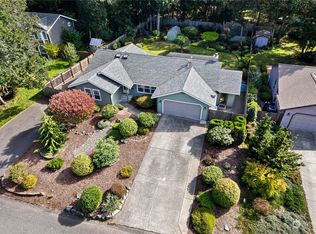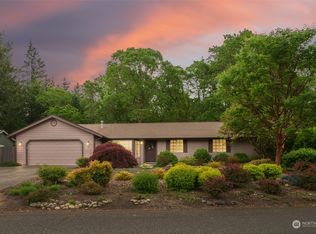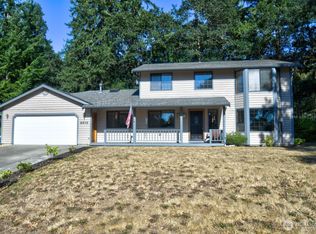Sold
Listed by:
Emily Rossman,
Realogics Sotheby's Int'l Rlty
Bought with: Aris360
$555,000
8937 Autumn Line Loop SE, Olympia, WA 98513
3beds
1,670sqft
Single Family Residence
Built in 1993
0.29 Acres Lot
$551,800 Zestimate®
$332/sqft
$2,688 Estimated rent
Home value
$551,800
$513,000 - $596,000
$2,688/mo
Zestimate® history
Loading...
Owner options
Explore your selling options
What's special
Charming Rambler in Forested Open Space Neighborhood- Enjoy space, serenity, and style in this delightful rambler set on a generous .29-acre lot, backing to peaceful forested open space. A classic tile roof adds to home's curb appeal in one of the area's most desirable neighborhoods. Inside find a spacious den/office/bedroom with a striking paned glass wall. Scandinavian-inspired kitchen located next to the dining area and covered porch for effortless indoor-outdoor entertaining. The generous primary suite includes two closets and a private ¾ bath, while mud/laundry room offers additional pantry space. The oversized two-car garage includes generator wiring already in place. All 17 min to JBLM or State offices and 7 minutes to town!
Zillow last checked: 8 hours ago
Listing updated: July 24, 2025 at 04:03am
Listed by:
Emily Rossman,
Realogics Sotheby's Int'l Rlty
Bought with:
Jacob Pollowitz, 128079
Aris360
Source: NWMLS,MLS#: 2376739
Facts & features
Interior
Bedrooms & bathrooms
- Bedrooms: 3
- Bathrooms: 2
- Full bathrooms: 1
- 3/4 bathrooms: 1
- Main level bathrooms: 2
- Main level bedrooms: 3
Primary bedroom
- Level: Main
Bedroom
- Level: Main
Bedroom
- Level: Main
Bathroom full
- Level: Main
Bathroom three quarter
- Level: Main
Dining room
- Level: Main
Entry hall
- Level: Main
Kitchen with eating space
- Level: Main
Living room
- Level: Main
Heating
- Forced Air, Electric, Natural Gas
Cooling
- Central Air
Appliances
- Included: Dishwasher(s), Dryer(s), Microwave(s), Refrigerator(s), Stove(s)/Range(s), Washer(s), Water Heater: Gas, Water Heater Location: Garage
Features
- Flooring: Engineered Hardwood
- Windows: Double Pane/Storm Window
- Basement: None
- Has fireplace: No
Interior area
- Total structure area: 1,670
- Total interior livable area: 1,670 sqft
Property
Parking
- Total spaces: 2
- Parking features: Attached Garage, RV Parking
- Attached garage spaces: 2
Features
- Levels: One
- Stories: 1
- Entry location: Main
- Patio & porch: Double Pane/Storm Window, Security System, Sprinkler System, Water Heater, Wired for Generator
- Has view: Yes
- View description: Territorial
Lot
- Size: 0.29 Acres
- Dimensions: 77 x 78 x 139 x 50 x 135
- Features: Paved, Fenced-Fully, Gas Available, Outbuildings, Patio, RV Parking, Sprinkler System
- Topography: Level
- Residential vegetation: Garden Space
Details
- Parcel number: 72970002900
- Special conditions: Standard
- Other equipment: Wired for Generator
Construction
Type & style
- Home type: SingleFamily
- Property subtype: Single Family Residence
Materials
- Wood Products
- Foundation: Poured Concrete
- Roof: Tile
Condition
- Year built: 1993
- Major remodel year: 1993
Utilities & green energy
- Electric: Company: Puget Sound Energy
- Sewer: Septic Tank, Company: Septic
- Water: Public, See Remarks, Company: City of Lacey
Community & neighborhood
Security
- Security features: Security System
Community
- Community features: CCRs
Location
- Region: Olympia
- Subdivision: Olympia
HOA & financial
HOA
- HOA fee: $16 monthly
Other
Other facts
- Listing terms: Cash Out,Conventional,FHA,VA Loan
- Cumulative days on market: 9 days
Price history
| Date | Event | Price |
|---|---|---|
| 6/23/2025 | Sold | $555,000-1.8%$332/sqft |
Source: | ||
| 5/25/2025 | Pending sale | $565,000$338/sqft |
Source: | ||
| 5/15/2025 | Listed for sale | $565,000+34.1%$338/sqft |
Source: | ||
| 5/3/2021 | Sold | $421,250$252/sqft |
Source: | ||
Public tax history
| Year | Property taxes | Tax assessment |
|---|---|---|
| 2024 | $4,763 +7.2% | $449,000 -1.2% |
| 2023 | $4,443 +2.3% | $454,300 +3.1% |
| 2022 | $4,344 +0.7% | $440,600 +21.8% |
Find assessor info on the county website
Neighborhood: 98513
Nearby schools
GreatSchools rating
- 6/10Evergreen Forest Elementary SchoolGrades: K-5Distance: 1 mi
- 2/10Nisqually Middle SchoolGrades: 6-8Distance: 2.9 mi
- 4/10River Ridge High SchoolGrades: 9-12Distance: 3.4 mi
Get a cash offer in 3 minutes
Find out how much your home could sell for in as little as 3 minutes with a no-obligation cash offer.
Estimated market value$551,800
Get a cash offer in 3 minutes
Find out how much your home could sell for in as little as 3 minutes with a no-obligation cash offer.
Estimated market value
$551,800



