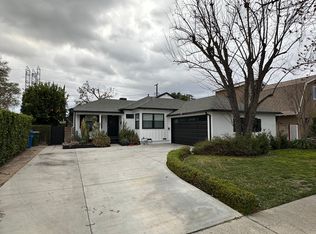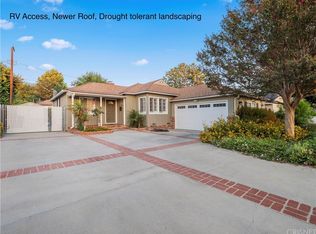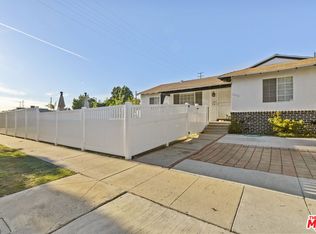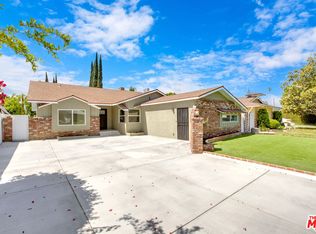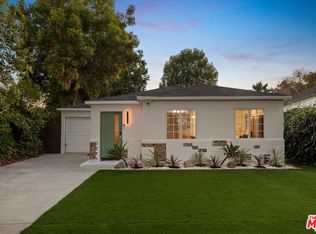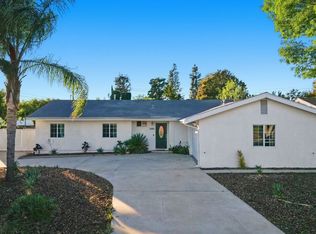HUGE PRICE REDUCTION on this fully remodeled 3 bed 2 bath home + Brand New fully permitted 2 bed 2 bath JADU! Incredible investment or owner-user opportunity in prime Northridge area located just minutes from CSUN! This beautifully remodeled property features a 3 bed, 2 bath main residence (updated in 2024) and a brand new, permitted 2 bed, 2 bath JADU with SOLAR PANELS completed in 2025. Both units offer modern finishes, open floorplans, and private yard spaces--ideal for multi-generational living or maximizing rental income. This versatile setup is perfect for investors or owner-occupants looking to offset their mortgage. Each unit has its own entrance, yard space, and dedicated electrical meter (buyer to verify). Don't miss this turnkey duplex alternative in one of the Valley's most desirable rental markets!
For sale
Listing Provided by:
Janine Morovati DRE #00874610 (818)482-1158,
COMPASS
$1,225,000
8939 Rhea Ave, Northridge, CA 91324
5beds
2,370sqft
Est.:
Single Family Residence
Built in 1952
6,200 Square Feet Lot
$1,215,100 Zestimate®
$517/sqft
$-- HOA
What's special
Modern finishesPrivate yard spacesOpen floorplans
- 65 days |
- 481 |
- 16 |
Zillow last checked: 8 hours ago
Listing updated: October 10, 2025 at 04:10am
Listing Provided by:
Janine Morovati DRE #00874610 (818)482-1158,
COMPASS
Source: CRMLS,MLS#: P1-24482 Originating MLS: California Regional MLS (Ventura & Pasadena-Foothills AORs)
Originating MLS: California Regional MLS (Ventura & Pasadena-Foothills AORs)
Tour with a local agent
Facts & features
Interior
Bedrooms & bathrooms
- Bedrooms: 5
- Bathrooms: 4
- 3/4 bathrooms: 3
- 1/2 bathrooms: 1
Rooms
- Room types: Kitchen, Laundry, Living Room
Heating
- Central, Fireplace(s)
Cooling
- Central Air
Appliances
- Included: Dishwasher, Free-Standing Range, Refrigerator
- Laundry: Inside
Features
- Open Floorplan, Pantry, Quartz Counters, Stone Counters, Recessed Lighting, Wired for Data
- Flooring: Tile, Vinyl
- Has fireplace: Yes
- Fireplace features: Gas, Living Room, Wood Burning
- Common walls with other units/homes: No Common Walls
Interior area
- Total interior livable area: 2,370 sqft
Property
Parking
- Total spaces: 2
- Parking features: None
Features
- Levels: Two
- Stories: 2
- Patio & porch: None
- Pool features: None
- Spa features: None
- Fencing: Average Condition,Block,Chain Link,Vinyl,Wrought Iron
- Has view: Yes
- View description: None
Lot
- Size: 6,200 Square Feet
- Features: Sprinklers None
Details
- Parcel number: 2770011007
- Special conditions: Standard
Construction
Type & style
- Home type: SingleFamily
- Architectural style: Bungalow
- Property subtype: Single Family Residence
Materials
- Copper Plumbing
- Foundation: Raised, Slab
- Roof: Composition,Shingle
Condition
- Additions/Alterations,Building Permit,Updated/Remodeled
- New construction: No
- Year built: 1952
Utilities & green energy
- Sewer: Public Sewer
- Water: Public
Community & HOA
Community
- Features: Biking, Curbs, Sidewalks
- Subdivision: Not Applicable
Location
- Region: Northridge
Financial & listing details
- Price per square foot: $517/sqft
- Tax assessed value: $682,997
- Annual tax amount: $8,418
- Date on market: 10/9/2025
- Cumulative days on market: 65 days
- Listing terms: Cash to New Loan
- Inclusions: Refrigerator, washer/dryer in main dwelling in as is condition.
Estimated market value
$1,215,100
$1.15M - $1.28M
$4,280/mo
Price history
Price history
| Date | Event | Price |
|---|---|---|
| 10/9/2025 | Listed for sale | $1,225,000+150%$517/sqft |
Source: | ||
| 5/4/2005 | Sold | $490,000+32.4%$207/sqft |
Source: Public Record Report a problem | ||
| 9/23/2003 | Sold | $370,000+15.6%$156/sqft |
Source: Public Record Report a problem | ||
| 5/22/2002 | Sold | $320,000+60%$135/sqft |
Source: Public Record Report a problem | ||
| 3/11/1999 | Sold | $200,000+53.8%$84/sqft |
Source: Public Record Report a problem | ||
Public tax history
Public tax history
| Year | Property taxes | Tax assessment |
|---|---|---|
| 2025 | $8,418 +1% | $682,997 +2% |
| 2024 | $8,338 +1.9% | $669,606 +2% |
| 2023 | $8,179 +4.9% | $656,478 +2% |
Find assessor info on the county website
BuyAbility℠ payment
Est. payment
$7,715/mo
Principal & interest
$6102
Property taxes
$1184
Home insurance
$429
Climate risks
Neighborhood: Northridge
Nearby schools
GreatSchools rating
- 4/10Calahan Street ElementaryGrades: K-5Distance: 0.3 mi
- 4/10Northridge Middle SchoolGrades: 6-8Distance: 1.2 mi
- 6/10Northridge Academy HighGrades: 9-12Distance: 1.3 mi
- Loading
- Loading
