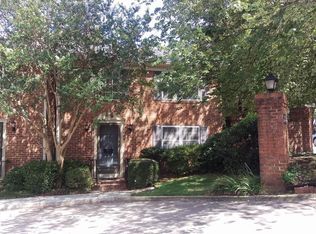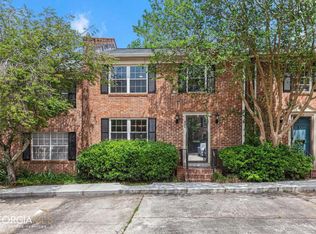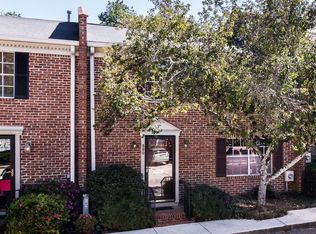Incredible value for this heart of Decatur townhome! 2BR/2.5BA 4-side brick end unit in small complex! Hardwoods on main, light filled & large separate dining & living area with fireplace and French doors leading to brick paved private courtyard w/storage closet. Oversized master bedroom & perfect roommate plan w/second bedroom and updated guest bath with large tiled walk in shower. Brand new washer/dryer. 2 parking spaces. Quaint community w/low HOA's and walk to all downtown Decatur offers including Marta just a block away. Decatur city schools.
This property is off market, which means it's not currently listed for sale or rent on Zillow. This may be different from what's available on other websites or public sources.


