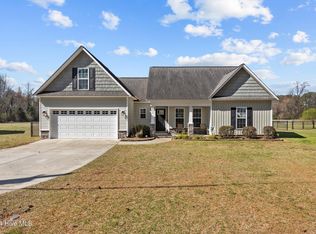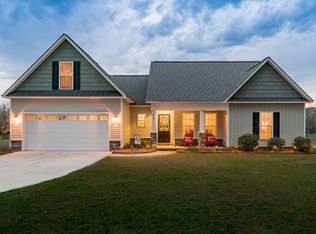New vinyl ranch on half acre lot in the country but minutes from city; large great room with fireplace; dining room opens into kitchen; split bedroom plan with 2 walk in closets, tub and walk in shower; finished bonus room over 2 car garage; covered porch looks over open field, quiet and peaceful setting; choose colors if purchased prior to builders selections; USDA qualified; perfect beginner home or retirees dream. Completion approximately July/August
This property is off market, which means it's not currently listed for sale or rent on Zillow. This may be different from what's available on other websites or public sources.


