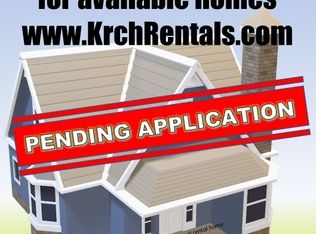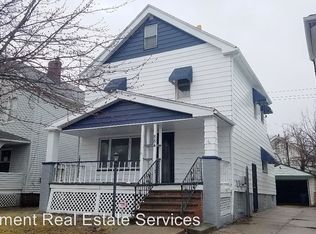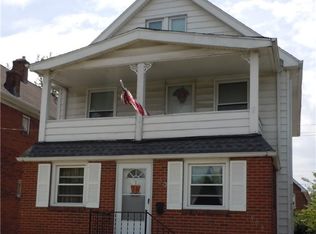Sold for $135,000
$135,000
894 London Rd, Cleveland, OH 44110
3beds
--sqft
Single Family Residence
Built in 1959
6,534 Square Feet Lot
$-- Zestimate®
$--/sqft
$1,388 Estimated rent
Home value
Not available
Estimated sales range
Not available
$1,388/mo
Zestimate® history
Loading...
Owner options
Explore your selling options
What's special
Well maintained brick ranch minutes from downtown. This home features a beautiful stone fireplace (gas) in the living room. Large eat-in kitchen with a newer built-in oven. Interior of home has recently been painted. A large stone-built bar will be perfect for entertaining. There is a full bath with shower in the lower level. The back yard with pavilion and fountain will amaze! One car attached garage and one car detached garage gives you plenty of room for parking. Roof is newer. Beautifully landscaped!
Zillow last checked: 8 hours ago
Listing updated: November 19, 2025 at 08:29pm
Listing Provided by:
Lori Lawson 440-341-9009 loriflawson@gmail.com,
HomeSmart Real Estate Momentum LLC
Bought with:
Amanda Dugan, 2018002410
HomeSmart Real Estate Momentum LLC
Source: MLS Now,MLS#: 5143965 Originating MLS: Lake Geauga Area Association of REALTORS
Originating MLS: Lake Geauga Area Association of REALTORS
Facts & features
Interior
Bedrooms & bathrooms
- Bedrooms: 3
- Bathrooms: 2
- Full bathrooms: 2
- Main level bathrooms: 1
- Main level bedrooms: 3
Bedroom
- Description: Flooring: Hardwood
- Level: First
- Dimensions: 12 x 11
Bedroom
- Description: Flooring: Hardwood
- Level: First
- Dimensions: 11 x 13
Bedroom
- Level: First
- Dimensions: 9 x 11
Bathroom
- Level: First
Bathroom
- Level: Basement
Eat in kitchen
- Description: Flooring: Laminate
- Level: First
- Dimensions: 23 x 10
Living room
- Description: Flooring: Carpet
- Features: Fireplace
- Level: First
- Dimensions: 23 x 11
Recreation
- Features: Fireplace, Bar
- Level: Basement
Heating
- Forced Air, Gas
Cooling
- None
Features
- Basement: Partially Finished
- Number of fireplaces: 2
Property
Parking
- Total spaces: 2
- Parking features: Direct Access
- Garage spaces: 2
Features
- Levels: One
- Stories: 1
Lot
- Size: 6,534 sqft
Details
- Parcel number: 11527010
Construction
Type & style
- Home type: SingleFamily
- Architectural style: Ranch
- Property subtype: Single Family Residence
Materials
- Brick
- Roof: Asphalt
Condition
- Year built: 1959
Utilities & green energy
- Sewer: Public Sewer
- Water: Public
Community & neighborhood
Location
- Region: Cleveland
Other
Other facts
- Listing terms: Cash,Conventional
Price history
| Date | Event | Price |
|---|---|---|
| 10/30/2025 | Sold | $135,000+3.8% |
Source: | ||
| 9/24/2025 | Pending sale | $130,000 |
Source: | ||
| 9/8/2025 | Listed for sale | $130,000 |
Source: | ||
| 8/18/2025 | Listing removed | $130,000 |
Source: | ||
| 8/1/2025 | Pending sale | $130,000 |
Source: | ||
Public tax history
| Year | Property taxes | Tax assessment |
|---|---|---|
| 2024 | $939 +127.9% | $24,120 +65.2% |
| 2023 | $412 -6.6% | $14,600 |
| 2022 | $441 +1% | $14,600 |
Find assessor info on the county website
Neighborhood: South Collinwood
Nearby schools
GreatSchools rating
- 3/10Ginn AcademyGrades: K,5,8-12Distance: 0.5 mi
- 2/10Collinwood High SchoolGrades: 3,9-12Distance: 0.6 mi
- 4/10Euclid Park Elementary SchoolGrades: PK-8Distance: 0.6 mi
Schools provided by the listing agent
- District: Cleveland Municipal - 1809
Source: MLS Now. This data may not be complete. We recommend contacting the local school district to confirm school assignments for this home.
Get pre-qualified for a loan
At Zillow Home Loans, we can pre-qualify you in as little as 5 minutes with no impact to your credit score.An equal housing lender. NMLS #10287.


