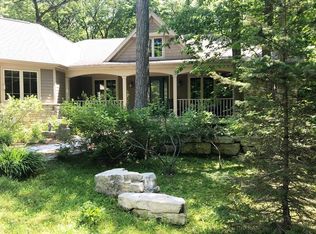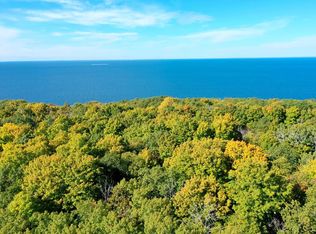Sold
$850,000
8940 Gibraltar Bluff Rd, Fish Creek, WI 54212
3beds
3,192sqft
Inland-Residential
Built in 2002
2.29 Acres Lot
$938,500 Zestimate®
$266/sqft
$3,350 Estimated rent
Home value
$938,500
Estimated sales range
Not available
$3,350/mo
Zestimate® history
Loading...
Owner options
Explore your selling options
What's special
A meandering drive through this 2+ acre wooded setting takes you to this lovely retreat. Conveniently located just south of Fish Creek, set among mature trees & in an area of fine homes, this 3+/2.5 was custom built by Tielens in 2002 & offers all the fine architectural elements of good craftsmanship. Quality millwork throughout, including crown molding, wainscotting, & many built-ins. The great room features 18' vaulted & beamed ceilings, a wall of windows to let the outdoors in & an inviting fireplace w/ custom built-ins. Incredible screened porch leads to a deck overlooking the backyard. Great separation of spaces w/ guest rooms on one end & a fabulous primary suite w/ an office on the other. And a massive bonus room above the garage!
Zillow last checked: 8 hours ago
Listing updated: March 20, 2025 at 08:23pm
Listed by:
Jamie Sanger 920-559-0673,
CB Real Estate Group Egg Harbor
Bought with:
Diane Taillon, 54023-90
Arbor Crowne Properties
Source: Door County MLS,MLS#: 141644
Facts & features
Interior
Bedrooms & bathrooms
- Bedrooms: 3
- Bathrooms: 3
- Full bathrooms: 2
- 1/2 bathrooms: 1
Bedroom 1
- Area: 280.8
- Dimensions: 18 x 15.6
Bedroom 2
- Area: 189.8
- Dimensions: 14.6 x 13
Bedroom 3
- Area: 183.96
- Dimensions: 14.6 x 12.6
Bathroom 1
- Area: 88
- Dimensions: 11 x 8
Bathroom 2
- Area: 120
- Dimensions: 12 x 10
Dining room
- Area: 146
- Dimensions: 14.6 x 10
Family room
- Area: 288
- Dimensions: 18 x 16
Kitchen
- Area: 238
- Dimensions: 17 x 14
Office
- Area: 156
- Dimensions: 13 x 12
Heating
- Forced Air, Propane
Cooling
- Central Air
Features
- Ceiling Fan(s), Main Floor Bathroom, Main Floor Bedroom, Ensuite, Vaulted Ceiling(s), Walk-In Closet(s), Walk-in Shower
- Windows: Window Coverings
Interior area
- Total structure area: 3,192
- Total interior livable area: 3,192 sqft
Property
Parking
- Total spaces: 3
- Parking features: 3 Car Garage, Attached, Paved
- Attached garage spaces: 3
- Has uncovered spaces: Yes
Features
- Levels: One and One Half
- Stories: 1
- Patio & porch: Deck, Covered Stoop, Porch
Lot
- Size: 2.29 Acres
- Dimensions: 204 x 489 x 204 x 490
Details
- Parcel number: 0140105302732A2
- Zoning: Small Estate (SE)
Construction
Type & style
- Home type: SingleFamily
- Property subtype: Inland-Residential
Condition
- Year built: 2002
Community & neighborhood
Location
- Region: Fish Creek
Price history
| Date | Event | Price |
|---|---|---|
| 9/30/2024 | Sold | $850,000-3.3%$266/sqft |
Source: | ||
| 6/18/2024 | Pending sale | $879,000$275/sqft |
Source: | ||
| 6/18/2024 | Contingent | $879,000$275/sqft |
Source: | ||
| 5/15/2024 | Listed for sale | $879,000$275/sqft |
Source: | ||
Public tax history
| Year | Property taxes | Tax assessment |
|---|---|---|
| 2024 | $6,252 +3.1% | $769,000 |
| 2023 | $6,065 -14.4% | $769,000 +30% |
| 2022 | $7,090 +0.8% | $591,600 |
Find assessor info on the county website
Neighborhood: 54212
Nearby schools
GreatSchools rating
- 6/10Gibraltar Elementary SchoolGrades: PK-5Distance: 1.9 mi
- 7/10Gibraltar Middle SchoolGrades: 6-8Distance: 1.9 mi
- 9/10Gibraltar High SchoolGrades: 9-12Distance: 1.9 mi
Schools provided by the listing agent
- District: Gibraltar
Source: Door County MLS. This data may not be complete. We recommend contacting the local school district to confirm school assignments for this home.
Get pre-qualified for a loan
At Zillow Home Loans, we can pre-qualify you in as little as 5 minutes with no impact to your credit score.An equal housing lender. NMLS #10287.

