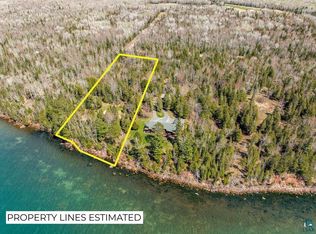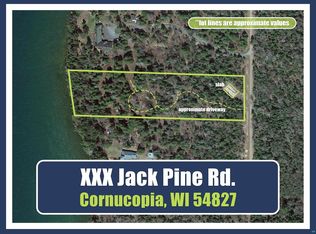Experience ultimate privacy and tranquility on 300 ft of Lake Superior shoreline at this estate nestled amid old-growth forest. Situated on a sprawling, landscaped lot, the home features historic brownstone pillars quarried in 1892 and a spectacular Edwardian cottage interior with detailed woodwork sourced from the property. Enjoy en suite bedrooms with fireplaces, luxurious baths, and lakefront decks/views. The gourmet kitchen boasts granite countertops and premium appliances. Additional highlights include a sunroom/library, lower-level family room, fitness area with sauna, and beautifully lit gardens overlooking Siskiwit Bay. Immaculately maintained, this exceptional retreat blends timeless elegance and modern comfort. Additional 5 acres on Lake Superior available for $499,900. Business can be purchased at an additional price.
For sale
$2,250,000
89405 Jack Pine Rd, Cornucopia, WI 54827
8beds
8,000sqft
Est.:
Single Family Residence
Built in 2000
5.88 Acres Lot
$-- Zestimate®
$281/sqft
$-- HOA
What's special
Spectacular edwardian cottage interiorHistoric brownstone pillarsLake superior shorelineSprawling landscaped lotLower-level family roomFitness area with saunaGourmet kitchen
- 282 days |
- 1,274 |
- 46 |
Zillow last checked: 8 hours ago
Listing updated: January 28, 2026 at 09:22pm
Listed by:
Tracy Ramsay 218-390-6747,
RE/MAX Results
Source: Lake Superior Area Realtors,MLS#: 6119405
Tour with a local agent
Facts & features
Interior
Bedrooms & bathrooms
- Bedrooms: 8
- Bathrooms: 8
- Full bathrooms: 6
- 3/4 bathrooms: 1
- 1/2 bathrooms: 1
- Main level bedrooms: 1
Rooms
- Room types: Den/Office, Family/Rec, Library, Pantry, Spa/Sauna, Second Kitchen, Storage Room, Sunrm/Solarium, Utility Room, Media Room, Foyer, Great Room
Primary bedroom
- Level: Upper
- Area: 600 Square Feet
- Dimensions: 20 x 30
Bedroom
- Level: Main
- Area: 600 Square Feet
- Dimensions: 20 x 30
Bedroom
- Level: Main
- Area: 260 Square Feet
- Dimensions: 13 x 20
Bedroom
- Level: Second
- Area: 600 Square Feet
- Dimensions: 20 x 30
Bedroom
- Level: Main
- Area: 260 Square Feet
- Dimensions: 13 x 20
Dining room
- Level: Main
- Area: 252 Square Feet
- Dimensions: 21 x 12
Family room
- Level: Lower
Gym
- Level: Lower
Kitchen
- Level: Main
- Area: 651 Square Feet
- Dimensions: 31 x 21
Living room
- Level: Main
- Area: 644 Square Feet
- Dimensions: 23 x 28
Living room
- Level: Main
- Area: 570 Square Feet
- Dimensions: 19 x 30
Other
- Level: Main
Heating
- Fireplace(s), In Floor Heat, Propane
Cooling
- Window Unit(s)
Appliances
- Included: Water Heater-Gas
- Laundry: Dryer Hook-Ups, Washer Hookup
Features
- Ceiling Fan(s), Eat In Kitchen, Kitchen Island, Natural Woodwork, Sauna, Vaulted Ceiling(s)
- Doors: Patio Door
- Windows: Double Glazed
- Basement: Partial,Finished,Walkout,Bedrooms,Den/Office,Family/Rec Room,Utility Room
- Number of fireplaces: 6
- Fireplace features: Gas
Interior area
- Total interior livable area: 8,000 sqft
- Finished area above ground: 7,100
- Finished area below ground: 900
Property
Parking
- Total spaces: 3
- Parking features: Off Street, RV Parking, Gravel, Attached
- Attached garage spaces: 3
- Has uncovered spaces: Yes
Accessibility
- Accessibility features: Accessible Hallway(s), No Stairs External
Features
- Patio & porch: Deck, Patio, Porch
- Exterior features: Balcony, Rain Gutters
- On waterfront: Yes
- Waterfront features: Lake Superior, Waterfront Access(Public), Shoreline Characteristics(Rocky, Elevation-High, Shore-Cliff, Other - See Remarks)
- Body of water: Lake Superior
- Frontage length: 302.81
Lot
- Size: 5.88 Acres
- Dimensions: 831.69 x 300.25 x 774.08 x 302.81
Details
- Additional structures: Storage Shed
- Parcel number: 7755
- Zoning description: Residential
- Other equipment: Fuel Tank-Owned, Fuel Tank-Rented
Construction
Type & style
- Home type: SingleFamily
- Architectural style: Traditional
- Property subtype: Single Family Residence
Materials
- Wood, Frame/Wood, Other - See Remarks
- Foundation: Concrete Perimeter
Condition
- Previously Owned
- Year built: 2000
Utilities & green energy
- Electric: Bayfield Electric Co-Op
- Sewer: Private Sewer, Holding Tank
- Water: Private, Drilled
- Utilities for property: Fiber Optic
Community & HOA
HOA
- Has HOA: No
Location
- Region: Cornucopia
Financial & listing details
- Price per square foot: $281/sqft
- Tax assessed value: $1,095,100
- Annual tax amount: $14,834
- Date on market: 5/16/2025
- Cumulative days on market: 283 days
- Road surface type: Unimproved
Estimated market value
Not available
Estimated sales range
Not available
Not available
Price history
Price history
| Date | Event | Price |
|---|---|---|
| 5/16/2025 | Listed for sale | $2,250,000$281/sqft |
Source: | ||
| 3/8/2025 | Listing removed | $2,250,000$281/sqft |
Source: | ||
| 3/7/2024 | Listed for sale | $2,250,000-9.8%$281/sqft |
Source: | ||
| 12/21/2023 | Listing removed | -- |
Source: | ||
| 8/10/2023 | Price change | $2,495,000-5.8%$312/sqft |
Source: | ||
| 6/6/2023 | Price change | $2,649,000-3.6%$331/sqft |
Source: | ||
| 5/5/2023 | Price change | $2,749,000-4.4%$344/sqft |
Source: | ||
| 9/10/2022 | Price change | $2,875,000-2.2%$359/sqft |
Source: | ||
| 8/26/2022 | Price change | $2,940,000-1.7%$368/sqft |
Source: | ||
| 8/24/2022 | Listed for sale | $2,990,000$374/sqft |
Source: | ||
| 8/24/2022 | Contingent | $2,990,000$374/sqft |
Source: | ||
| 3/31/2022 | Listed for sale | $2,990,000+19.6%$374/sqft |
Source: | ||
| 1/1/2022 | Listing removed | -- |
Source: | ||
| 4/9/2021 | Listed for sale | $2,500,000$313/sqft |
Source: | ||
Public tax history
Public tax history
| Year | Property taxes | Tax assessment |
|---|---|---|
| 2024 | $15,202 +15.1% | $735,100 |
| 2023 | $13,202 +2.1% | $735,100 |
| 2022 | $12,931 | $735,100 |
| 2021 | -- | -- |
Find assessor info on the county website
BuyAbility℠ payment
Est. payment
$13,609/mo
Principal & interest
$11603
Property taxes
$2006
Climate risks
Neighborhood: 54827
Nearby schools
GreatSchools rating
- 8/10South Shore Elementary SchoolGrades: PK-6Distance: 14.8 mi
- 7/10South Shore Jr/Sr High SchoolGrades: 7-12Distance: 14.8 mi

