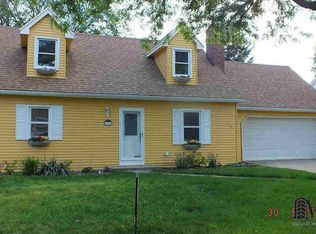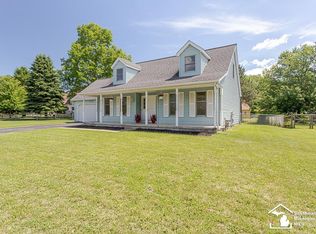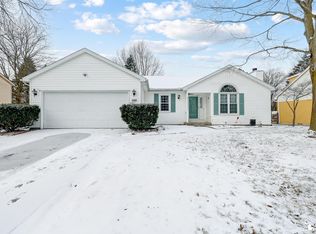Sold for $245,100
$245,100
8943 Tanglewood Rd, Temperance, MI 48182
3beds
1,339sqft
Single Family Residence
Built in 1989
9,147.6 Square Feet Lot
$260,400 Zestimate®
$183/sqft
$1,920 Estimated rent
Home value
$260,400
$216,000 - $315,000
$1,920/mo
Zestimate® history
Loading...
Owner options
Explore your selling options
What's special
Charming well maintained Cape Cod style home with 3 bedrooms and 3 full bathrooms! Nice size lot, wood floors on upper level with 2 large bedrooms and cheery full bath, newer carpet on main level with wood floors underneath. Retreat to your own private oasis in the 1st floor primary suite with its own breezeway style walk-in closet and roomy en-suite bath. Lots of sunshine throughout, access door to backyard from garage, pull down attic storage if needed. Recent fresh driveway re-pavement. Newer carpet and fresh paint. Great location in Bedford schools. Come book your private viewing today.
Zillow last checked: 8 hours ago
Listing updated: September 30, 2024 at 12:08pm
Listed by:
Erin Vandergrift Round 734-478-4139,
Vandergrift Company - Lambertville
Bought with:
Marygrace Liparoto, 6506044642
RE/MAX Home Sale Services
Source: MiRealSource,MLS#: 50152721 Originating MLS: Southeastern Border Association of REALTORS
Originating MLS: Southeastern Border Association of REALTORS
Facts & features
Interior
Bedrooms & bathrooms
- Bedrooms: 3
- Bathrooms: 3
- Full bathrooms: 3
- Main level bathrooms: 2
- Main level bedrooms: 1
Primary bedroom
- Level: First
Bedroom 1
- Features: Carpet
- Level: Main
- Area: 224
- Dimensions: 16 x 14
Bedroom 2
- Features: Wood
- Level: Upper
- Area: 204
- Dimensions: 17 x 12
Bedroom 3
- Features: Wood
- Level: Upper
- Area: 272
- Dimensions: 17 x 16
Bathroom 1
- Features: Ceramic
- Level: Main
- Area: 50
- Dimensions: 10 x 5
Bathroom 2
- Features: Ceramic
- Level: Main
- Area: 70
- Dimensions: 10 x 7
Bathroom 3
- Features: Ceramic
- Level: Upper
- Area: 72
- Dimensions: 9 x 8
Kitchen
- Features: Linoleum
- Level: Main
- Area: 196
- Dimensions: 14 x 14
Living room
- Features: Carpet
- Level: Main
- Area: 260
- Dimensions: 20 x 13
Heating
- Forced Air, Natural Gas
Cooling
- Central Air
Appliances
- Included: Dishwasher, Dryer, Microwave, Range/Oven, Refrigerator, Washer, Gas Water Heater
- Laundry: First Floor Laundry
Features
- Eat-in Kitchen
- Flooring: Carpet, Wood, Ceramic Tile, Linoleum
- Basement: Sump Pump,Crawl Space
- Has fireplace: No
Interior area
- Total structure area: 1,339
- Total interior livable area: 1,339 sqft
- Finished area above ground: 1,339
- Finished area below ground: 0
Property
Parking
- Total spaces: 3
- Parking features: 3 or More Spaces, Garage, Attached, Electric in Garage
- Attached garage spaces: 2
Accessibility
- Accessibility features: Main Floor Laundry
Features
- Levels: One and One Half
- Stories: 1
- Patio & porch: Deck
- Exterior features: Sidewalks
- Fencing: Fence Neighbor Owned
- Frontage type: Road
- Frontage length: 72
Lot
- Size: 9,147 sqft
- Dimensions: 72 x 125
- Features: Subdivision, Sidewalks
Details
- Additional structures: Shed(s)
- Parcel number: 0262202300
- Zoning description: Residential
- Special conditions: Private
Construction
Type & style
- Home type: SingleFamily
- Architectural style: Cape Cod
- Property subtype: Single Family Residence
Materials
- Vinyl Siding
Condition
- New construction: No
- Year built: 1989
Utilities & green energy
- Sewer: Public Sanitary
- Water: Public
- Utilities for property: Cable/Internet Avail., Cable Available
Community & neighborhood
Location
- Region: Temperance
- Subdivision: Tanglewood
Other
Other facts
- Listing agreement: Exclusive Right To Sell
- Listing terms: Cash,Conventional
Price history
| Date | Event | Price |
|---|---|---|
| 9/27/2024 | Sold | $245,100-1.9%$183/sqft |
Source: | ||
| 9/16/2024 | Pending sale | $249,900$187/sqft |
Source: | ||
| 8/30/2024 | Contingent | $249,900$187/sqft |
Source: | ||
| 8/24/2024 | Price change | $249,900-3.8%$187/sqft |
Source: | ||
| 8/23/2024 | Listed for sale | $259,900+55.6%$194/sqft |
Source: | ||
Public tax history
| Year | Property taxes | Tax assessment |
|---|---|---|
| 2025 | $2,373 +5.2% | $108,900 +8.5% |
| 2024 | $2,256 +3.8% | $100,400 +6.1% |
| 2023 | $2,174 +3.4% | $94,600 +11.2% |
Find assessor info on the county website
Neighborhood: 48182
Nearby schools
GreatSchools rating
- 6/10Jackman Road Elementary SchoolGrades: PK-5Distance: 1.2 mi
- 6/10Bedford Junior High SchoolGrades: 6-8Distance: 1 mi
- 7/10Bedford Senior High SchoolGrades: 9-12Distance: 1.1 mi
Schools provided by the listing agent
- District: Bedford Public Schools
Source: MiRealSource. This data may not be complete. We recommend contacting the local school district to confirm school assignments for this home.
Get a cash offer in 3 minutes
Find out how much your home could sell for in as little as 3 minutes with a no-obligation cash offer.
Estimated market value$260,400
Get a cash offer in 3 minutes
Find out how much your home could sell for in as little as 3 minutes with a no-obligation cash offer.
Estimated market value
$260,400


