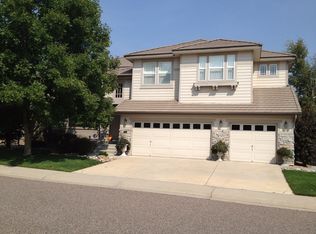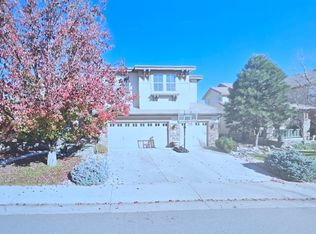WOW is The Word to describe this Beautiful Shea Home, located directly on the Highlands Ranch Golf course 10th hole fairway and features a rare main floor master bed and bath retreat . Upon entering this home note the open feeling created by the vaulted living room, dining room on into the spacious kitchen, opening into the sunny family room. Great for family gatherings or friends galore. There is a gas fireplace to cozy the space, surrounded by built in's and stunning golf course views. Not to mention the beautiful, low maintenance back yard respite with soothing views from the hot tub,sitting atop an custom stamped concrete patio off of the Master! Completely updated with stone and oil rubbed brass fixtures, the Main floor master features a large walk in closet and 5 PC bath, and an additional linen closet in bath. Entire house updated from brass to the oil rubbed bronze and stonework with no detail spared! The main floor study is richly appointed and perfect for working from home. Upstairs you are 3 additional bedrooms. A large 1st bedroom shares an updated Jack and Jill bath with bed 2. Bedroom 3 has updated en suite bath. The finished basement features a Huge recreation area entertainment written all over it! Awesome Pool table stays, custom wet bar with Wine fridge, game area and surround sound wiring. Bonus room can be used as fitness room, has conforming window which could easily be used as a 5th bedroom by adding a closet. Completely updated main floor 3/4 bath. Large laundry room w/ sink and State of the art Washer and dryer stay! 3 car garage with builtin-heavy duty garage specific cabinets and shelving stays! New driveway 2019. Freshair Attic Fan! New water heater. With access to all 4 recreation centers, walking distance to the HR Golf Course Clubhouse, easy access to C470, Santa Fe, Light Rail and the Mountains, this home has it all. Completely updated main floor 3/4 bath.Check out the 3D Matterport Tour link in MLS,CLICK ON THE FILM WHEEL ICON
This property is off market, which means it's not currently listed for sale or rent on Zillow. This may be different from what's available on other websites or public sources.

