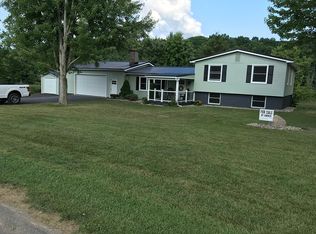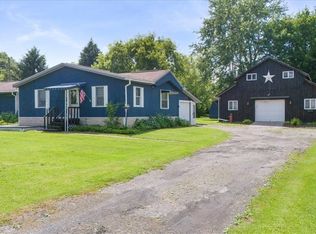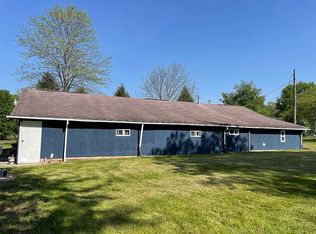Closed
$369,000
8945 Old Rte #31, Lyons, NY 14489
3beds
1,972sqft
Single Family Residence
Built in 2003
5 Acres Lot
$381,200 Zestimate®
$187/sqft
$2,505 Estimated rent
Home value
$381,200
Estimated sales range
Not available
$2,505/mo
Zestimate® history
Loading...
Owner options
Explore your selling options
What's special
Discover the perfect blend of comfort and potential at 8945 Old Route 31, Lyons, NY. This charming 2003-built ranch home offers 3 bedrooms and 2 bathrooms on beautiful flat, cleared land—creating endless possibilities for outdoor enthusiasts and homeowners alike. The property boasts a full basement, accessible from both the garage and the house, ready for your creative vision. One standout feature is the impressive 2-story outbuilding with electricity and a wood stove—ideal for recreation toys, an expansive home gym, workshop, or additional storage. Inside, you'll appreciate thoughtful upgrades, including a first-floor laundry (washer and dryer included), NEWER carpet, and NEWER kitchen appliances. The spacious eat-in kitchen features an open overlook to the large living room (large screen wall-mounted tv included), recessed lighting, and a convenient island—perfect for entertaining family and friends. Retreat to the primary suite with its luxurious en-suite bathroom with a whirlpool soaking tub and separate shower for ultimate relaxation. Enjoy year-round comfort in the 4-season porch or step outside to the deck leading to a covered patio and peaceful backyard with a shed. Seller confirmed the square footage is 1972
Located in the scenic historic Lyons (known as Peppermint Village) and near the Empire State & Erie Canal Trailway, this property perfectly balances tranquil country living with convenient access to local attractions. The surrounding area offers picturesque landscapes, recreational opportunities, and the charm of upstate New York living. Additional features include water purification system, NEW well pump ('24), vinyl siding, a resealed driveway in 2025, and more—all waiting for you to make this house your home.
Zillow last checked: 8 hours ago
Listing updated: August 14, 2025 at 10:30am
Listed by:
Laura E. Swogger 585-440-8840,
Keller Williams Realty Greater Rochester
Bought with:
James Klossner, 10301223179
Whitetail Properties Real Estate LLC
Source: NYSAMLSs,MLS#: R1597973 Originating MLS: Rochester
Originating MLS: Rochester
Facts & features
Interior
Bedrooms & bathrooms
- Bedrooms: 3
- Bathrooms: 2
- Full bathrooms: 2
- Main level bathrooms: 2
- Main level bedrooms: 3
Heating
- Gas, Hot Water
Cooling
- Window Unit(s)
Appliances
- Included: Exhaust Fan, Gas Oven, Gas Range, Gas Water Heater, Refrigerator, Range Hood, Water Purifier Owned, Water Softener Owned
- Laundry: Main Level
Features
- Separate/Formal Dining Room, Eat-in Kitchen, Separate/Formal Living Room, Main Level Primary
- Flooring: Carpet, Varies, Vinyl
- Windows: Thermal Windows
- Basement: Full,Walk-Out Access
- Number of fireplaces: 1
Interior area
- Total structure area: 1,972
- Total interior livable area: 1,972 sqft
Property
Parking
- Total spaces: 3
- Parking features: Attached, Detached, Electricity, Garage, Heated Garage, Storage, Workshop in Garage, Garage Door Opener, Other
- Attached garage spaces: 3
Features
- Levels: One
- Stories: 1
- Exterior features: Blacktop Driveway
Lot
- Size: 5 Acres
- Dimensions: 224 x 427
- Features: Agricultural, Irregular Lot, Residential Lot
Details
- Additional structures: Barn(s), Outbuilding, Outhouse, Shed(s), Storage
- Parcel number: 54248907111100009558470000
- Special conditions: Standard
Construction
Type & style
- Home type: SingleFamily
- Architectural style: Ranch
- Property subtype: Single Family Residence
Materials
- Vinyl Siding, Copper Plumbing
- Foundation: Block
- Roof: Asphalt
Condition
- Resale
- Year built: 2003
Utilities & green energy
- Electric: Circuit Breakers
- Sewer: Septic Tank
- Water: Well
Community & neighborhood
Location
- Region: Lyons
Other
Other facts
- Listing terms: Cash,Conventional,FHA,VA Loan
Price history
| Date | Event | Price |
|---|---|---|
| 8/12/2025 | Sold | $369,000+1.1%$187/sqft |
Source: | ||
| 6/19/2025 | Pending sale | $365,000$185/sqft |
Source: | ||
| 6/5/2025 | Contingent | $365,000$185/sqft |
Source: | ||
| 4/7/2025 | Listed for sale | $365,000$185/sqft |
Source: | ||
Public tax history
Tax history is unavailable.
Neighborhood: 14489
Nearby schools
GreatSchools rating
- 5/10Lyons Elementary SchoolGrades: PK-6Distance: 1.6 mi
- 3/10Lyons Middle SchoolGrades: 7-8Distance: 1.3 mi
- 6/10Lyons Senior High SchoolGrades: 9-12Distance: 1.3 mi
Schools provided by the listing agent
- District: Lyons
Source: NYSAMLSs. This data may not be complete. We recommend contacting the local school district to confirm school assignments for this home.


