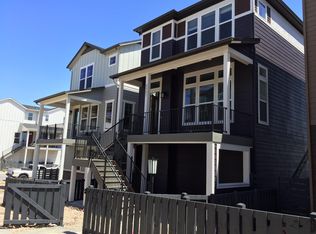Sold for $762,500 on 05/09/23
$762,500
8945 Ramblestone Street, Highlands Ranch, CO 80129
3beds
2,396sqft
Single Family Residence
Built in 2020
3,223 Square Feet Lot
$722,200 Zestimate®
$318/sqft
$3,383 Estimated rent
Home value
$722,200
$686,000 - $758,000
$3,383/mo
Zestimate® history
Loading...
Owner options
Explore your selling options
What's special
Welcome to your Urban Style Home with Spectacular Mountain Views in the Central Park neighborhood of Highlands Ranch! This fabulous 3 bed, 3bath is better than new, with a private main floor office, and TWO covered patios, ready for you to move in and watch the stunning Colorado Sunsets! Light, Bright, and airy with High-end upgrades including waterproof and scratch resistant flooring, quartz countertops throughout, custom window coverings, and slow close cabinetry. A large kitchen with walk-in pantry and an island that seats 4-5, flows into the covered deck, Family Room, and Dining Room..plenty of room to entertain family and friends! Upstairs is the elegant primary bedroom along with two ample sized secondary bedrooms. High-end quality finish is continued upstairs with quartz counters and upgraded cabinets in both bathrooms. Laundry and Secondary Workspace are on the same level as bedrooms making life so much easier. Located near some of the most popular Highland Ranch restaurants, Parks, four state-of-the art Rec Centers, UC Health, Children's Hospital, with easy highway access!
Zillow last checked: 8 hours ago
Listing updated: May 09, 2023 at 11:02am
Listed by:
Jennifer Girard 720-219-7752,
RE/MAX Professionals
Bought with:
Jami Jensen, 100087776
Everything Estate LLC
Source: REcolorado,MLS#: 3236305
Facts & features
Interior
Bedrooms & bathrooms
- Bedrooms: 3
- Bathrooms: 3
- Full bathrooms: 1
- 3/4 bathrooms: 1
- 1/2 bathrooms: 1
- Main level bathrooms: 1
Primary bedroom
- Level: Upper
Bedroom
- Level: Upper
Bedroom
- Level: Upper
Primary bathroom
- Level: Upper
Bathroom
- Level: Main
Bathroom
- Level: Upper
Great room
- Level: Main
Kitchen
- Level: Main
Office
- Description: Large, Private Office
- Level: Lower
- Area: 119.7 Square Feet
- Dimensions: 9.5 x 12.6
Heating
- Forced Air
Cooling
- Air Conditioning-Room
Appliances
- Included: Dishwasher, Disposal, Range
Features
- Eat-in Kitchen, High Ceilings, High Speed Internet, Kitchen Island, Pantry, Primary Suite, Quartz Counters
- Flooring: Carpet, Laminate, Tile
- Windows: Double Pane Windows, Window Coverings
- Has basement: No
Interior area
- Total structure area: 2,396
- Total interior livable area: 2,396 sqft
- Finished area above ground: 2,396
Property
Parking
- Total spaces: 2
- Parking features: Garage - Attached
- Attached garage spaces: 2
Features
- Levels: Three Or More
- Patio & porch: Covered, Deck, Patio
- Fencing: Partial
Lot
- Size: 3,223 sqft
- Features: Corner Lot, Irrigated, Landscaped
Details
- Parcel number: R0495307
- Special conditions: Standard
Construction
Type & style
- Home type: SingleFamily
- Architectural style: Contemporary
- Property subtype: Single Family Residence
Materials
- Frame
- Roof: Composition
Condition
- Year built: 2020
Details
- Builder name: Shea Homes
Utilities & green energy
- Sewer: Public Sewer
Community & neighborhood
Location
- Region: Highlands Ranch
- Subdivision: Crescendo
HOA & financial
HOA
- Has HOA: Yes
- HOA fee: $165 quarterly
- Amenities included: Clubhouse, Fitness Center, Park, Playground, Pool, Sauna, Spa/Hot Tub, Tennis Court(s), Trail(s)
- Services included: Reserve Fund, Maintenance Grounds, Recycling, Snow Removal, Trash
- Association name: Highlands Ranch Metro District
- Association phone: 303-791-2500
- Second HOA fee: $129 monthly
- Second association name: Advance HOA Management
- Second association phone: 303-482-2213
Other
Other facts
- Listing terms: Cash,Conventional,FHA,Other,VA Loan
- Ownership: Individual
Price history
| Date | Event | Price |
|---|---|---|
| 5/9/2023 | Sold | $762,500+37.8%$318/sqft |
Source: | ||
| 4/10/2020 | Sold | $553,390+653.2%$231/sqft |
Source: Public Record Report a problem | ||
| 1/24/2000 | Sold | $73,468$31/sqft |
Source: Public Record Report a problem | ||
Public tax history
| Year | Property taxes | Tax assessment |
|---|---|---|
| 2025 | $4,349 +0.2% | $45,990 -7.7% |
| 2024 | $4,341 +30.1% | $49,820 -1% |
| 2023 | $3,337 -3.9% | $50,310 +37.7% |
Find assessor info on the county website
Neighborhood: 80129
Nearby schools
GreatSchools rating
- 8/10Northridge Elementary SchoolGrades: PK-6Distance: 0.9 mi
- 5/10Mountain Ridge Middle SchoolGrades: 7-8Distance: 2.2 mi
- 9/10Mountain Vista High SchoolGrades: 9-12Distance: 2.8 mi
Schools provided by the listing agent
- Elementary: Northridge
- Middle: Mountain Ridge
- High: Mountain Vista
- District: Douglas RE-1
Source: REcolorado. This data may not be complete. We recommend contacting the local school district to confirm school assignments for this home.
Get a cash offer in 3 minutes
Find out how much your home could sell for in as little as 3 minutes with a no-obligation cash offer.
Estimated market value
$722,200
Get a cash offer in 3 minutes
Find out how much your home could sell for in as little as 3 minutes with a no-obligation cash offer.
Estimated market value
$722,200
