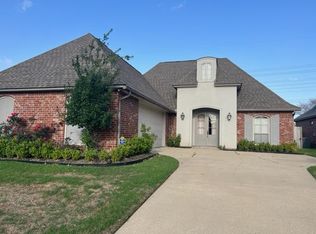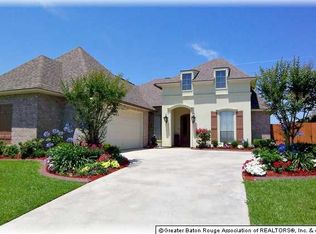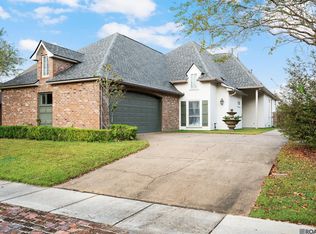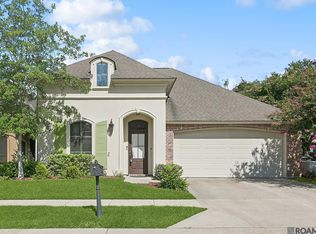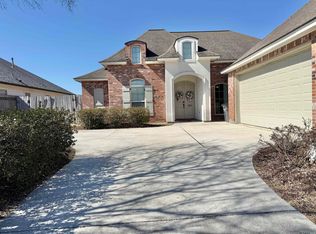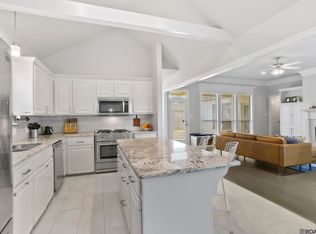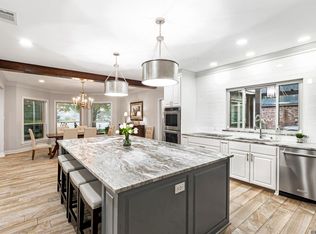Sellers offer $3000.00 towards closing cost. MOTIVATED SELLERS BRING OFFERS! Delightful 3 bed, 3 bath home is completely move-in ready and features a beautifully updated kitchen with new backsplash, sink, stove, vent and custom cabinets extended above for extra storage. Enjoy entertaining with surround speakers already installed, large covered outdoor porch with extended patio for even more space to enjoy outdoor entertaining. The spacious custom shower offers a luxurious touch to the wonderful master bath. No carpet in home for a clean and modern feel. Open triple split floor plan offers privacy for everyone. Peace comes to mind with a new roof installed in 2024 and a whole house 24kw water cooled generator. This home features energy efficient windows lots of storage in home and floored attic space. Great neighborhood with conveniently located close to interstate, hospitals and shopping. Per Seller Saint George School bus runs in neighborhood please confirm.
For sale
$397,500
8946 Foxgate Dr, Baton Rouge, LA 70809
3beds
2,099sqft
Est.:
Single Family Residence, Residential
Built in 2006
0.28 Acres Lot
$-- Zestimate®
$189/sqft
$25/mo HOA
What's special
Lots of storageCustom showerExtended patioUpdated kitchenNew roofLarge covered outdoor porchFloored attic space
- 212 days |
- 487 |
- 22 |
Zillow last checked:
Listing updated:
Listed by:
Victoria Stanley,
Dick Brien Real Estate, Inc 225-752-4273
Source: ROAM MLS,MLS#: 2025013506
Tour with a local agent
Facts & features
Interior
Bedrooms & bathrooms
- Bedrooms: 3
- Bathrooms: 3
- Full bathrooms: 3
Primary bedroom
- Features: En Suite Bath, Ceiling 9ft Plus, Tray Ceiling(s), Walk-In Closet(s)
- Level: Main
- Area: 249
- Dimensions: 15 x 16.6
Bedroom 1
- Level: Main
- Area: 153.32
- Width: 13.8
Bedroom 2
- Level: Main
- Area: 151.1
- Width: 11.11
Primary bathroom
- Features: Bidet, Double Vanity, Walk-In Closet(s), Separate Shower, Water Closet
- Level: Main
- Area: 165
- Dimensions: 11 x 15
Dining room
- Level: Main
- Area: 138.6
- Length: 11
Kitchen
- Level: Main
- Area: 208.29
Living room
- Level: Main
- Area: 328.86
Office
- Level: Main
- Area: 34.22
Heating
- Gas Heat
Cooling
- Central Air, Ceiling Fan(s)
Appliances
- Included: Gas Stove Con
- Laundry: Laundry Room, Electric Dryer Hookup, Washer Hookup, Inside, Washer/Dryer Hookups
Features
- Breakfast Bar, Built-in Features, Ceiling 9'+, Crown Molding, Sound System
- Flooring: Ceramic Tile, Wood
- Windows: Window Treatments
- Attic: Attic Access,Storage
- Number of fireplaces: 1
- Fireplace features: Ventless
Interior area
- Total structure area: 2,981
- Total interior livable area: 2,099 sqft
Property
Parking
- Parking features: Carport, Garage Door Opener
- Has carport: Yes
Features
- Stories: 1
- Patio & porch: Covered, Patio
- Exterior features: Rain Gutters
- Fencing: Full,Wood
Lot
- Size: 0.28 Acres
- Dimensions: 61 x 200
- Features: Landscaped
Details
- Parcel number: 02312174
- Special conditions: Standard
- Other equipment: Generator
Construction
Type & style
- Home type: SingleFamily
- Architectural style: Traditional
- Property subtype: Single Family Residence, Residential
Materials
- Brick Siding, Fiber Cement, Stucco Siding
- Foundation: Slab
- Roof: Shingle
Condition
- New construction: No
- Year built: 2006
Utilities & green energy
- Gas: Atmos
- Sewer: Comm. Sewer
- Water: Comm. Water
Community & HOA
Community
- Features: Sidewalks
- Security: Security System, Smoke Detector(s)
- Subdivision: Woodridge Subd
HOA
- Has HOA: Yes
- Services included: Common Areas, Management, Other Utilities
- HOA fee: $300 annually
Location
- Region: Baton Rouge
Financial & listing details
- Price per square foot: $189/sqft
- Tax assessed value: $356,320
- Annual tax amount: $3,256
- Price range: $397.5K - $397.5K
- Date on market: 7/19/2025
- Listing terms: Cash,Conventional,Private Financing Available,VA Loan
Estimated market value
Not available
Estimated sales range
Not available
Not available
Price history
Price history
| Date | Event | Price |
|---|---|---|
| 11/1/2025 | Price change | $397,500-0.3%$189/sqft |
Source: | ||
| 9/4/2025 | Price change | $398,500-2.7%$190/sqft |
Source: | ||
| 7/19/2025 | Listed for sale | $409,500+46.3%$195/sqft |
Source: | ||
| 3/28/2013 | Sold | -- |
Source: | ||
| 2/7/2013 | Price change | $279,900-1.8%$133/sqft |
Source: RE/MAX First #B1217030 Report a problem | ||
| 11/8/2012 | Price change | $284,900-1.7%$136/sqft |
Source: Darren James Real Estate Experts #B1200189 Report a problem | ||
| 10/5/2012 | Listed for sale | $289,900$138/sqft |
Source: Darren James Real Estate Experts #B1200189 Report a problem | ||
| 10/4/2012 | Pending sale | $289,900$138/sqft |
Source: Darren James Real Estate Experts #B1200189 Report a problem | ||
| 5/4/2012 | Price change | $289,900-1.7%$138/sqft |
Source: Darren James Real Estate Experts #B1200189 Report a problem | ||
| 1/7/2012 | Listed for sale | $294,900$140/sqft |
Source: Visual Tour #B1200189 Report a problem | ||
| 11/20/2006 | Sold | -- |
Source: Public Record Report a problem | ||
Public tax history
Public tax history
| Year | Property taxes | Tax assessment |
|---|---|---|
| 2024 | $3,256 +16% | $35,632 +13.3% |
| 2023 | $2,807 +3.3% | $31,440 |
| 2022 | $2,718 +2% | $31,440 |
| 2021 | $2,665 +0.7% | $31,440 |
| 2020 | $2,647 -18.5% | $31,440 +11.1% |
| 2019 | $3,247 +1.3% | $28,300 |
| 2018 | $3,205 +35.6% | $28,300 |
| 2017 | $2,364 | $28,300 |
| 2016 | $2,364 +2.7% | $28,300 +16.5% |
| 2015 | $2,302 +26.3% | $24,300 |
| 2014 | $1,822 | $24,300 |
| 2013 | $1,822 -37% | $24,300 -9.5% |
| 2012 | $2,894 -0.8% | $26,850 |
| 2011 | $2,918 +1.2% | $26,850 |
| 2010 | $2,885 +40.3% | $26,850 |
| 2009 | $2,056 -0.6% | $26,850 |
| 2008 | $2,068 -0.4% | $26,850 |
| 2007 | $2,076 | $26,850 |
Find assessor info on the county website
BuyAbility℠ payment
Est. payment
$2,144/mo
Principal & interest
$1864
Property taxes
$255
HOA Fees
$25
Climate risks
Neighborhood: Kleinpeter
Nearby schools
GreatSchools rating
- 8/10Woodlawn Elementary SchoolGrades: PK-5Distance: 2 mi
- 6/10Woodlawn Middle SchoolGrades: 6-8Distance: 2.3 mi
- 3/10Woodlawn High SchoolGrades: 9-12Distance: 1.9 mi
Schools provided by the listing agent
- District: East Baton Rouge
Source: ROAM MLS. This data may not be complete. We recommend contacting the local school district to confirm school assignments for this home.
- Loading
- Loading
