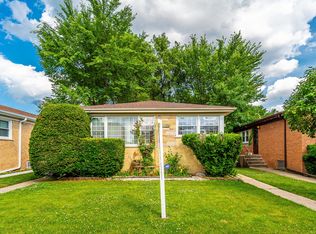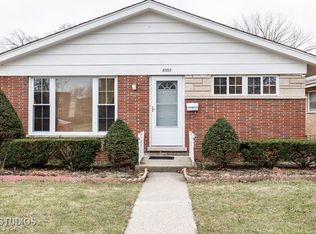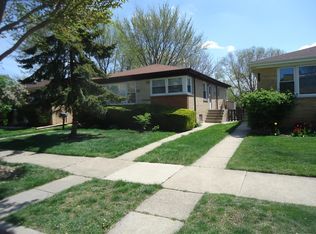Closed
$452,000
8947 Niles Center Rd, Skokie, IL 60076
4beds
2,022sqft
Single Family Residence
Built in 1959
5,009.4 Square Feet Lot
$458,000 Zestimate®
$224/sqft
$3,739 Estimated rent
Home value
$458,000
$412,000 - $508,000
$3,739/mo
Zestimate® history
Loading...
Owner options
Explore your selling options
What's special
This charming brick ranch nestled in Skokie's desirable Devonshire Highlands neighborhood has been owned by the same family for nearly 40 years. Main level features a generous living space with hardwood floors and abundant natural light. Experience 4 spacious bedrooms (3 placed upstairs) and a bright, functional layout perfect for everyday living and hosting guests! The mostly-finished basement with a wet bar provides a flexible space for movies, recreation area, home office, or perhaps a guest suite. Located just minutes from Skokie's vibrant downtown, this home offers easy access to shopping, dining, and entertainment at Westfield Old Orchard Mall, as well as the award-winning Skokie Public Library and the North Shore Center for the Performing Arts. Commuters will appreciate the close proximity to the CTA Yellow Line and I-94, making travel to downtown Chicago a breeze. Surrounded by top-rated schools, beautiful parks, and a welcoming community, this home truly blends comfort, location, and lifestyle. Please note there is no garage here but other neighboring homes do have one and it one CAN be built.
Zillow last checked: 8 hours ago
Listing updated: September 29, 2025 at 10:15am
Listing courtesy of:
Stephanie LoVerde 847-903-8589,
Baird & Warner
Bought with:
Farrukh Saleem
HomeSmart Realty Group
Source: MRED as distributed by MLS GRID,MLS#: 12439454
Facts & features
Interior
Bedrooms & bathrooms
- Bedrooms: 4
- Bathrooms: 3
- Full bathrooms: 2
- 1/2 bathrooms: 1
Primary bedroom
- Features: Flooring (Hardwood)
- Level: Main
- Area: 182 Square Feet
- Dimensions: 14X13
Bedroom 2
- Features: Flooring (Hardwood)
- Level: Main
- Area: 143 Square Feet
- Dimensions: 13X11
Bedroom 3
- Features: Flooring (Hardwood)
- Level: Main
- Area: 130 Square Feet
- Dimensions: 13X10
Bedroom 4
- Features: Flooring (Carpet)
- Level: Basement
- Area: 144 Square Feet
- Dimensions: 12X12
Bar entertainment
- Features: Flooring (Carpet)
- Level: Basement
- Area: 30 Square Feet
- Dimensions: 06X05
Dining room
- Features: Flooring (Hardwood)
- Level: Main
- Area: 90 Square Feet
- Dimensions: 10X09
Kitchen
- Features: Kitchen (Eating Area-Breakfast Bar, Eating Area-Table Space), Flooring (Hardwood)
- Level: Main
- Area: 108 Square Feet
- Dimensions: 12X09
Laundry
- Features: Flooring (Other)
- Level: Basement
- Area: 221 Square Feet
- Dimensions: 17X13
Living room
- Features: Flooring (Hardwood)
- Level: Main
- Area: 304 Square Feet
- Dimensions: 19X16
Recreation room
- Features: Flooring (Carpet)
- Level: Basement
- Area: 475 Square Feet
- Dimensions: 25X19
Sitting room
- Features: Flooring (Carpet)
- Level: Basement
- Area: 168 Square Feet
- Dimensions: 14X12
Storage
- Features: Flooring (Other)
- Level: Basement
- Area: 70 Square Feet
- Dimensions: 10X07
Heating
- Natural Gas, Forced Air
Cooling
- Central Air
Appliances
- Included: Range, Microwave, Dishwasher, Refrigerator, Washer, Dryer, Stainless Steel Appliance(s)
- Laundry: Gas Dryer Hookup, In Unit, Sink
Features
- Wet Bar, 1st Floor Bedroom, 1st Floor Full Bath
- Flooring: Hardwood, Carpet
- Windows: Screens, Drapes
- Basement: Finished,Rec/Family Area,Sleeping Area,Storage Space,Full
Interior area
- Total structure area: 2,022
- Total interior livable area: 2,022 sqft
Property
Accessibility
- Accessibility features: No Disability Access
Features
- Stories: 1
- Patio & porch: Patio
- Fencing: Fenced,Chain Link,Wood
Lot
- Size: 5,009 sqft
- Dimensions: 40 X 125
Details
- Additional structures: Shed(s)
- Parcel number: 10153170490000
- Special conditions: None
- Other equipment: Ceiling Fan(s), Sump Pump
Construction
Type & style
- Home type: SingleFamily
- Architectural style: Ranch
- Property subtype: Single Family Residence
Materials
- Brick
- Roof: Asphalt
Condition
- New construction: No
- Year built: 1959
Utilities & green energy
- Sewer: Public Sewer
- Water: Public
Community & neighborhood
Security
- Security features: Carbon Monoxide Detector(s)
Community
- Community features: Curbs, Sidewalks, Street Paved
Location
- Region: Skokie
- Subdivision: Devonshire
HOA & financial
HOA
- Services included: None
Other
Other facts
- Listing terms: Conventional
- Ownership: Fee Simple
Price history
| Date | Event | Price |
|---|---|---|
| 9/29/2025 | Sold | $452,000+1.6%$224/sqft |
Source: | ||
| 9/24/2025 | Pending sale | $444,900$220/sqft |
Source: | ||
| 8/17/2025 | Contingent | $444,900$220/sqft |
Source: | ||
| 8/6/2025 | Listed for sale | $444,900-1.1%$220/sqft |
Source: | ||
| 8/6/2025 | Listing removed | $449,900$223/sqft |
Source: | ||
Public tax history
| Year | Property taxes | Tax assessment |
|---|---|---|
| 2023 | $7,254 +3.4% | $35,000 |
| 2022 | $7,014 +28.4% | $35,000 +34.9% |
| 2021 | $5,462 -1% | $25,951 |
Find assessor info on the county website
Neighborhood: Devonshire Highlands
Nearby schools
GreatSchools rating
- 7/10Devonshire Elementary SchoolGrades: K-5Distance: 0.4 mi
- 4/10Old Orchard Jr High SchoolGrades: PK,6-8Distance: 0.5 mi
- 9/10Niles North High SchoolGrades: 9-12Distance: 1.2 mi
Schools provided by the listing agent
- Elementary: Devonshire Elementary School
- Middle: Old Orchard Junior High School
- High: Niles North High School
- District: 68
Source: MRED as distributed by MLS GRID. This data may not be complete. We recommend contacting the local school district to confirm school assignments for this home.

Get pre-qualified for a loan
At Zillow Home Loans, we can pre-qualify you in as little as 5 minutes with no impact to your credit score.An equal housing lender. NMLS #10287.
Sell for more on Zillow
Get a free Zillow Showcase℠ listing and you could sell for .
$458,000
2% more+ $9,160
With Zillow Showcase(estimated)
$467,160

