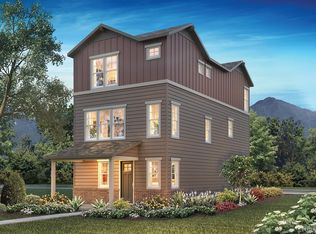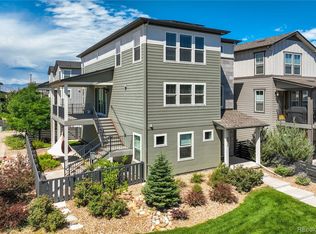This 2 year old home is just what you have been looking for. This Professionally designed, low maintenance home will allow you and your family a carefree lifestyle. Upon your arrival, you will be greeted by the large Mudroom with storage cubbies and coat hangers. The lower level features an ensuite complete with a full Bathroom. Upstairs on the main level, you are greeted with a combined gourmet Kitchen/Dining/and Great Room, high ceilings, and gleaming laminate floors. The Kitchen is complete with the designer GE Profile package, all stainless-steel, including a gas stove and hood. The 42 tall cabinets and a full-pantry provide plenty of storage. Custom pulls, tile backsplash, quartz counters and in-cabinet microwave oven complete this beautiful kitchen. The Great Room has plenty of space for family entertaining and is already pre-wired for surround sound. The main floor would not be complete without the Bath, over-sized Laundry Closet, and full-sized home Office with a custom barn-door. The stairway to 2nd floor leads you to the Primary Suite that includes a walk-in closet and a beautiful 4-piece private Bathroom. Oversized shower with custom tile work, quartz counters, pulls and Euro-glass shower door. Two additional Bedrooms (#2 & #3) and a Full-Bath complete the upper level. This Property includes two amazing places to relax and take in the early morning coffee or the evening wind down. The lower patio features a low maintenance front yard that is fully fenced and the upper balcony (off the Great Room). Interior direct access to an oversized 2-car attached garage with openers! This community is full of amenities! The neighborhood playground is just a short walk out your front door. Highlands Ranch recreation center with pools, tennis courts and more!
This property is off market, which means it's not currently listed for sale or rent on Zillow. This may be different from what's available on other websites or public sources.

