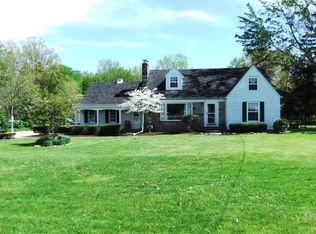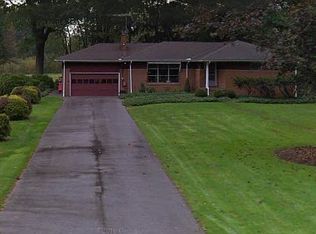Sprawling mid-century ranch nestled on 2.27 acres! Years ago this home's blueprint was featured in Better Homes and Garden Magazine. Spacious living room w/ fireplace. Dining area off living room. Kitchen features oak cabinets. Three seasons room off living room overlooks private backyard. 1st floor laundry room off kitchen. Three generous size bedrooms. Master bedrooom w/ master bath. Huge wood deck overlooks serene backyard. Full basement walks out into additional garage/ storage space. Could fit an etxra 2 cars. Making this home a four car garage. Newer Roof and Gutters (2014).
This property is off market, which means it's not currently listed for sale or rent on Zillow. This may be different from what's available on other websites or public sources.


