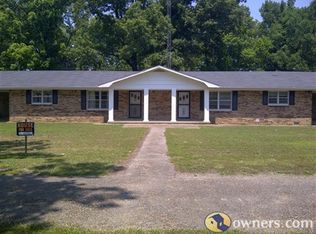Closed
$575,000
895 Brooksie Thompson Rd, Decaturville, TN 38329
3beds
3,648sqft
Single Family Residence, Residential
Built in 2023
2.97 Acres Lot
$577,200 Zestimate®
$158/sqft
$2,834 Estimated rent
Home value
$577,200
Estimated sales range
Not available
$2,834/mo
Zestimate® history
Loading...
Owner options
Explore your selling options
What's special
Stunning 2023 modern farmhouse on 2.97 acres in Decaturville, TN. This 3-bedroom, 2.5-bathroom home offers 2,448 sq. ft. of thoughtfully designed living space, blending modern convenience with farmhouse charm. The spacious kitchen features a 12-ft quartz island, deep pullout cabinets, a large gas range, and built-in convection and wall ovens—perfect for entertaining. The primary suite boasts a tile shower with rain head, his and her vanities, and a large walk-in closet. Built for efficiency and comfort, the home includes spray foam insulation, a Generac generator, a tankless water heater, and a smart home system controlling thermostats, lighting, and security. The attached 900 sq. ft. garage is fully insulated with 8x10 overhead doors. Enjoy outdoor living with a 480 sq. ft. front porch, 360 sq. ft. back porch, and a covered patio plumbed for an outdoor kitchen. The 1,200 sq. ft. finished shop is insulated, heated, and cooled, featuring 12x12 doors, LED lighting, and a 14-ft ceiling. With a limestone driveway, concrete parking pad, and room for expansion, this property is a rare find.
Zillow last checked: 8 hours ago
Listing updated: December 15, 2025 at 09:07am
Listing Provided by:
Ginger Teague 731-549-5561,
Clear Choice Realty,
Sommer Crosby 731-733-2818,
Clear Choice Realty
Bought with:
Nonmls
Realtracs, Inc.
Source: RealTracs MLS as distributed by MLS GRID,MLS#: 2801448
Facts & features
Interior
Bedrooms & bathrooms
- Bedrooms: 3
- Bathrooms: 3
- Full bathrooms: 2
- 1/2 bathrooms: 1
- Main level bedrooms: 3
Bedroom 2
- Features: Extra Large Closet
- Level: Extra Large Closet
- Area: 168 Square Feet
- Dimensions: 12x14
Bedroom 3
- Features: Extra Large Closet
- Level: Extra Large Closet
- Area: 168 Square Feet
- Dimensions: 12x14
Primary bathroom
- Features: Double Vanity
- Level: Double Vanity
Living room
- Area: 315 Square Feet
- Dimensions: 15x21
Heating
- Central
Cooling
- Central Air
Appliances
- Included: Built-In Electric Oven, Cooktop, Dishwasher, Disposal, Dryer, Refrigerator, Stainless Steel Appliance(s), Washer
- Laundry: Electric Dryer Hookup, Washer Hookup
Features
- Extra Closets, Walk-In Closet(s), High Speed Internet, Kitchen Island
- Flooring: Concrete
- Basement: None
- Number of fireplaces: 2
- Fireplace features: Electric, Living Room
Interior area
- Total structure area: 3,648
- Total interior livable area: 3,648 sqft
- Finished area above ground: 3,648
Property
Parking
- Total spaces: 8
- Parking features: Garage Door Opener, Attached
- Attached garage spaces: 2
- Uncovered spaces: 6
Features
- Levels: One
- Stories: 1
- Patio & porch: Porch, Covered
- Exterior features: Smart Light(s), Smart Lock(s)
Lot
- Size: 2.97 Acres
- Features: Cleared, Level
- Topography: Cleared,Level
Details
- Parcel number: 073 005.04
- Special conditions: Standard
Construction
Type & style
- Home type: SingleFamily
- Architectural style: Traditional
- Property subtype: Single Family Residence, Residential
Materials
- Other
- Roof: Metal
Condition
- New construction: Yes
- Year built: 2023
Utilities & green energy
- Sewer: Septic Tank
- Water: Public
- Utilities for property: Water Available
Community & neighborhood
Security
- Security features: Carbon Monoxide Detector(s), Security System, Smoke Detector(s), Smart Camera(s)/Recording
Location
- Region: Decaturville
Price history
| Date | Event | Price |
|---|---|---|
| 7/24/2025 | Sold | $575,000-4%$158/sqft |
Source: | ||
| 6/23/2025 | Contingent | $599,000$164/sqft |
Source: | ||
| 6/23/2025 | Pending sale | $599,000$164/sqft |
Source: | ||
| 5/1/2025 | Price change | $599,000-3.4%$164/sqft |
Source: | ||
| 3/31/2025 | Price change | $619,900-4.6%$170/sqft |
Source: | ||
Public tax history
Tax history is unavailable.
Neighborhood: 38329
Nearby schools
GreatSchools rating
- 8/10Decaturville Elementary SchoolGrades: PK-5Distance: 1.7 mi
- 5/10Decatur County Middle SchoolGrades: 5-8Distance: 4.1 mi
- 5/10Riverside High SchoolGrades: 9-12Distance: 3 mi
Schools provided by the listing agent
- Elementary: Decaturville Elementary
- Middle: Decatur County Middle School
- High: Riverside High School
Source: RealTracs MLS as distributed by MLS GRID. This data may not be complete. We recommend contacting the local school district to confirm school assignments for this home.
Get pre-qualified for a loan
At Zillow Home Loans, we can pre-qualify you in as little as 5 minutes with no impact to your credit score.An equal housing lender. NMLS #10287.
