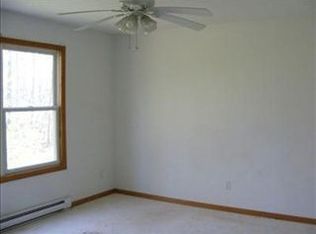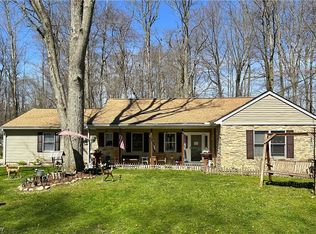Sold for $205,000
$205,000
895 Long Shadow Ln, Rome, OH 44085
3beds
1,448sqft
Single Family Residence
Built in 2004
0.48 Acres Lot
$225,900 Zestimate®
$142/sqft
$1,719 Estimated rent
Home value
$225,900
$210,000 - $242,000
$1,719/mo
Zestimate® history
Loading...
Owner options
Explore your selling options
What's special
This lake community ranch was built in 2004, with an extra buildable lot in back of this property a total of almost a half-acre. Family Room with fireplace and sliding doors to the patio and fenced backyard. An open floor plan, The Kitchen with oak cabinets & ample storage and counter space. All appliances including Refrigerator, stove, and dishwasher stay. Master suite with full bath and a new walk-in shower. Split bedroom design has 2 Bedrooms and Full Bath on other side of home. Large laundry room, attached garage with large storage shelves. Nice closet space throughout this home. New roof in 2023. newer floors, lighting and ceiling fans. Barn is 12x16. Includes additional attic storage with flooring for easy access. Located in Ohio's largest private lake community. Enjoy lake privileges, boating, great fishing, beaches, pools and pavilions. Neighborhood ballfield & playground area very close by. Live & Play in this unique recreational community.
Zillow last checked: 8 hours ago
Listing updated: April 10, 2024 at 10:04am
Listing Provided by:
Kimberly C Yanoscsik 440-669-0125listwithkimberly@yahoo.com,
Kimberly's Realty Corp,
Erika J Yanoscsik 440-796-2426,
Kimberly's Realty Corp
Bought with:
Rebecca Maglionico, 2017004500
Keller Williams Greater Cleveland Northeast
Source: MLS Now,MLS#: 5022781 Originating MLS: Lake Geauga Area Association of REALTORS
Originating MLS: Lake Geauga Area Association of REALTORS
Facts & features
Interior
Bedrooms & bathrooms
- Bedrooms: 3
- Bathrooms: 2
- Full bathrooms: 2
- Main level bathrooms: 2
- Main level bedrooms: 3
Primary bedroom
- Description: Flooring: Luxury Vinyl Tile
- Level: First
- Dimensions: 14.00 x 13.00
Bedroom
- Description: Flooring: Luxury Vinyl Tile
- Features: Fireplace, Window Treatments
- Level: First
- Dimensions: 16.00 x 14.00
Bedroom
- Description: Flooring: Luxury Vinyl Tile
- Features: Window Treatments
- Level: First
- Dimensions: 14.00 x 13.00
Family room
- Description: Flooring: Luxury Vinyl Tile
- Level: First
- Dimensions: 11.00 x 11.00
Kitchen
- Description: Flooring: Luxury Vinyl Tile
- Level: First
- Dimensions: 11.00 x 11.00
Laundry
- Description: Flooring: Linoleum
- Level: First
- Dimensions: 11.00 x 6.00
Heating
- Forced Air, Fireplace(s), Gas
Cooling
- Central Air
Appliances
- Included: Dishwasher, Range, Refrigerator
- Laundry: Laundry Room
Features
- Basement: None
- Number of fireplaces: 1
Interior area
- Total structure area: 1,448
- Total interior livable area: 1,448 sqft
- Finished area above ground: 1,448
Property
Parking
- Total spaces: 1.5
- Parking features: Attached, Garage, Garage Door Opener, Unpaved
- Attached garage spaces: 1.5
Accessibility
- Accessibility features: None
Features
- Levels: One
- Stories: 1
- Patio & porch: Patio
- Pool features: Community
- Fencing: None
- Has view: Yes
- View description: Trees/Woods
- Waterfront features: Lake Privileges
Lot
- Size: 0.48 Acres
- Dimensions: 87 x 125 dble. lot
- Features: Pond on Lot
Details
- Additional parcels included: 670081006600
- Parcel number: 670081005900
Construction
Type & style
- Home type: SingleFamily
- Architectural style: Ranch
- Property subtype: Single Family Residence
Materials
- Vinyl Siding
- Foundation: Slab
- Roof: Asphalt,Fiberglass
Condition
- Year built: 2004
Utilities & green energy
- Sewer: Public Sewer
- Water: Public
Community & neighborhood
Community
- Community features: Common Grounds/Area, Playground, Park, Pool, Tennis Court(s)
Location
- Region: Rome
- Subdivision: Roaming Rock 07
HOA & financial
HOA
- Has HOA: Yes
- HOA fee: $1,000 annually
- Services included: Insurance, Other, Recreation Facilities
- Association name: Roaming Shores
Price history
| Date | Event | Price |
|---|---|---|
| 4/10/2024 | Sold | $205,000+5.2%$142/sqft |
Source: | ||
| 3/12/2024 | Pending sale | $194,900$135/sqft |
Source: | ||
| 3/9/2024 | Listed for sale | $194,900+62.6%$135/sqft |
Source: | ||
| 1/23/2018 | Listing removed | $119,900$83/sqft |
Source: Howard Hanna - Chardon #3940871 Report a problem | ||
| 1/23/2018 | Pending sale | $119,900-0.1%$83/sqft |
Source: Howard Hanna - Chardon #3940871 Report a problem | ||
Public tax history
| Year | Property taxes | Tax assessment |
|---|---|---|
| 2024 | $2,254 -2.4% | $52,190 |
| 2023 | $2,309 +8.5% | $52,190 +21.3% |
| 2022 | $2,128 +0.7% | $43,020 |
Find assessor info on the county website
Neighborhood: 44085
Nearby schools
GreatSchools rating
- 5/10Grand Valley Middle SchoolGrades: 5-8Distance: 5.1 mi
- 6/10Grand Valley High SchoolGrades: 9-12Distance: 5.1 mi
- 6/10Grand Valley Elementary SchoolGrades: K-4Distance: 5.1 mi
Schools provided by the listing agent
- District: Grand Valley LSD - 405
Source: MLS Now. This data may not be complete. We recommend contacting the local school district to confirm school assignments for this home.
Get a cash offer in 3 minutes
Find out how much your home could sell for in as little as 3 minutes with a no-obligation cash offer.
Estimated market value$225,900
Get a cash offer in 3 minutes
Find out how much your home could sell for in as little as 3 minutes with a no-obligation cash offer.
Estimated market value
$225,900

