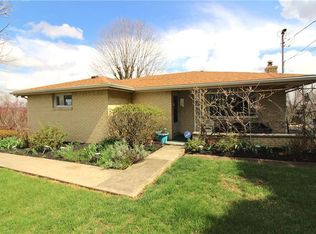Sold for $170,000
$170,000
895 Peairs Rd, Elizabeth, PA 15037
3beds
1,296sqft
Single Family Residence
Built in 1968
0.44 Acres Lot
$171,000 Zestimate®
$131/sqft
$1,380 Estimated rent
Home value
$171,000
$159,000 - $185,000
$1,380/mo
Zestimate® history
Loading...
Owner options
Explore your selling options
What's special
This solid 3-bedroom, 1-bath ranch is packed with potential! Enjoy vaulted ceilings in this open floor plan, hardwood floors, and a functional galley kitchen with all the appliances that makes great use of space. The newer HVAC and roof add peace of mind, while brand-new doors and paint give the home a fresh feel. This home is always filled with sunlight! The 2-car integral garage and tons of storage make it super functional. Out back, take in the gorgeous views—the perfect spot to relax. The tiered yard is great for sledding in the winter time and entertaining in the summer! Selling as-is, so bring your vision and make it your own. This home is truly a blank slate just waiting for your vision! Don’t miss out—schedule your showing today!
Zillow last checked: 8 hours ago
Listing updated: March 26, 2025 at 08:53am
Listed by:
Devie Rollison 724-941-1427,
REALTY ONE GROUP GOLD STANDARD
Bought with:
Devie Rollison, RS314249
REALTY ONE GROUP GOLD STANDARD
Source: WPMLS,MLS#: 1687957 Originating MLS: West Penn Multi-List
Originating MLS: West Penn Multi-List
Facts & features
Interior
Bedrooms & bathrooms
- Bedrooms: 3
- Bathrooms: 1
- Full bathrooms: 1
Primary bedroom
- Level: Main
- Dimensions: 11x15
Bedroom 2
- Level: Main
- Dimensions: 10x12
Bedroom 3
- Level: Main
- Dimensions: 13x9
Dining room
- Level: Main
- Dimensions: 25
Kitchen
- Level: Main
- Dimensions: 9x8
Laundry
- Level: Lower
- Dimensions: 25x23
Living room
- Level: Main
- Dimensions: 19x
Heating
- Electric, Heat Pump
Cooling
- Central Air, Electric
Appliances
- Included: Some Electric Appliances, Dishwasher, Refrigerator, Stove
Features
- Flooring: Hardwood, Vinyl
- Windows: Multi Pane
- Basement: Full
Interior area
- Total structure area: 1,296
- Total interior livable area: 1,296 sqft
Property
Parking
- Total spaces: 2
- Parking features: Built In, Garage Door Opener
- Has attached garage: Yes
Features
- Levels: One
- Stories: 1
- Pool features: None
Lot
- Size: 0.44 Acres
- Dimensions: 100 x 195
Details
- Parcel number: 1415J00378000000
Construction
Type & style
- Home type: SingleFamily
- Architectural style: Ranch
- Property subtype: Single Family Residence
Materials
- Brick
- Roof: Asphalt
Condition
- Resale
- Year built: 1968
Utilities & green energy
- Sewer: Septic Tank
- Water: Public
Community & neighborhood
Location
- Region: Elizabeth
Price history
| Date | Event | Price |
|---|---|---|
| 3/26/2025 | Sold | $170,000-2.9%$131/sqft |
Source: | ||
| 3/26/2025 | Pending sale | $175,000$135/sqft |
Source: | ||
| 2/22/2025 | Contingent | $175,000$135/sqft |
Source: | ||
| 2/11/2025 | Listed for sale | $175,000+95.7%$135/sqft |
Source: | ||
| 12/16/2010 | Sold | $89,400$69/sqft |
Source: Public Record Report a problem | ||
Public tax history
| Year | Property taxes | Tax assessment |
|---|---|---|
| 2025 | $2,666 +4.7% | $71,700 |
| 2024 | $2,546 +650.7% | $71,700 |
| 2023 | $339 | $71,700 |
Find assessor info on the county website
Neighborhood: 15037
Nearby schools
GreatSchools rating
- 7/10Central El SchoolGrades: K-5Distance: 1.6 mi
- 5/10Elizabeth Forward Middle SchoolGrades: 6-8Distance: 1.6 mi
- 6/10Elizabeth Forward Senior High SchoolGrades: 9-12Distance: 1.3 mi
Schools provided by the listing agent
- District: Elizabeth Forward
Source: WPMLS. This data may not be complete. We recommend contacting the local school district to confirm school assignments for this home.
Get pre-qualified for a loan
At Zillow Home Loans, we can pre-qualify you in as little as 5 minutes with no impact to your credit score.An equal housing lender. NMLS #10287.
